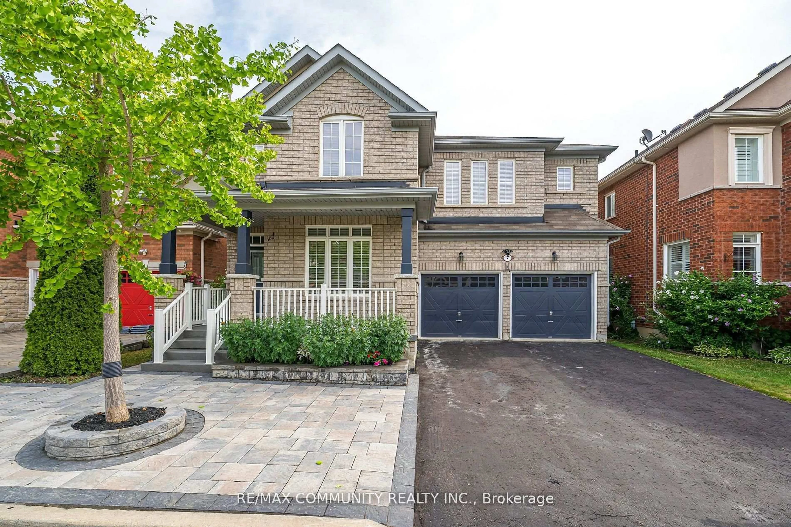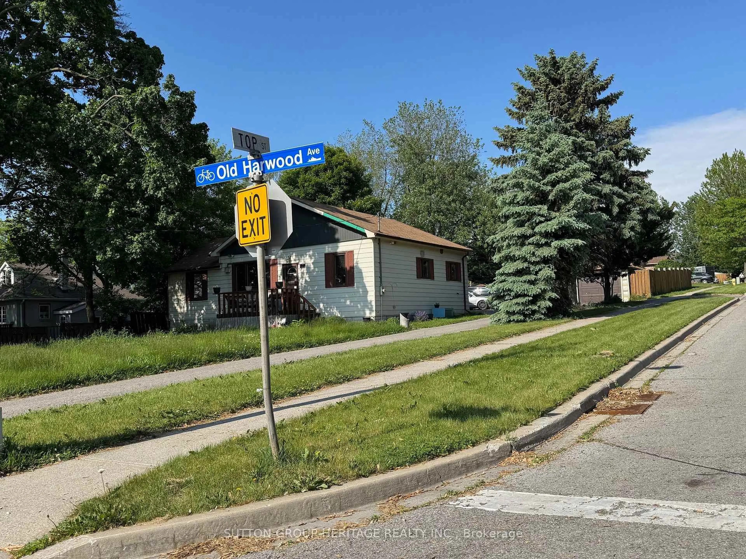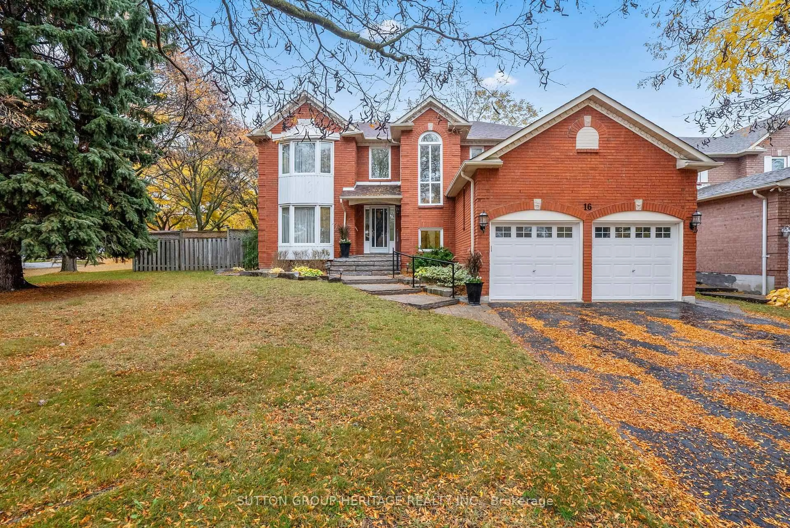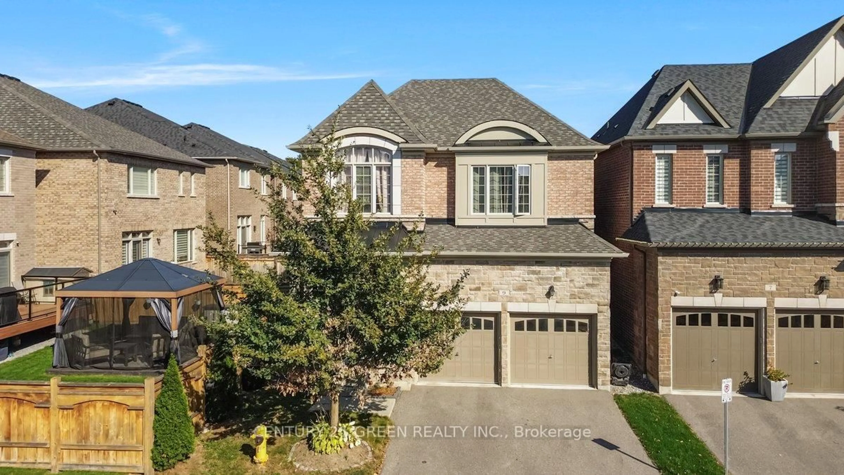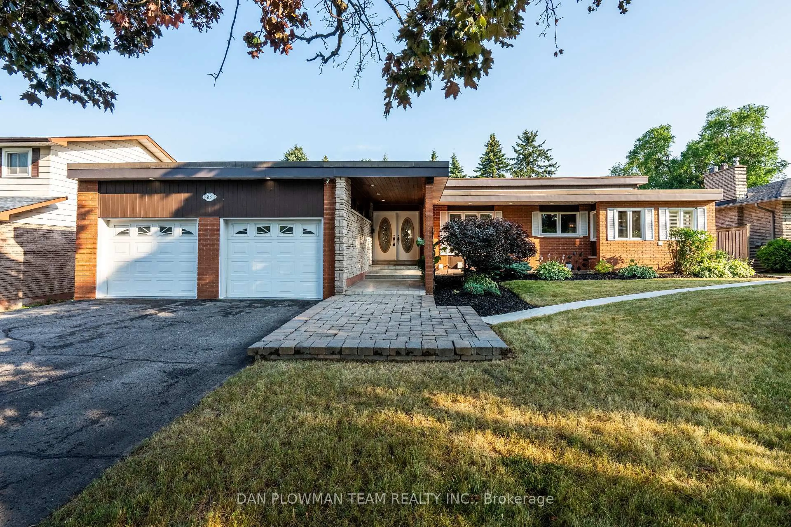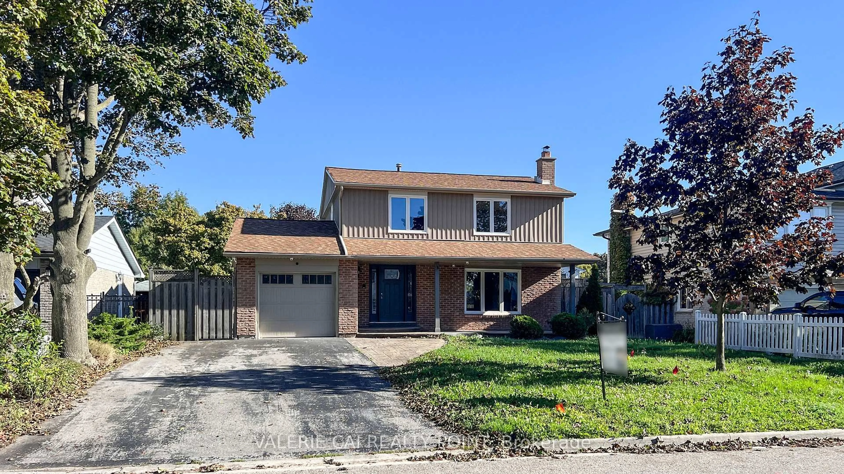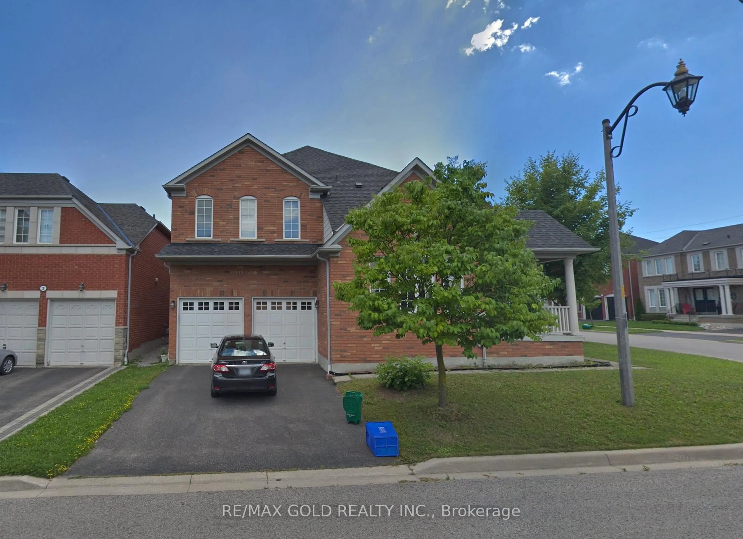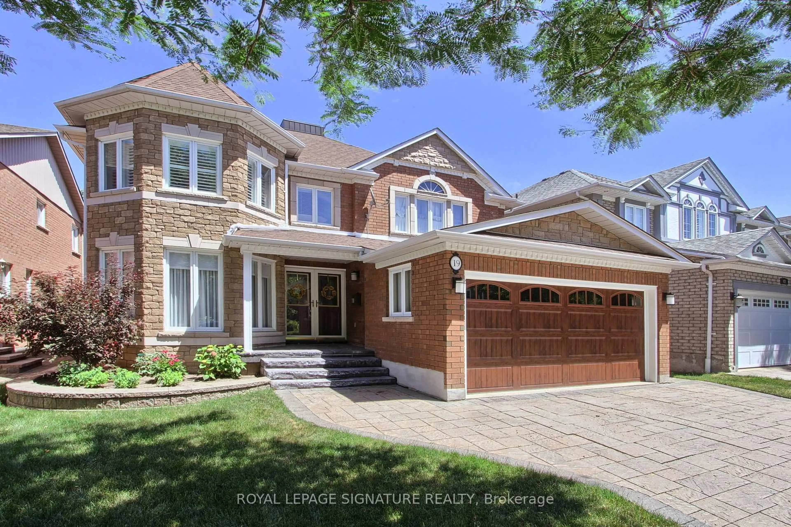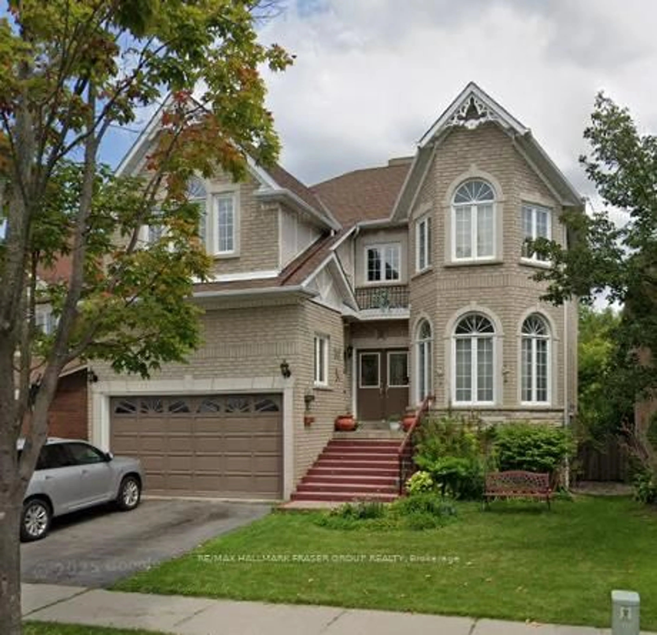Welcome to this exceptional five bedroom, four bath residence in the highly sought-after Nottingham community, offering over 4,300 sq. ft. of luxuriously finished living space on a premium ravine lot with a walkout basement ideal for large or multigenerational families. This elegant and functional home is perfect for both everyday living and sophisticated entertaining.The bright, open-concept main floor features a stunning kitchen with stainless steel appliances, and a large centre island perfect for family gatherings and celebrations. The spacious family room offers a cozy gas fireplace, pot lights, and expansive windows that frame breathtaking ravine views and fill the home with natural light.Enjoy the ease of interior garage access and a second-floor laundry room designed for today's busy lifestyles. Upstairs, youll find five generously sized bedrooms, including a luxurious primary suite with a spa-like 5-piece ensuite and an oversized walk-in closet. An additional ensuite bath in the 2nd bedroom offers guests exceptional comfort and privacy for guests,teens, or extended familyideal for multigenerational living or growing households.The professionally finished walkout basement provides an expansive recreation areaperfect for amedia room, home gym, or children's play space with direct access to the backyard, extending your living space and entertaining options. Step outside to your private oasis featuring a sparkling inground pool, multi-level outdoor patio, and lush ravine views, offering a tranquil and scenic backdrop year-round. A convenient EV charging station in the garage adds future-ready functionality for the eco-conscious homeowner. Meticulously maintained and move-in ready, this rare offering blends space, luxury, and modern convenience in one of the area'smost desirable communities. A truly exceptional opportunity.
Inclusions: Fridge, Range, Dishwasher, Washer and Dryer, window coverings, mirrors, ELFs, TV wall mount brackets. Hot Tub (as-is), Outdoor bbq, Pool safety cover, two automatic pool cleaners, all pool brushes and hoses.
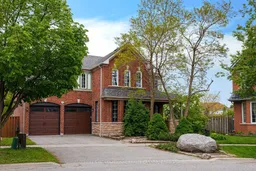 36
36

