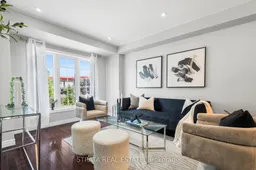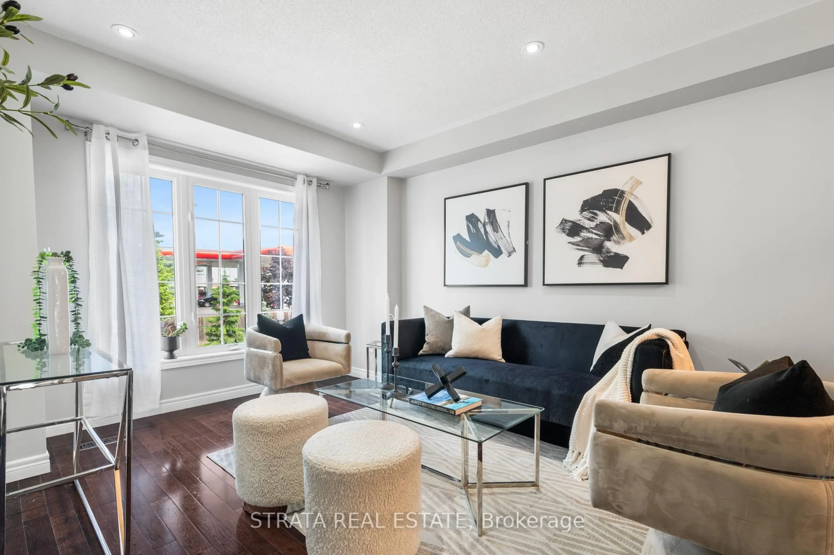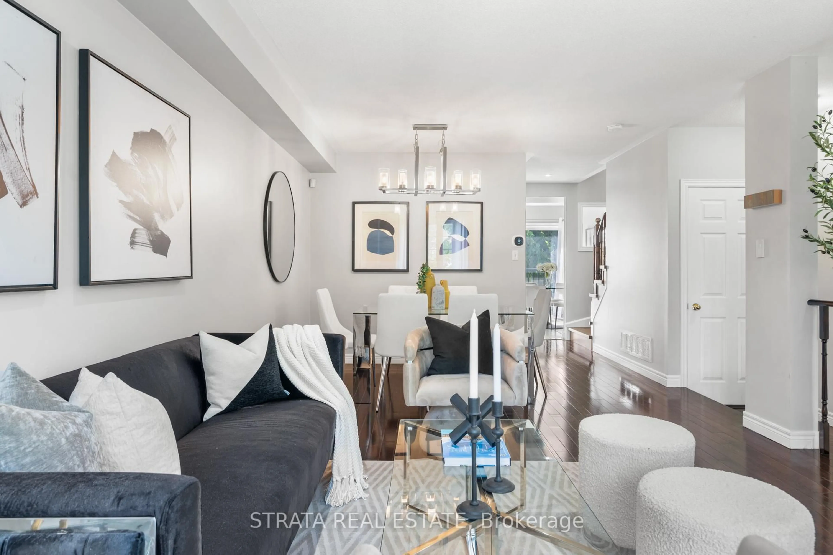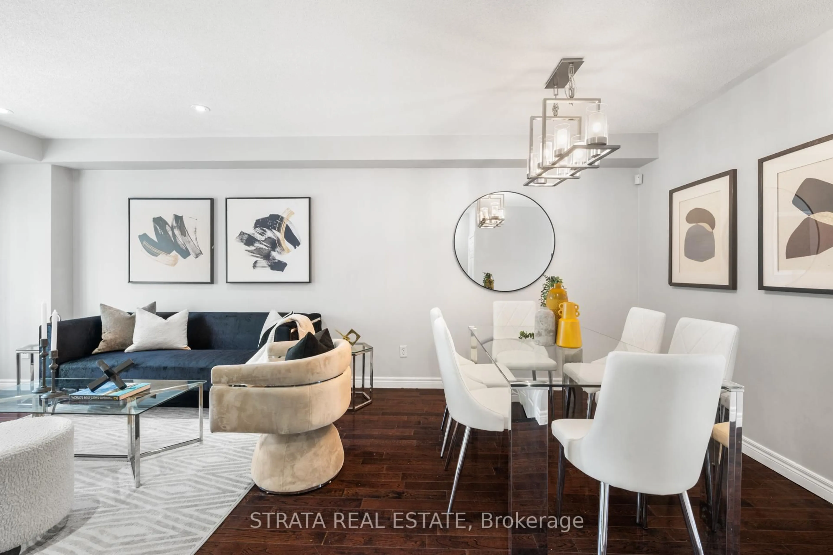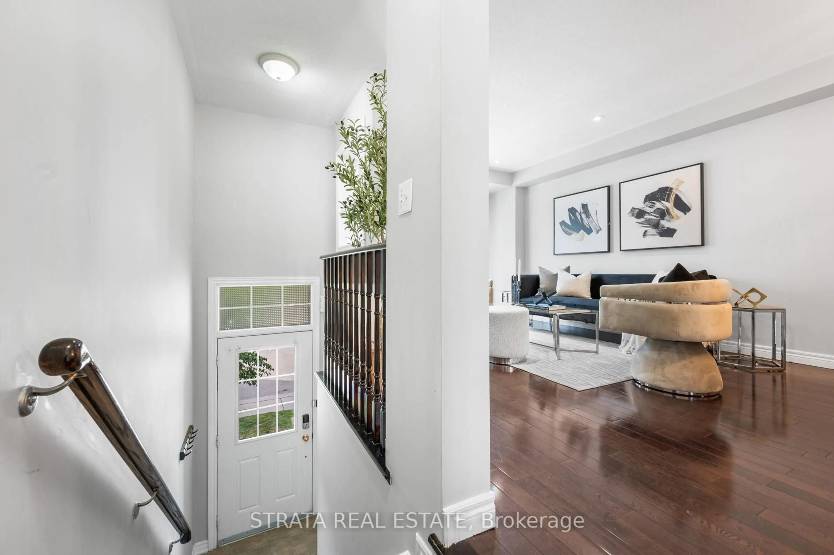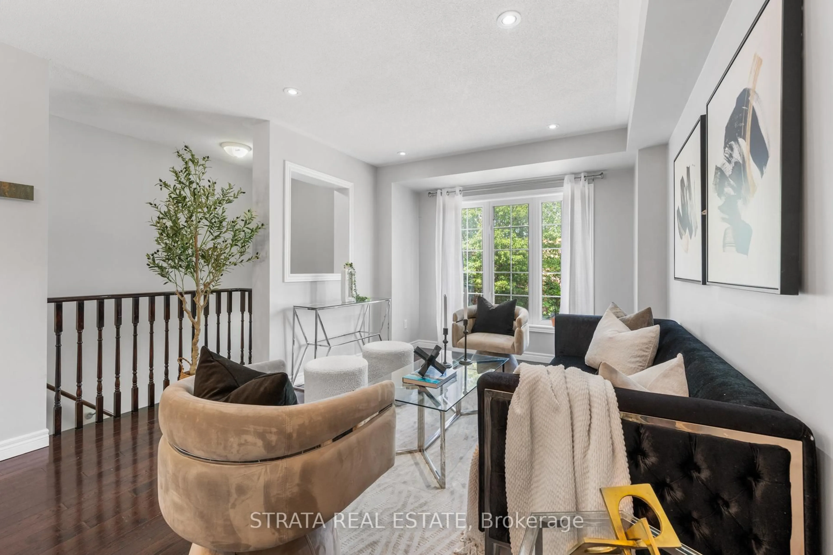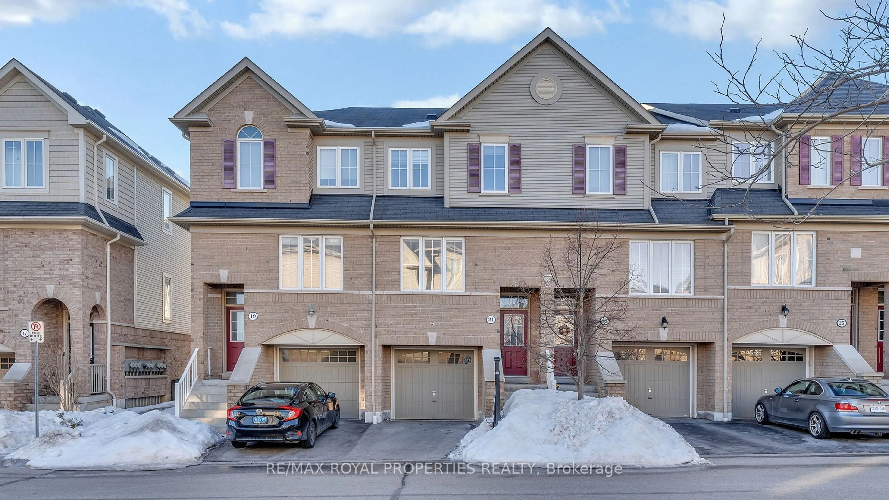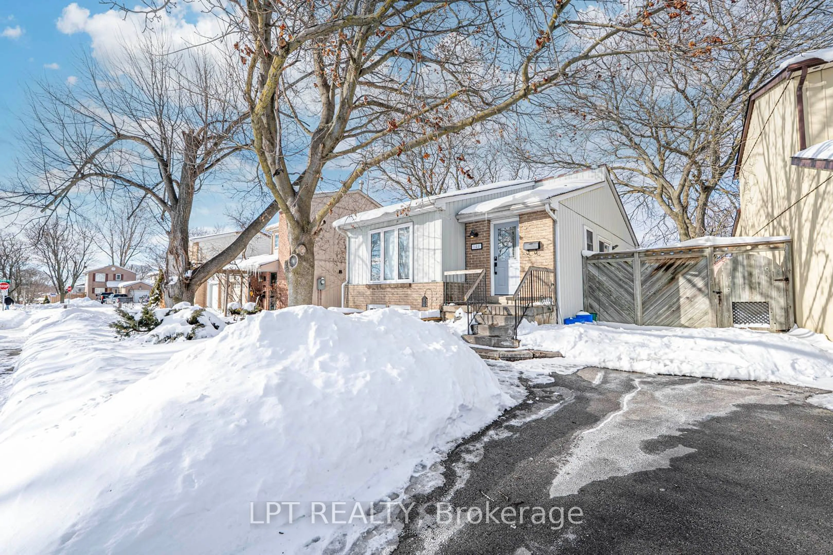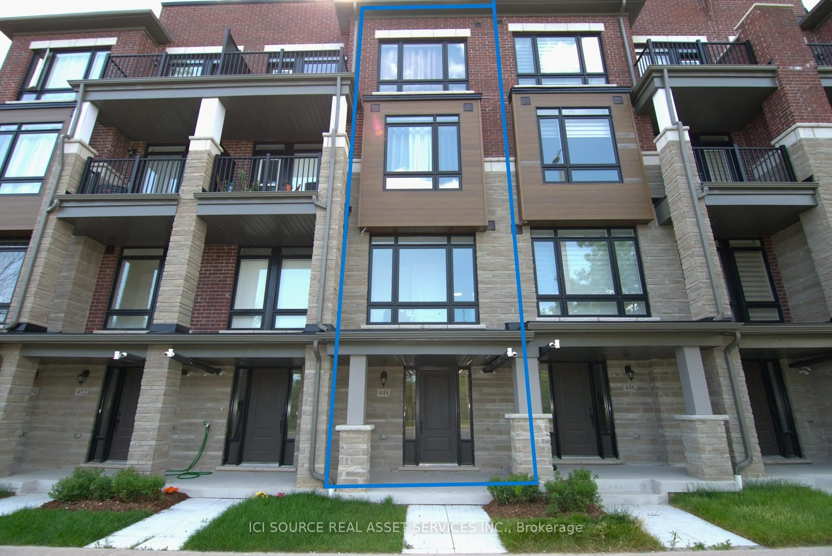20 Oakins Lane, Ajax, Ontario L1T 0H2
Contact us about this property
Highlights
Estimated valueThis is the price Wahi expects this property to sell for.
The calculation is powered by our Instant Home Value Estimate, which uses current market and property price trends to estimate your home’s value with a 90% accuracy rate.Not available
Price/Sqft$448/sqft
Monthly cost
Open Calculator

Curious about what homes are selling for in this area?
Get a report on comparable homes with helpful insights and trends.
+1
Properties sold*
$840K
Median sold price*
*Based on last 30 days
Description
Welcome To This Stunning Townhome In The High-Demand Northwest Ajax Neighborhood! This Bright And Spacious 3-Bedroom, 3-Bathroom Home Features An Open-Concept Layout, Perfect For Modern Living. The Updated Kitchen Offers Quartz Countertops, Stainless Steel Appliances (Spherical Ice Fridge), And A Cozy Breakfast Area With A Juliette Balcony Overlooking The Private Backyard. The Home Is Beautifully Appointed With Hardwood Staircase, And The Primary Bedroom Includes A Large Closet And Upstairs Skylight. The Family Room Provides A Walkout To An Intiamate Backyard, Perfect For Entertaining. Additional Highlights Include A Direct Access To The Garage From The Family Room. Situated In A Family-Friendly Community, This Home Is Walking Distance To Childrens Hospital, Grocery Store, Gas Station. Close to Highly-Rated Public And Catholic Schools, Public Transit, Ajax GO Station, Hwy 401 And 412, A Golf Course And More! Dont Miss Out On This Exceptional Opportunity! $15k In Upgrades - Whirlpool Dishwasher (2022), Garage 240-Volt Outlet Used For Charging EVs (Tesla), Lennox Furnace (2022), LG Fridge and LG Dryer (2024), Owned Commercial Grade Water Heater Tank (2025), LG Washing Machine (2024), New Toilets (2024)
Property Details
Interior
Features
2nd Floor
3rd Br
3.98 x 2.76Broadloom / Window / Closet
Primary
5.15 x 3.96Broadloom / 4 Pc Ensuite / Large Closet
2nd Br
4.78 x 2.46Broadloom / Window / Closet
Exterior
Features
Parking
Garage spaces 1
Garage type Built-In
Other parking spaces 1
Total parking spaces 2
Condo Details
Amenities
Bbqs Allowed, Visitor Parking
Inclusions
Property History
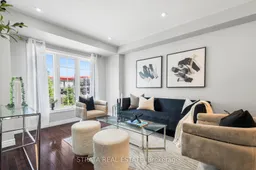 30
30