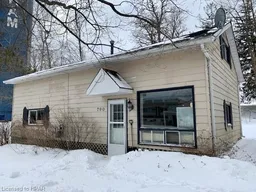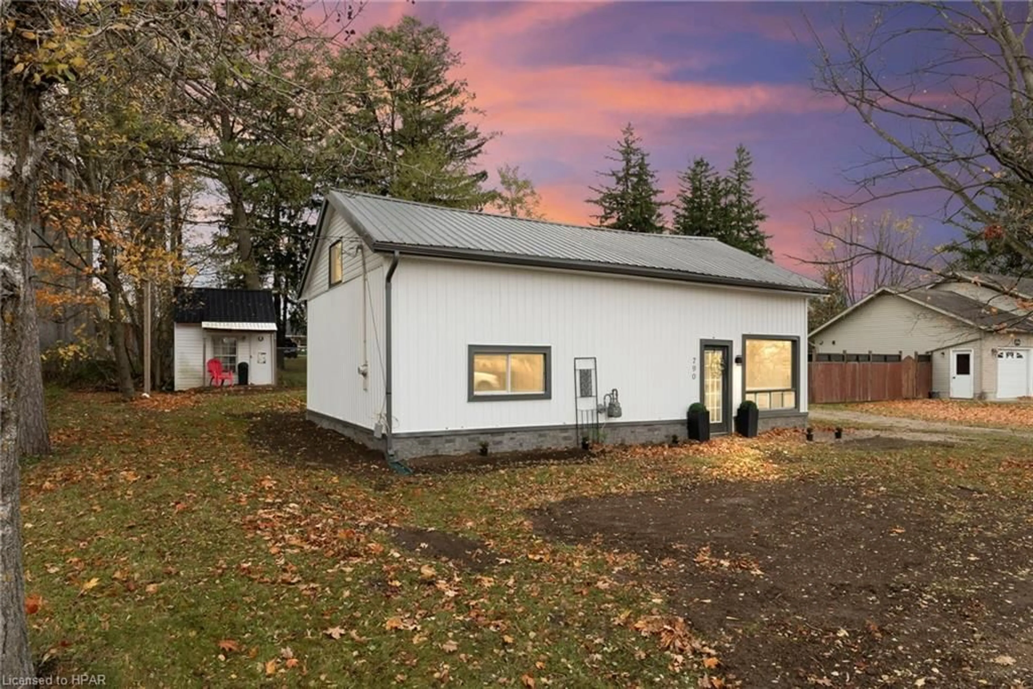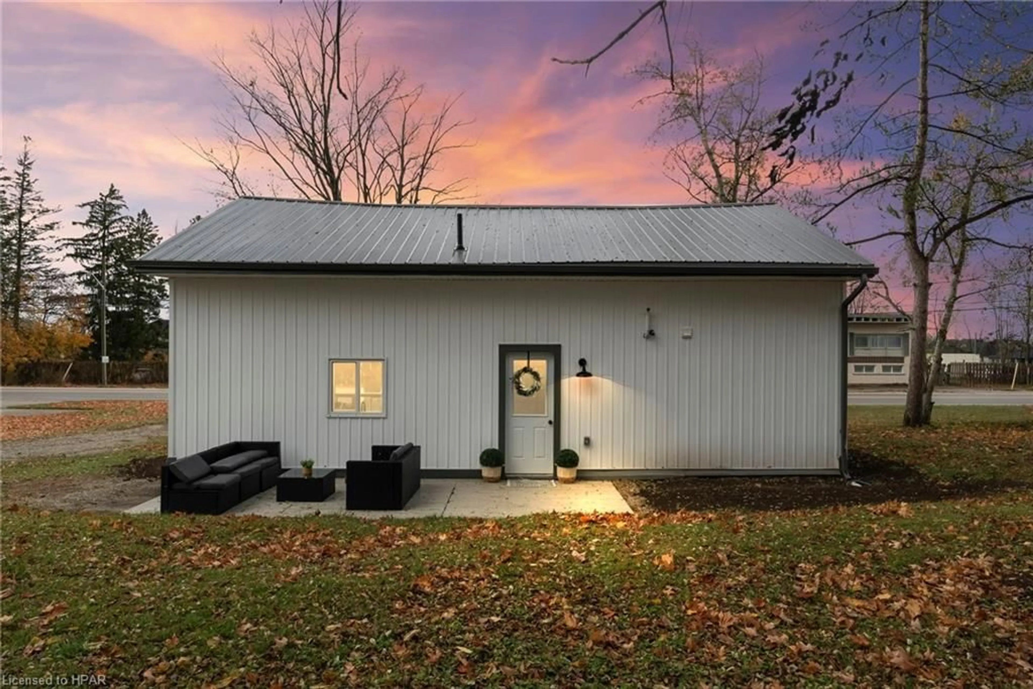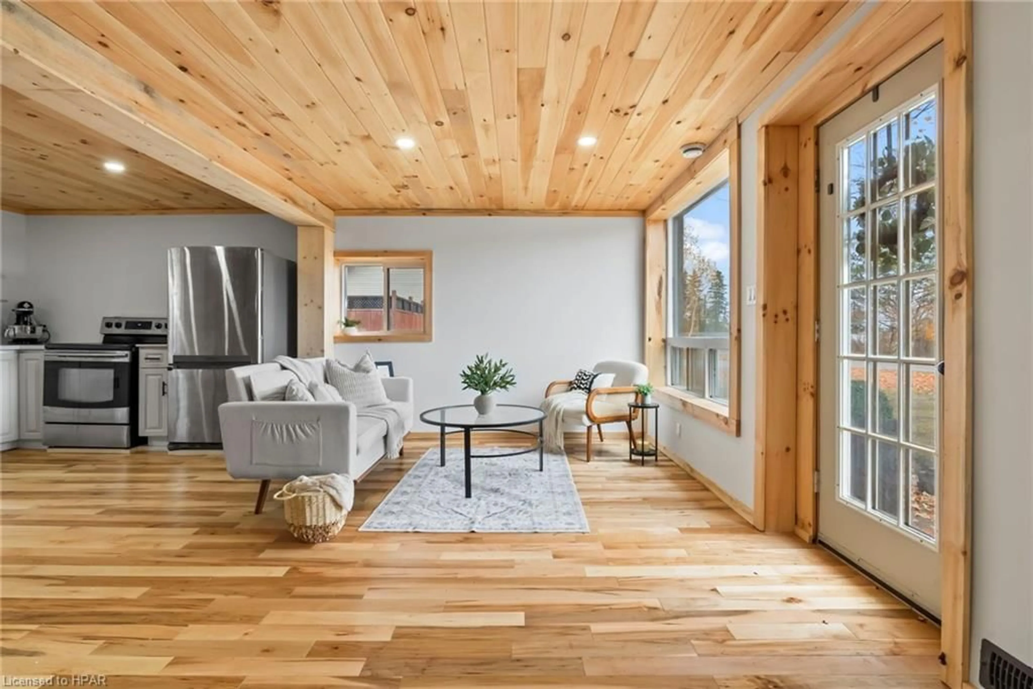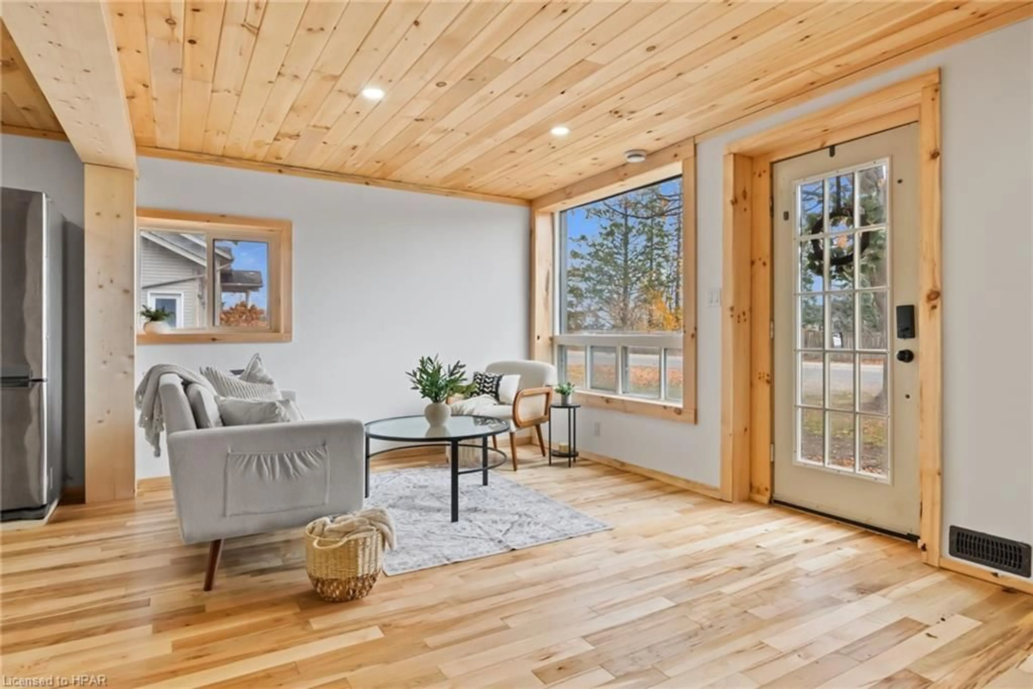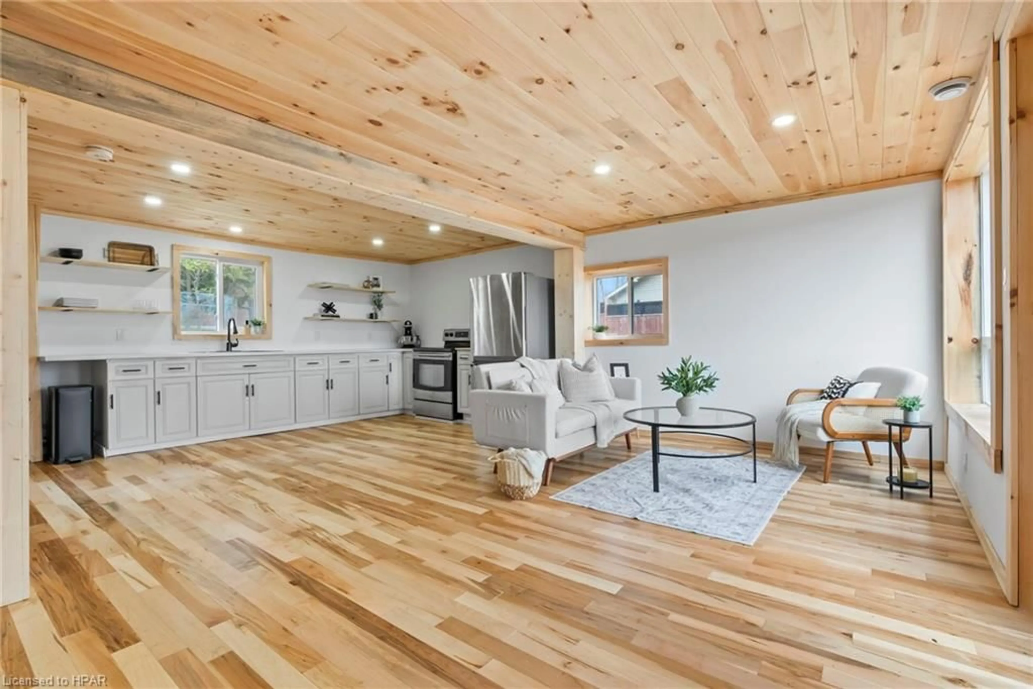790 Garafraxa St, Durham, Ontario N0G 1R0
Contact us about this property
Highlights
Estimated valueThis is the price Wahi expects this property to sell for.
The calculation is powered by our Instant Home Value Estimate, which uses current market and property price trends to estimate your home’s value with a 90% accuracy rate.Not available
Price/Sqft$361/sqft
Monthly cost
Open Calculator
Description
Perfect for younger families or mobility issues. Walk in Shower, Main Floor Bath & Main Floor Laundry all with walk out access to your back deck finish off the main floor. On the Second Level you will find a perfect crafting, toy area or reading nook, 4 pc bath and 2 bedrooms with ample closet space. This home has undergone a lengthy list of renovations since 2022 including, but not limited to, all new insulation in the walls and ceiling, metal roof, flooring, natural gas furnace, plumbing and electrical, many new windows, and more. Enjoy back yard BBQs on the back deck, conveniently located just off the kitchen, or tinkering or playing in the workshop shed in the backyard. Conveniently located close to schools, playground, the conservation area, downtown shopping & dining, healthcare while also being on the edge of town, you can enjoy the convenience of peace of mind living with many updates as well as the conveniences the growing town of Durham offers. Call Your REALTOR® Today To View What Could Be Your New Home, 790 Garafraxa St.
Property Details
Interior
Features
Main Floor
Kitchen
4.80 x 3.17Walkout to Balcony/Deck
Living Room
5.84 x 3.33Bay Window
Bathroom
3-Piece
Dining Room
4.52 x 3.30Exterior
Features
Parking
Garage spaces -
Garage type -
Total parking spaces 4
Property History
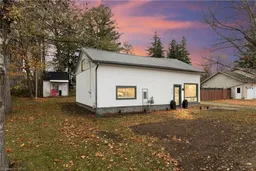 39
39