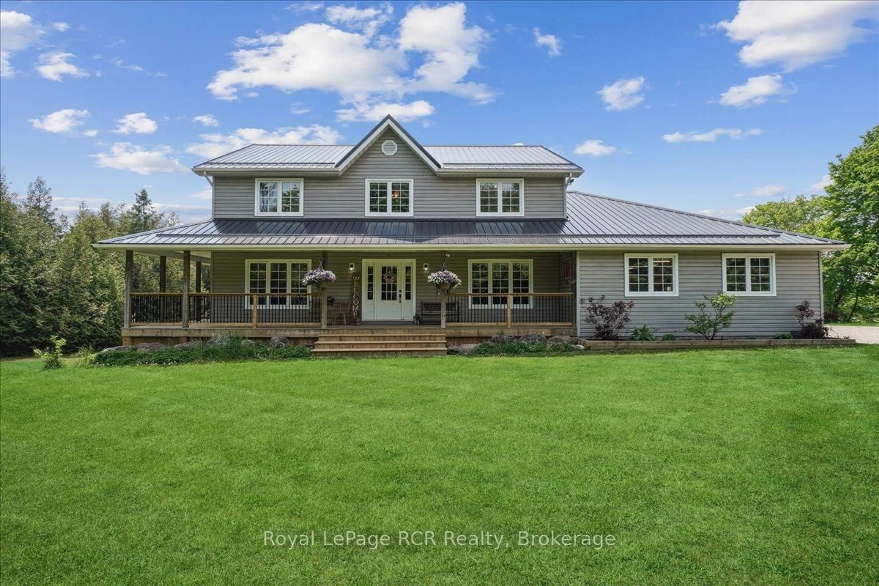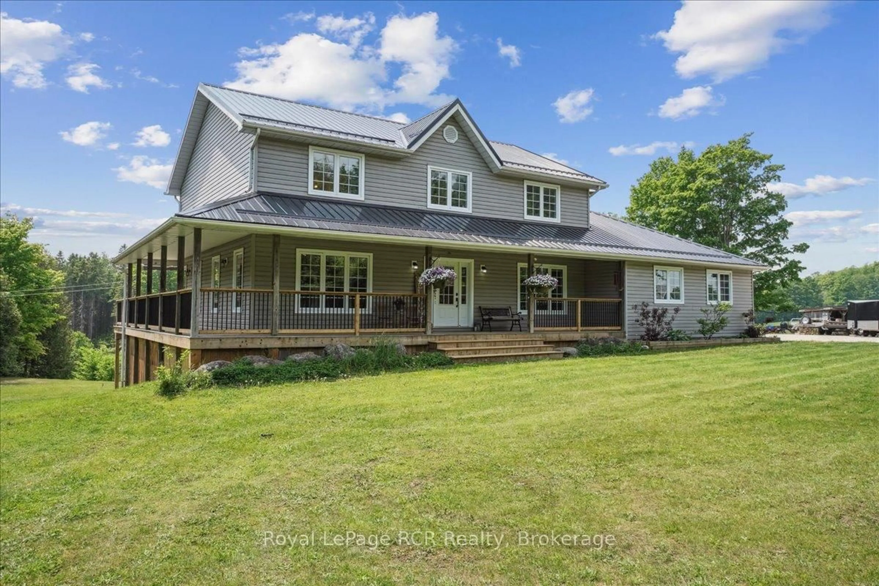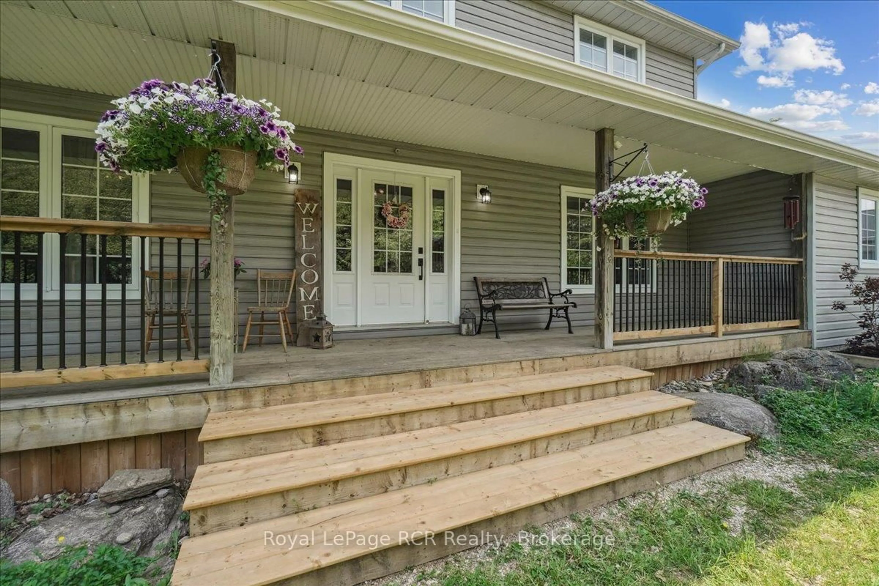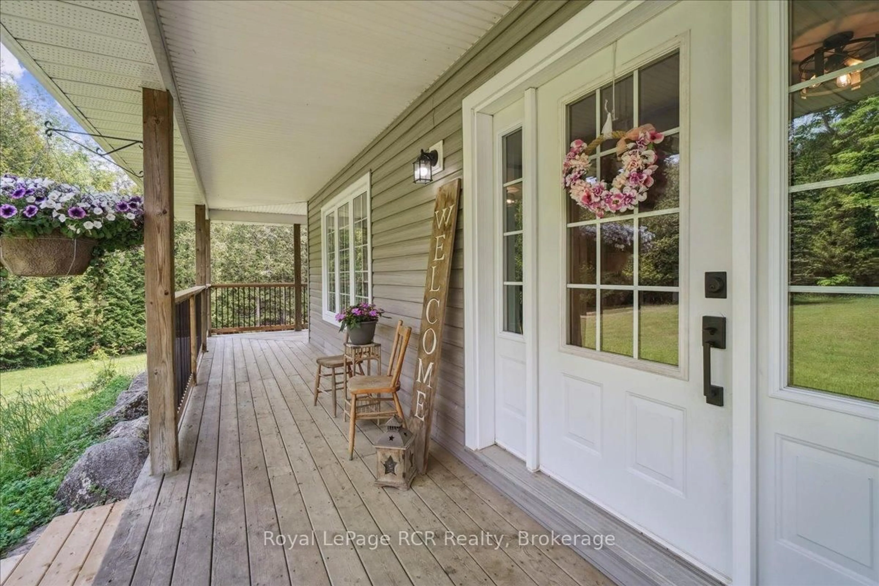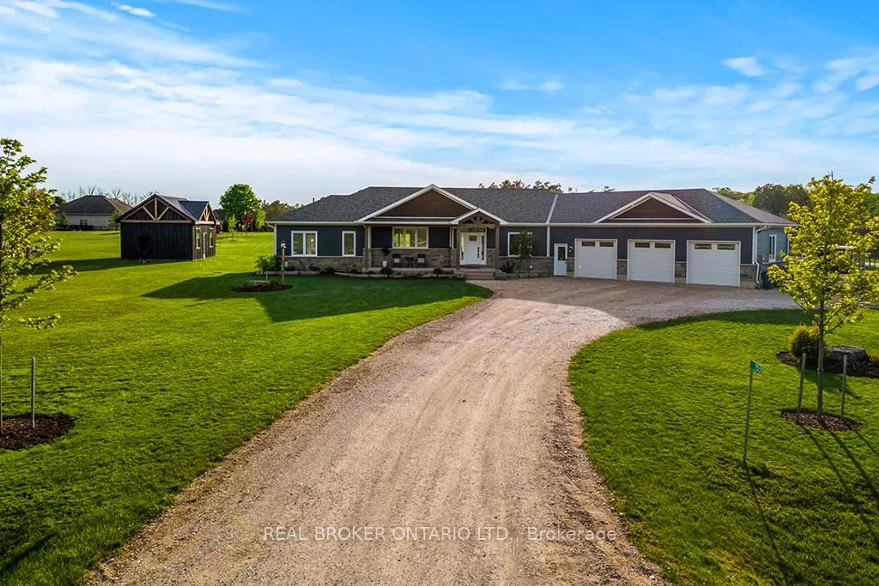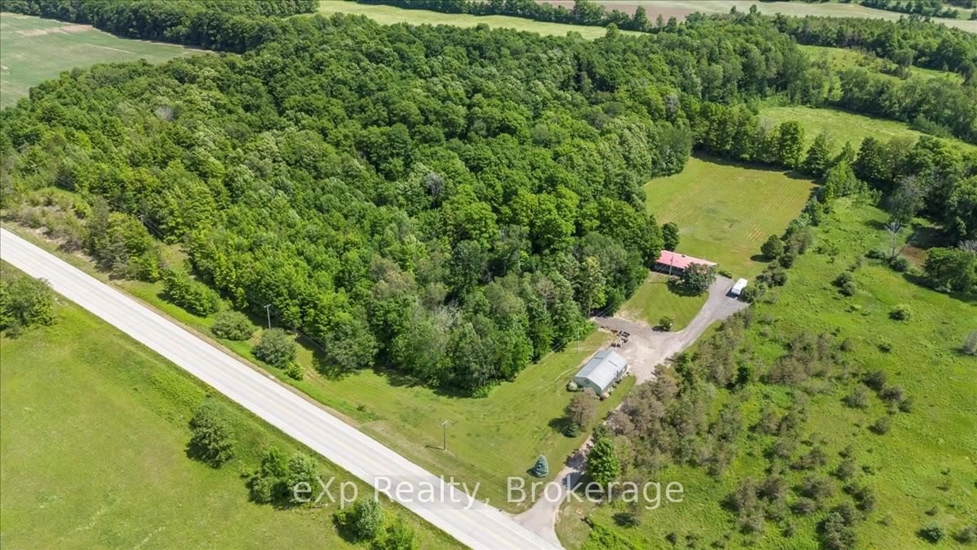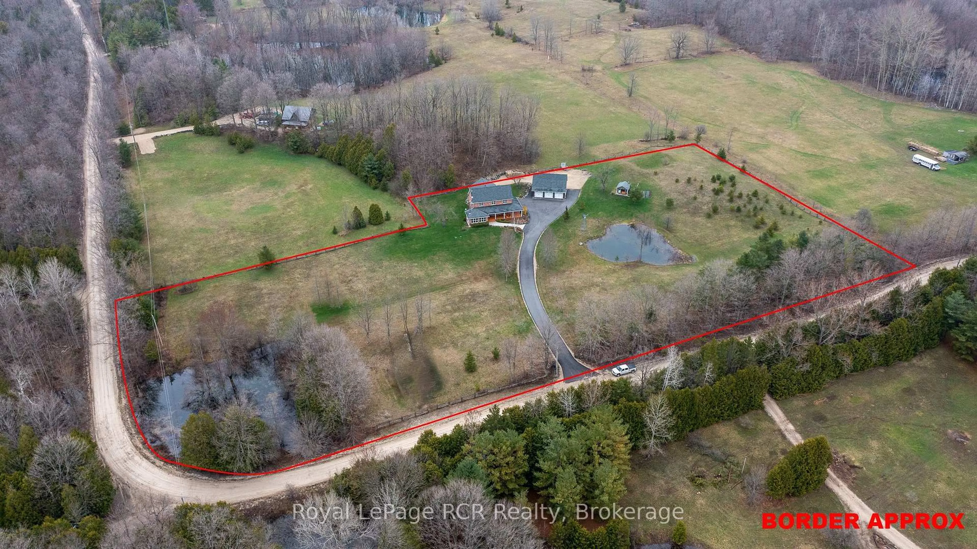614486 Hamilton Lane, West Grey, Ontario N0C 1H0
Contact us about this property
Highlights
Estimated valueThis is the price Wahi expects this property to sell for.
The calculation is powered by our Instant Home Value Estimate, which uses current market and property price trends to estimate your home’s value with a 90% accuracy rate.Not available
Price/Sqft$476/sqft
Monthly cost
Open Calculator
Description
Welcome to your own private 17-acre retreat on Hamilton Lane. This 5-bedroom, 3-bathroom two-storey home offers plenty of space inside and out. The main floor features a bedroom, bathroom, a spacious kitchen, living room, separate entertaining space, and a convenient mudroom/laundry room, great for everyday living and hosting guests. The property offers a mix of bush and open areas, with cleared trails perfect for walking, biking, or riding ATVs. Out back, the large deck overlooks a peaceful pond and is ideal for hosting summer dinners or simply relaxing in nature. In addition to the attached 2-car garage, the property boasts a massive 40x60 detached shop with three bays. Whether you're into mechanics, woodworking, or just need serious storage, this space is a game changer, with high ceilings, wide bays, and plenty of room to work or play. Located just five minutes from Markdale, with a new school, new hospital, and all the essentials close by. The Glenelg Nordic Ski Trails are just down the road, with other great local spots nearby. If you're looking for space, privacy, and a relaxed country lifestyle, this property is one to see.
Property Details
Interior
Features
Main Floor
Kitchen
7.84 x 4.27Combined W/Dining
Living
4.23 x 3.96Rec
4.84 x 4.33Br
3.27 x 3.2Exterior
Features
Parking
Garage spaces 2
Garage type Attached
Other parking spaces 10
Total parking spaces 12
Property History
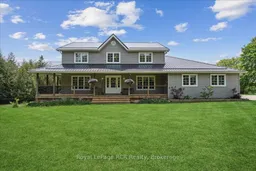 46
46
