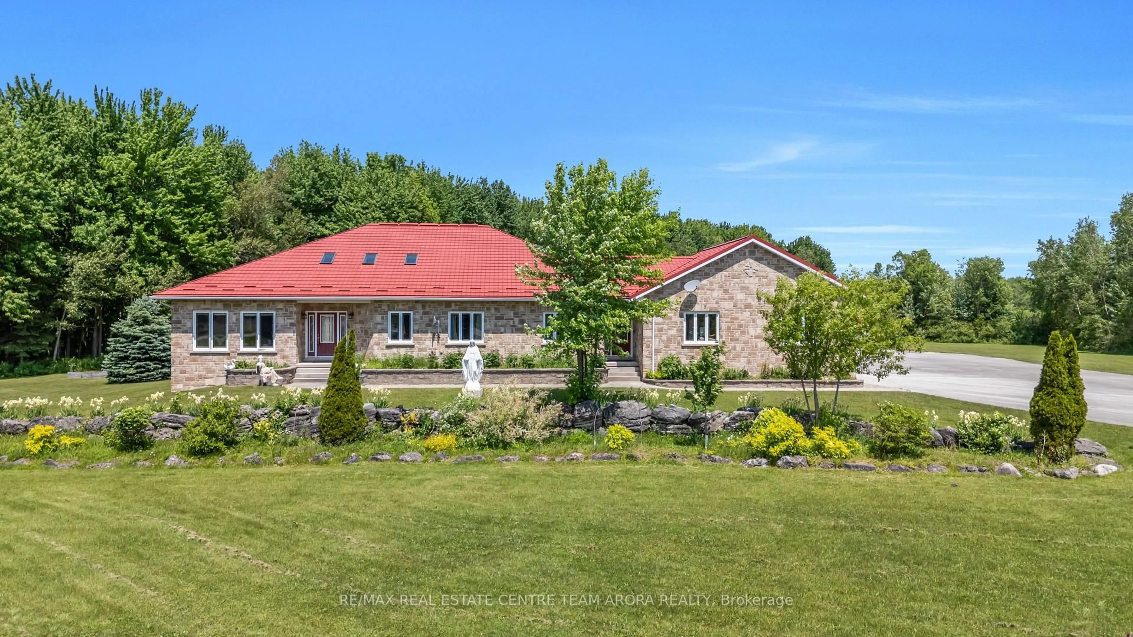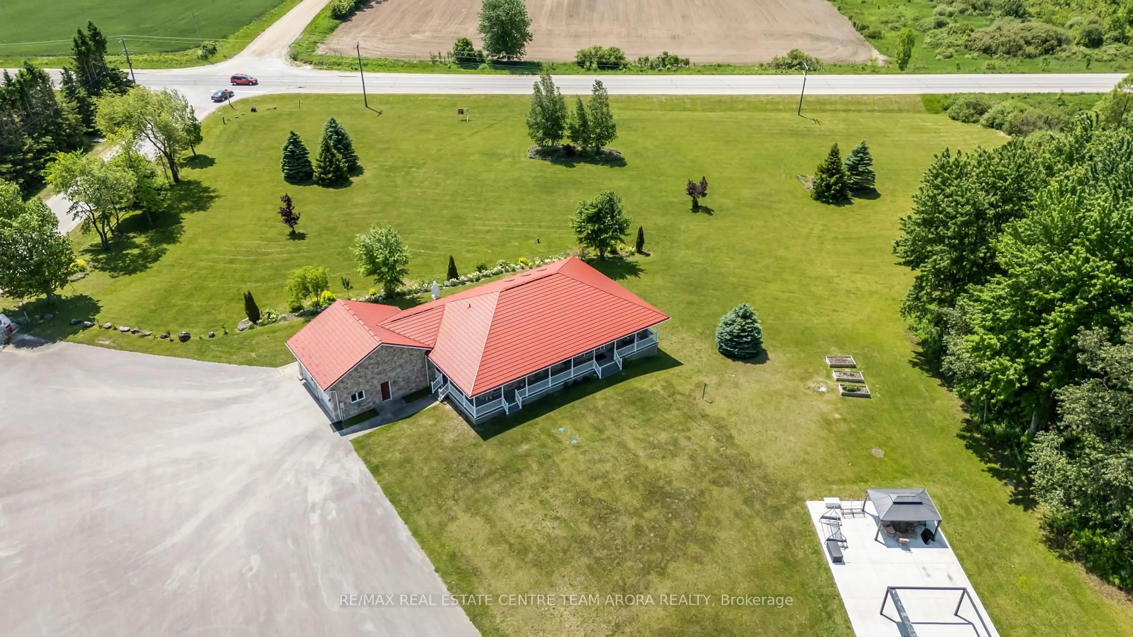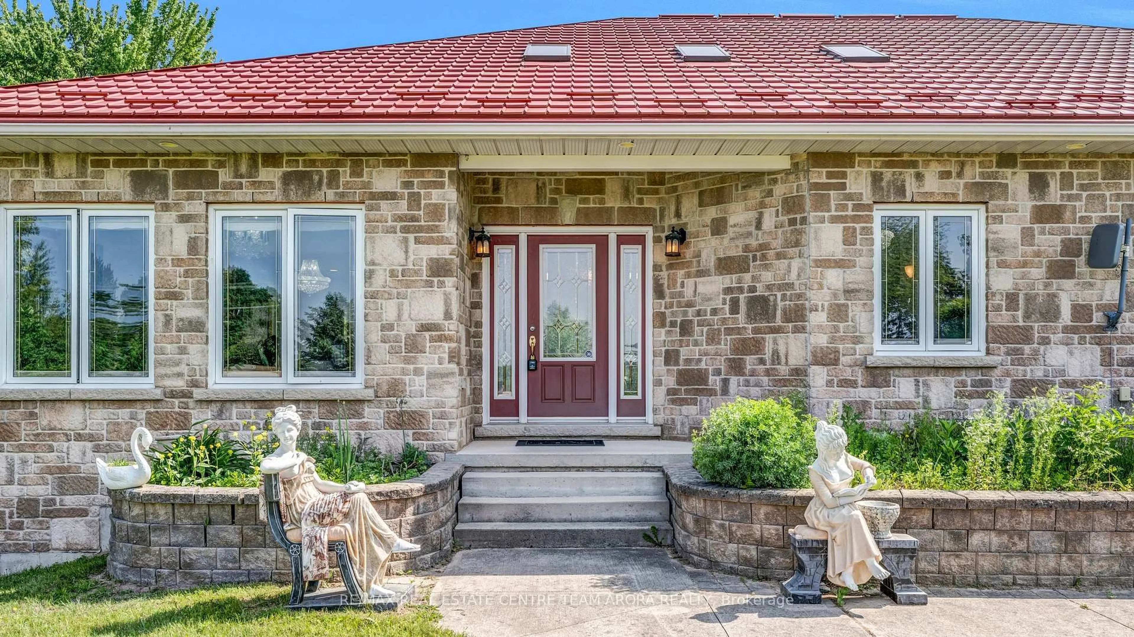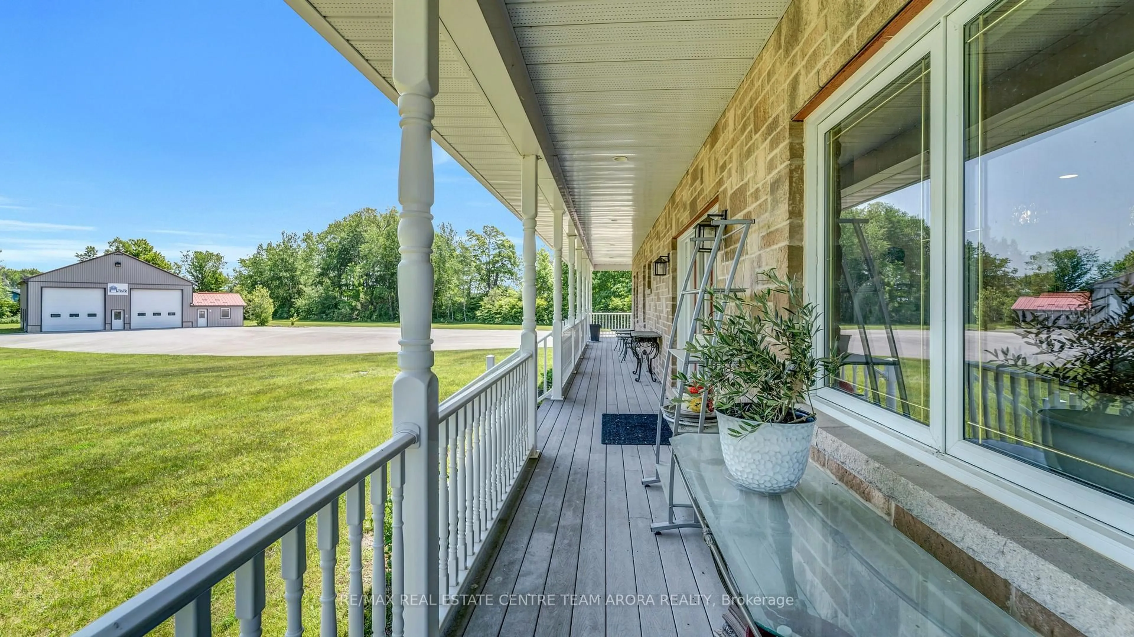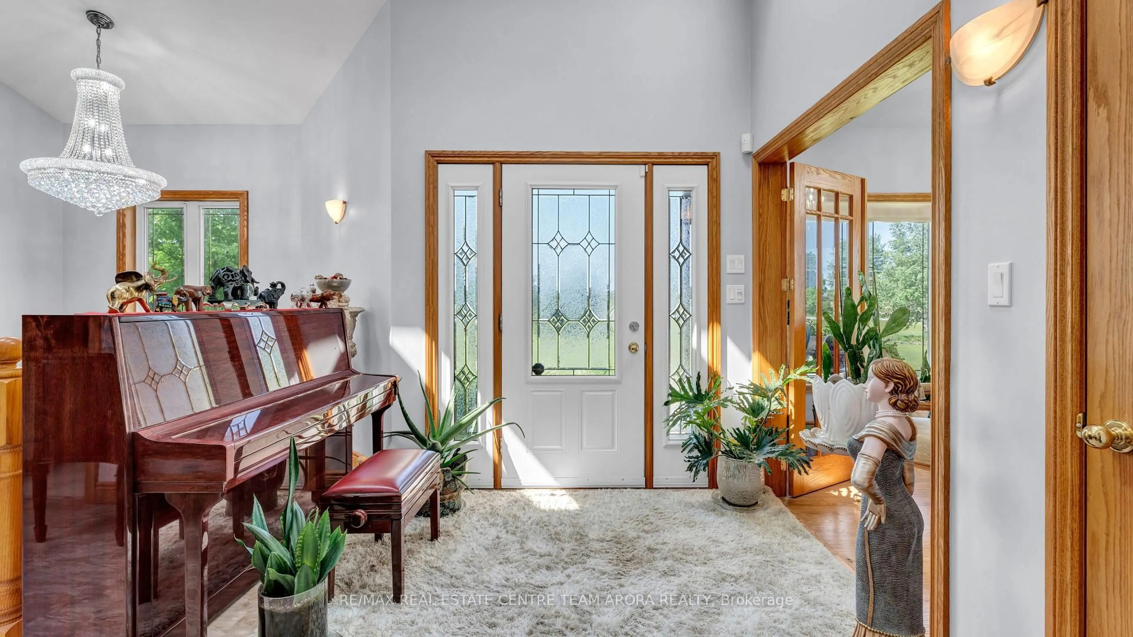541009 Concession Ndr 14 Rd, West Grey, Ontario N0G 1L0
Contact us about this property
Highlights
Estimated valueThis is the price Wahi expects this property to sell for.
The calculation is powered by our Instant Home Value Estimate, which uses current market and property price trends to estimate your home’s value with a 90% accuracy rate.Not available
Price/Sqft$696/sqft
Monthly cost
Open Calculator
Description
Enjoy peaceful country living and exceptional investment potential with this beautifully crafted 4+4 bedroom bungalow set on nearly 50 acres of private land in West Grey. This luxurious home features an airy open-concept design with cathedral ceilings, a fully renovated chef-style kitchen with a center island, marble countertops, and rich oak finishes. The spacious main level includes a primary suite with a 5-piece ensuite, bright sunroom, and convenient main floor laundry. The fully finished basement, with a separate entrance, 8-foot ceilings, full-size windows, and bedrooms overlooking green space, offers incredible flexibility for multi-generational living, guest accommodations, or rental income. Within city-permitted regulations, the property presents excellent Airbnb potential, as well as options for glamping, a swimming pool, and more. Outdoors, enjoy a new composite deck with a covered gazebo and a ready-to-use patio, perfect for summer relaxation. Additional features include an oversized garage with an office, workshop, and washroom, plus a long paved driveway ideal for larger vehicles. With 40 acres leased for soy farming, this rare gem offers an unmatched combination of lifestyle, land, and lucrative opportunity for investors or those seeking a luxury country retreat.
Property Details
Interior
Features
Main Floor
Living
7.64 x 4.25hardwood floor / Large Window / Pot Lights
Kitchen
4.26 x 7.65Renovated / Centre Island / Custom Backsplash
Dining
4.26 x 3.56Pot Lights / Overlook Greenbelt / Large Window
Primary
6.09 x 4.57Walk-Out / 5 Pc Ensuite / Closet
Exterior
Features
Parking
Garage spaces 2
Garage type Attached
Other parking spaces 20
Total parking spaces 22
Property History
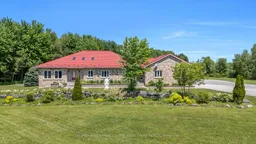 49
49
