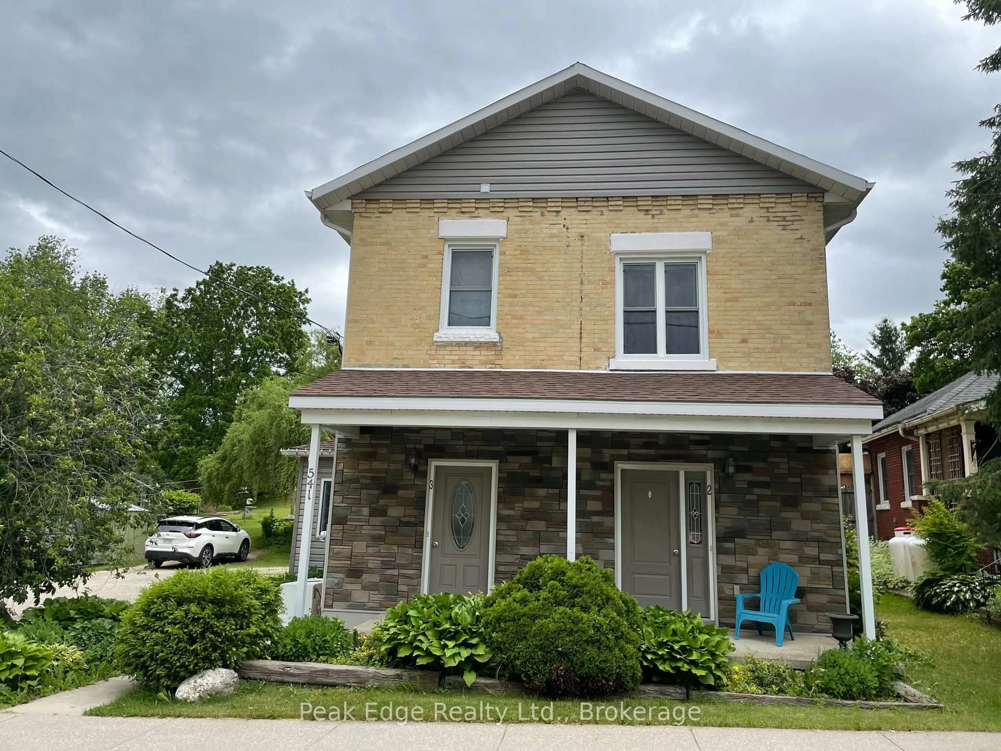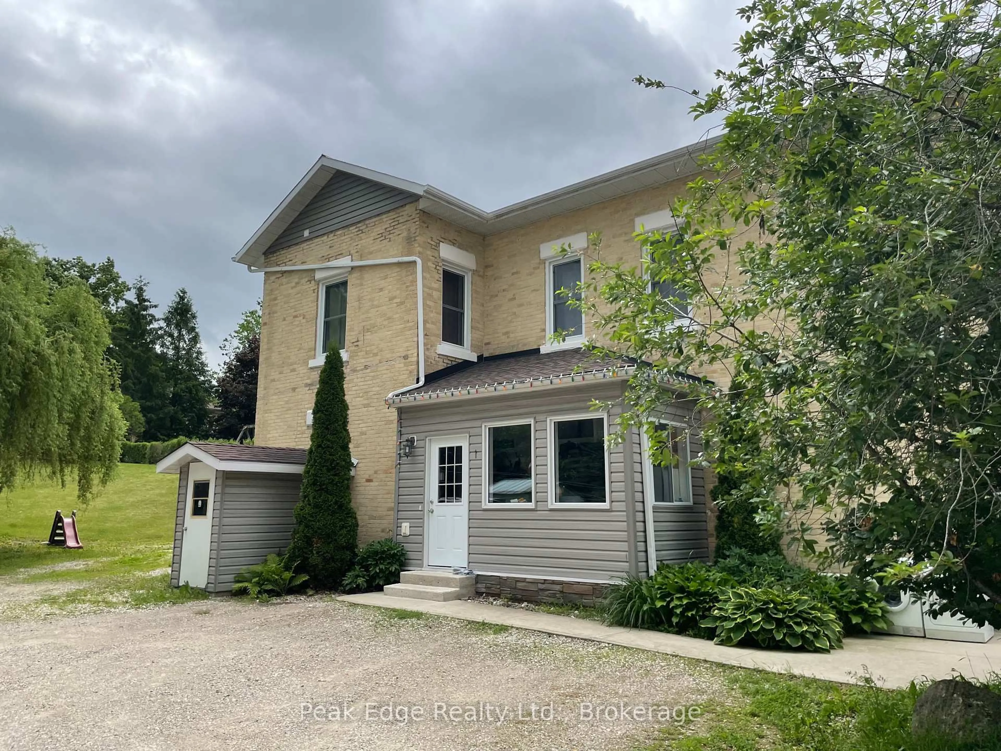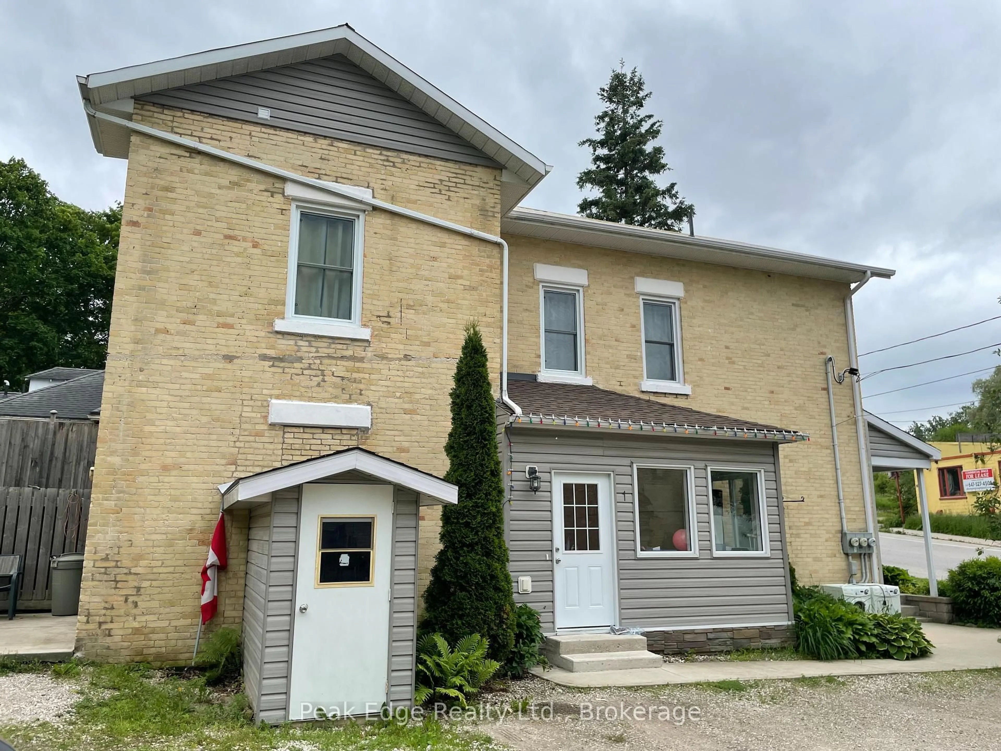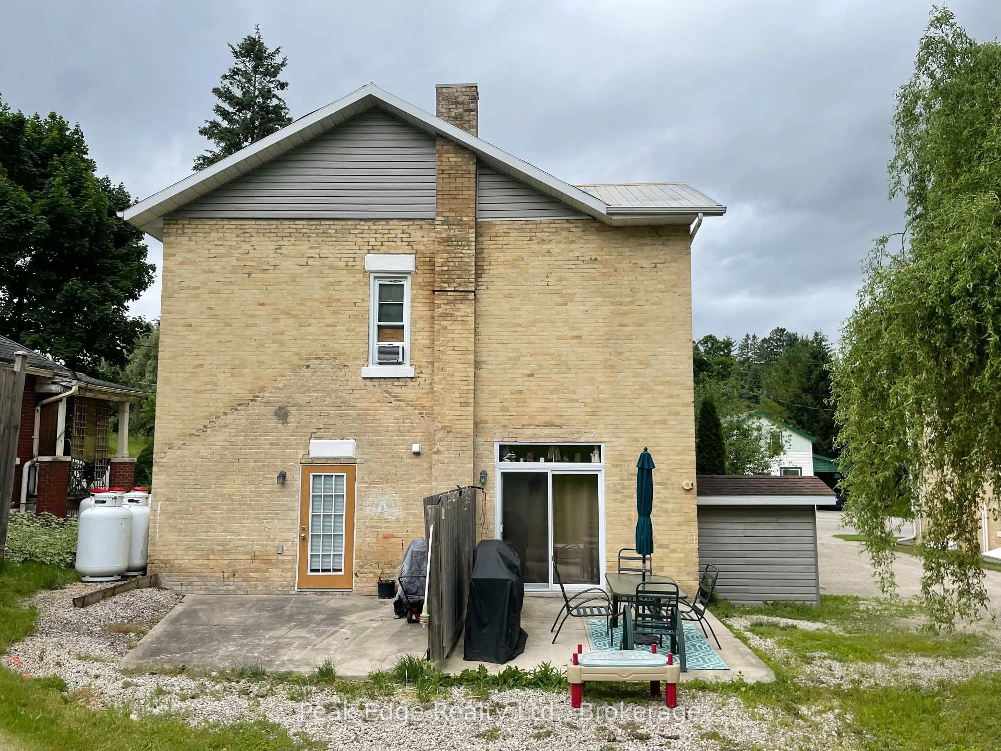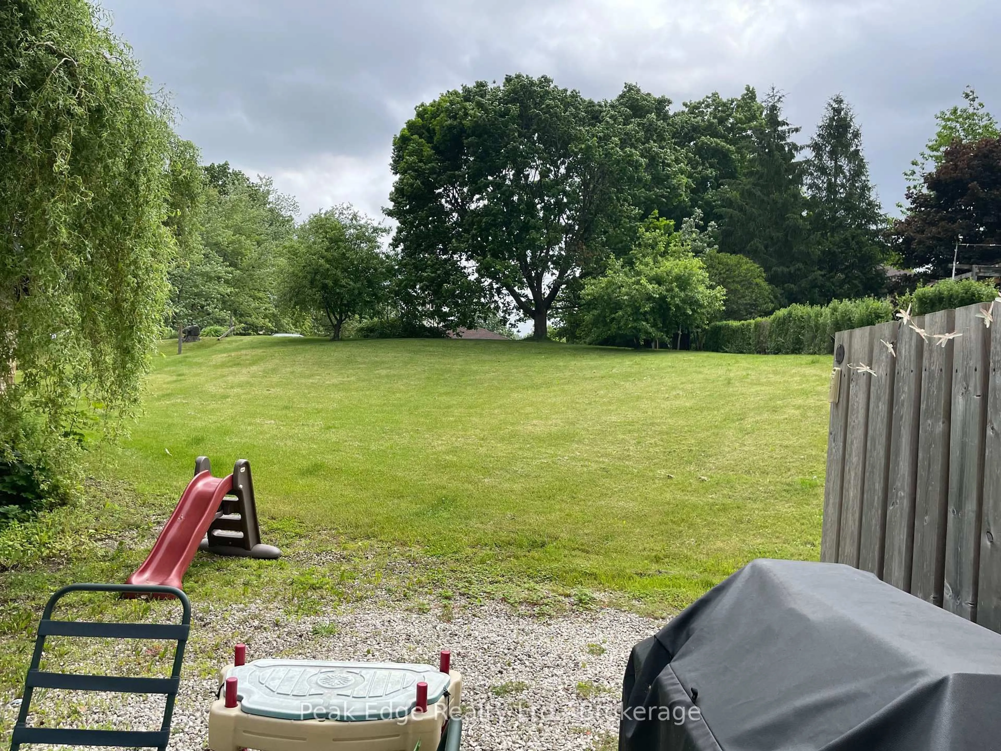541 Mill St, West Grey, Ontario N0G 2M0
Contact us about this property
Highlights
Estimated valueThis is the price Wahi expects this property to sell for.
The calculation is powered by our Instant Home Value Estimate, which uses current market and property price trends to estimate your home’s value with a 90% accuracy rate.Not available
Price/Sqft$247/sqft
Monthly cost
Open Calculator
Description
Excellent investment opportunity with this well maintained turn key triplex that was fully renovated in 2012. This solid brick two story victorian home offers a two bedroom unit and two one bedroom units. The two bedroom unit features kitchen, enclosed porch and living room on main floor with private patio overlooking the back yard. Upstairs is two bedrooms and 4 piece bath. The second unit is all on the main floor level with open concept kitchen livingroom, 4 piece bath and nice sized bedroom with access to private back patio. The third upper unit offers an open concept kitchen living room, good sized bedroom and 4 piece bath. All units have private entrances, in suite laundry and separate electrical panels. Updates in 2012 include electrical, insulation, plumbing, new kitchens, bathrooms, flooring, windows, doors and sound bar for noise reduction. New high efficiency forced air propane furnace installed in 2021. Natural gas is available and currently applied for and approved for installation. New shingles applied to side porch roof in 2021. All fully rented and located in the heart of beautiful Neustadt, only 10 minutes to Hanover.
Property Details
Interior
Features
Exterior
Features
Parking
Garage spaces -
Garage type -
Total parking spaces 5
Property History
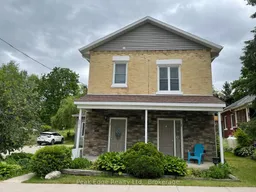 19
19
