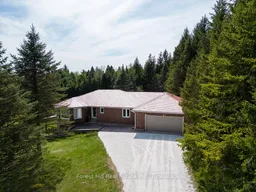Looking to make your country living dreams a reality? Welcome to 494502 Traverston Road a tranquil retreat nestled in the heart of rural West Grey. Tucked away on a quiet country road, this charming property offers the peace and privacy of country life while still being just minutes from all the conveniences of Markdale and Durham. Set well back from the road, the home provides a serene setting surrounded by beautiful rolling landscapes. Inside, the bright and inviting layout (a total of 2200 finished sq ft) features a Living Room that flows seamlessly into the Kitchen and Dining Room, all enhanced by large windows that flood the space with natural light. Both the main and lower levels offer walk-outs to a deck or patio perfect spots to sip your morning coffee with birdsong or unwind beneath the stars. The lower level currently includes a fully self-contained in-law suite, ideal for extended family or as a potential income-generating rental. Outside, the expansive yard invites endless opportunities from gardening and play to peaceful relaxation. The generous gravel driveway accommodates plenty of parking for multiple vehicles, trailers, RVs, and more. Nature lovers and outdoor enthusiasts will appreciate the proximity to Townsend Lake, Bells Lake, golf and ski clubs, scenic cycling routes, and the Bruce Trail. Don't miss this unique chance to enjoy the best of both worlds peaceful country living with everything you need just a short drive away. *This is an Estate Sale, property and inclusions offered AS IS, WHERE IS as Seller has never lived at premises.*
Inclusions: central vac, cooktop, dishwasher, dryer, hot water tank owned, microwave, range hood, 2 refrigerators, smoke detector, wall oven, washing machine, oven in lower level Kitchen, window coverings, bbq, Craftsman riding mower, 2 push mowers, generator in garage (not connected) ALL IN AS IS CONDITION
 46
46


