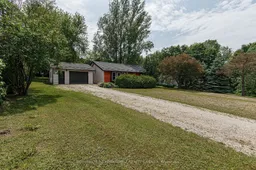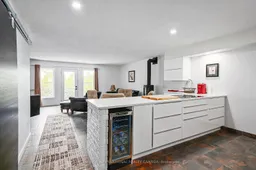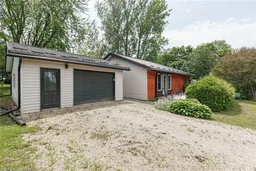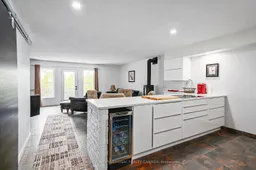Welcome to your year-round country oasis on Townsend Lake Road! This completely updated two-bedroom, two-bathroom bungalow offers all the modern amenities you've been searching for. The grand open-concept living space is perfect for entertaining and enjoyment. Stylish slate flooring and hardwood throughout complement the spacious layout, while a cozy Jotul propane fireplace provides warmth and charm during the fall and winter seasons. The primary suite is generously sized and features a fully updated ensuite bathroom, offering a private retreat within the home. The second bedroom is amply sized, and the secondary bathroom, complete with a bathtub, is ideal for guests or family use. The kitchen has been fully renovated with new cabinets, full-size appliances, and a convenient wine fridge, making it an entertainer's delight. Recent renovations have enhanced the property's functionality and aesthetic appeal, including new windows for improved energy efficiency, a high-grade steel roof, and eavestroughs for durability and low maintenance. Outdoor living is a highlight of this property. Enjoy stunning sunrises from the back screened-in porch and beautiful sunsets from the front deck overlooking the lake. With deeded lake access, you can take full advantage of summer activities on the water. Additionally, the home features a greenhouse for gardening enthusiasts and a large 1.5-car garage for ample storage and safekeeping.
Inclusions: Existing Appliances: fridge, oven, dishwasher, washer, dryer + bar fridge






