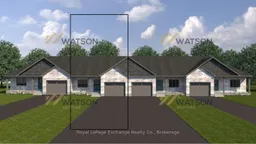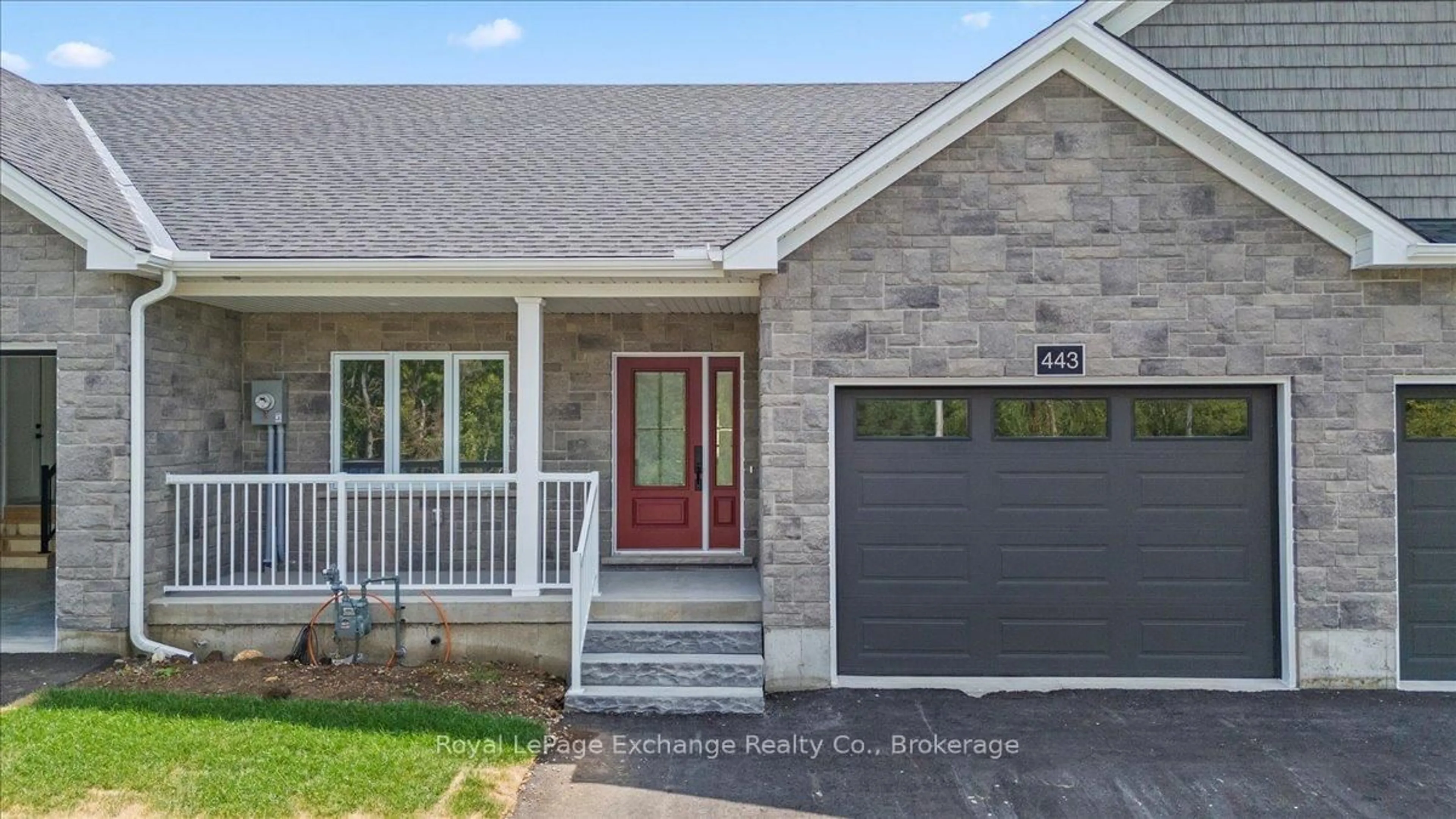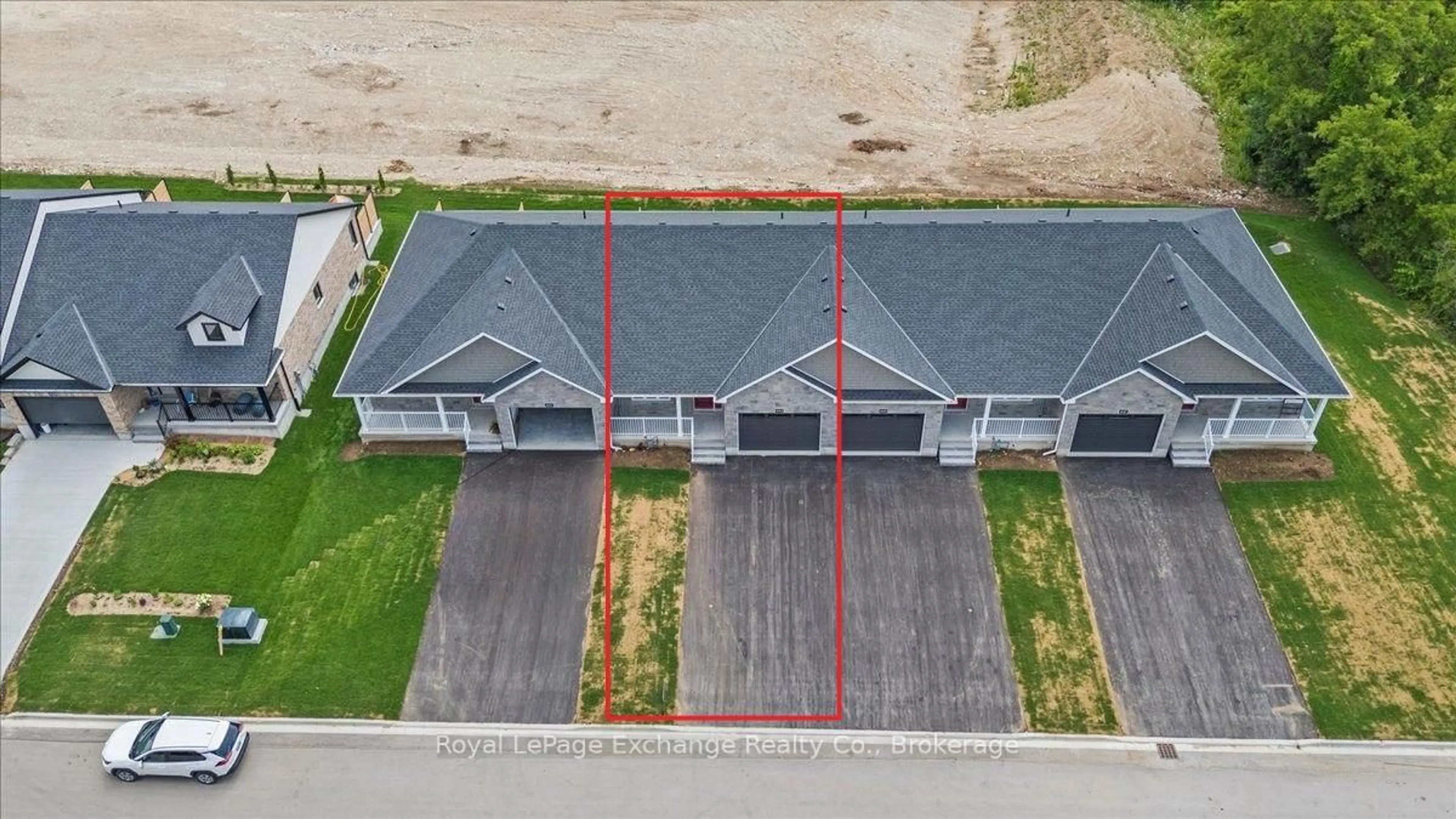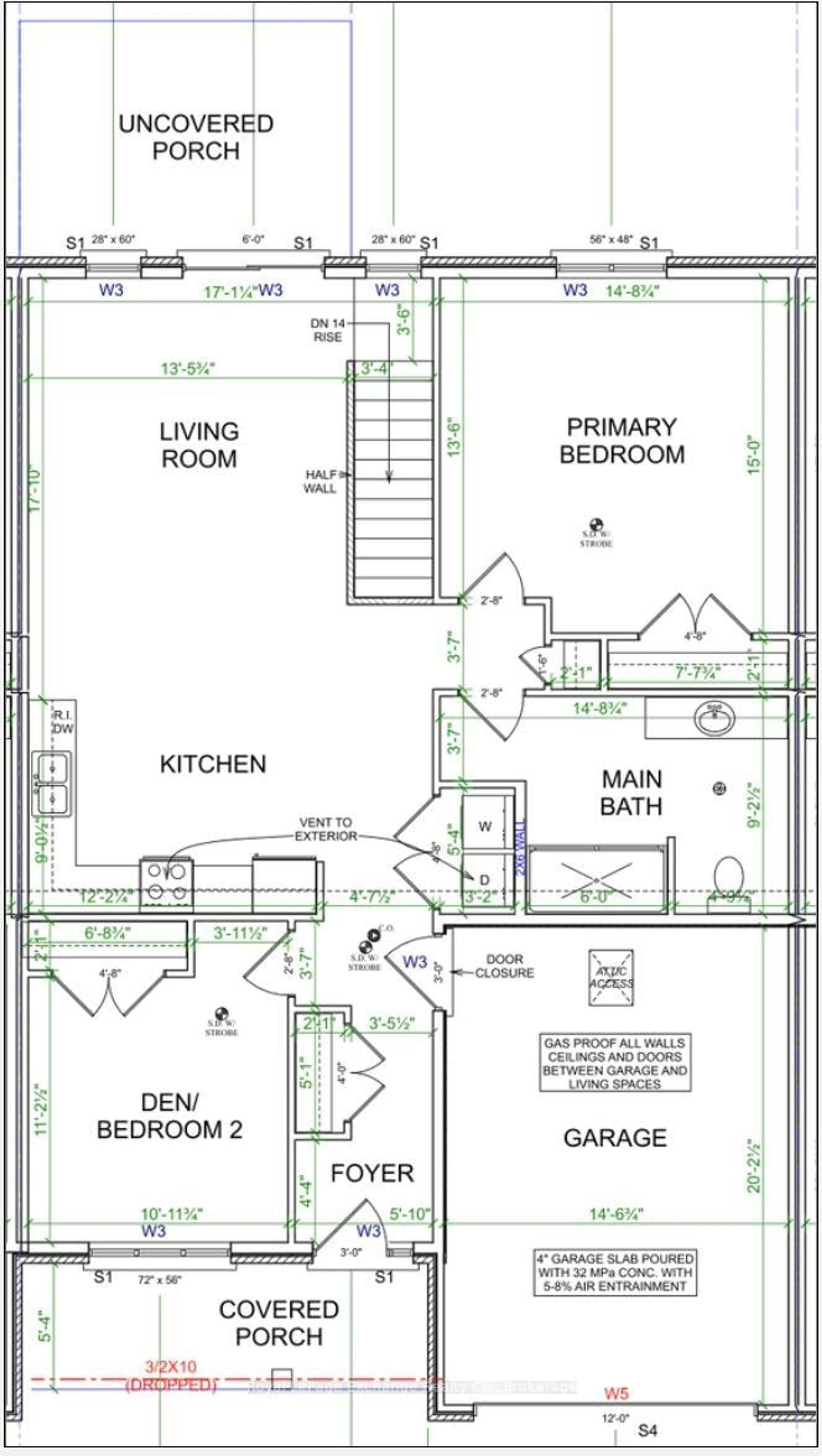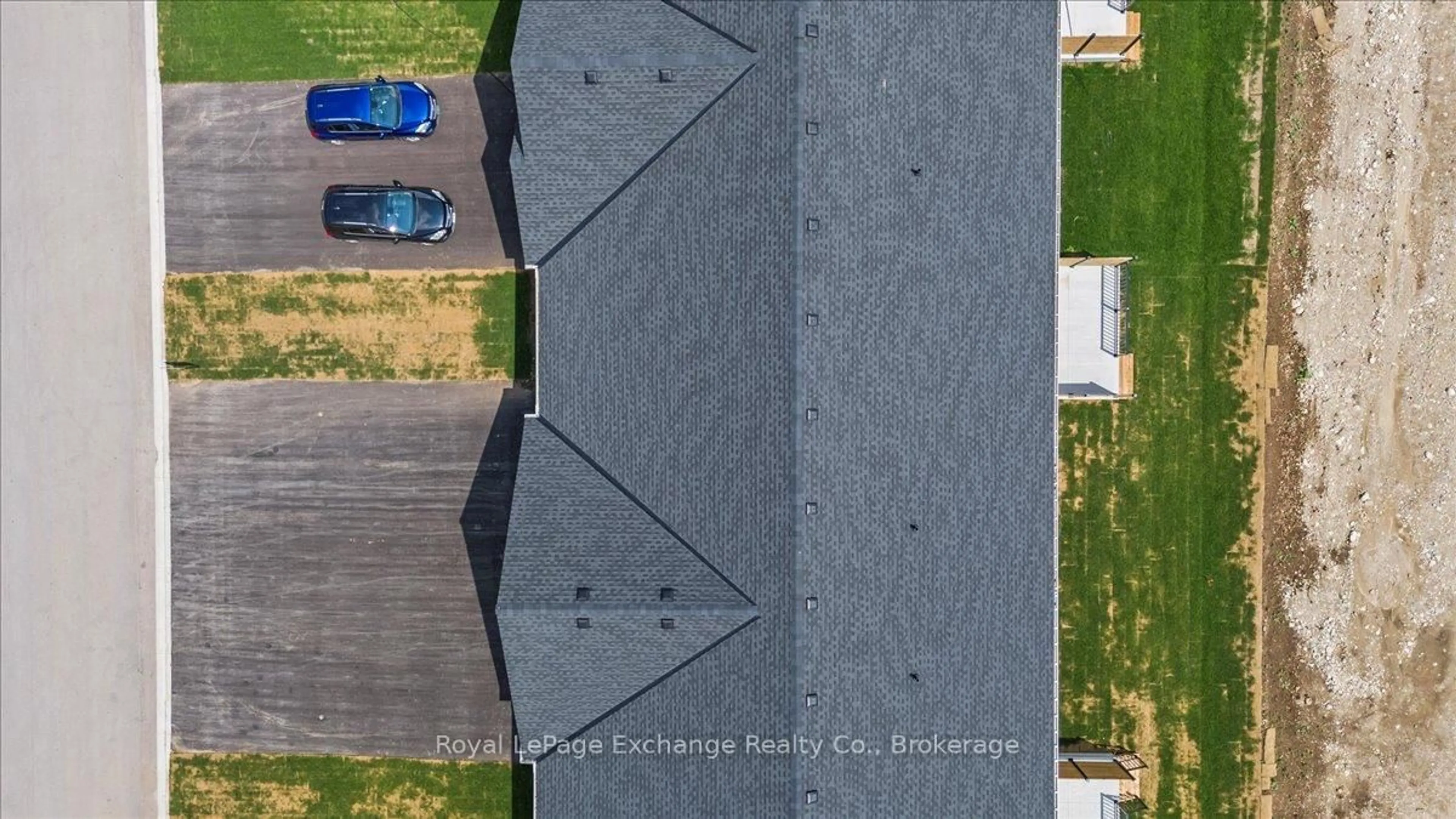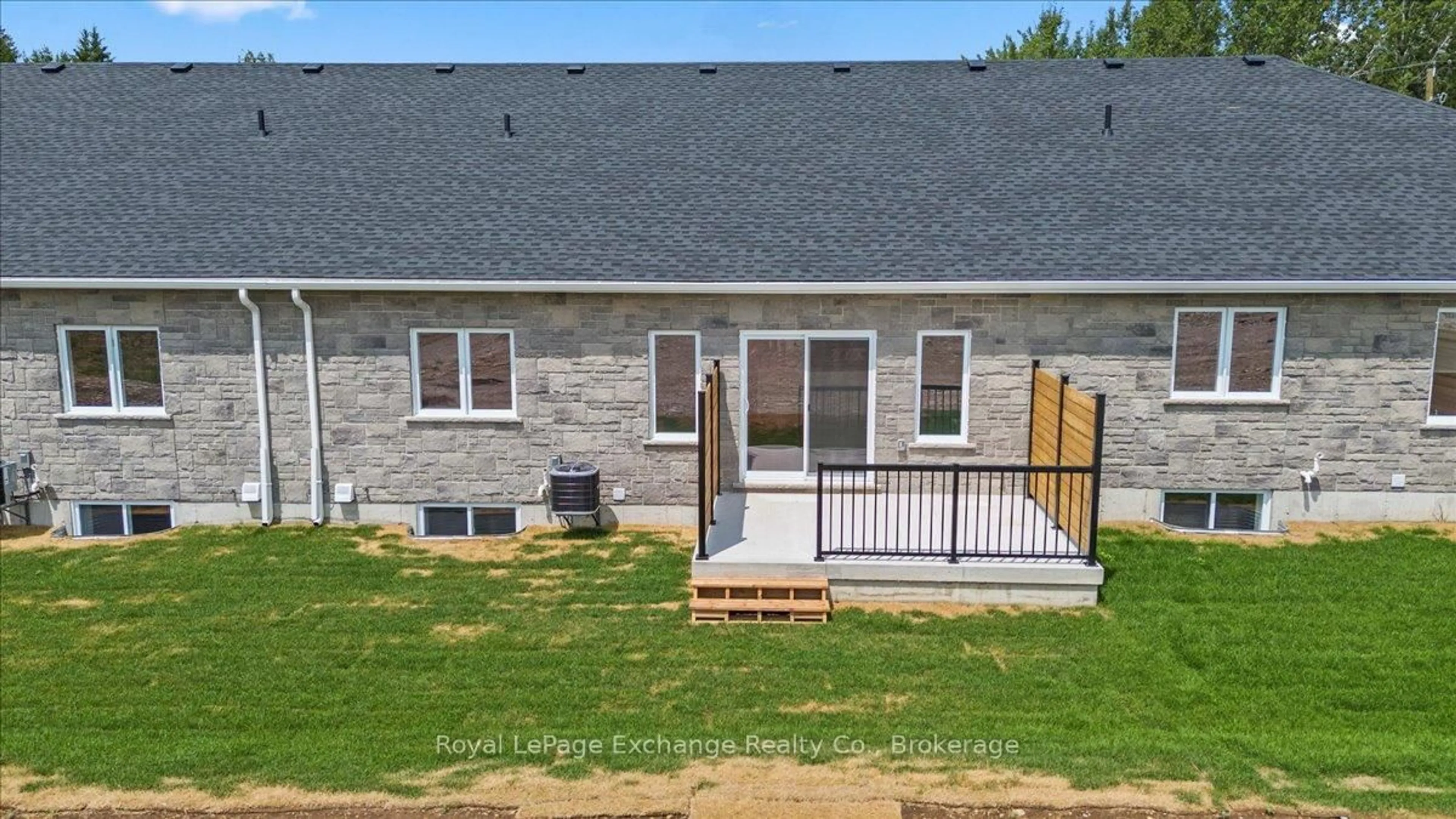443 Park St, West Grey, Ontario N0G 1R0
Contact us about this property
Highlights
Estimated valueThis is the price Wahi expects this property to sell for.
The calculation is powered by our Instant Home Value Estimate, which uses current market and property price trends to estimate your home’s value with a 90% accuracy rate.Not available
Price/Sqft$401/sqft
Monthly cost
Open Calculator
Description
Discover small-town living at its best at 443 Park Street West in Durham. Nestled in the heart of West Grey, this charming townhome offers more than just a house - it's a lifestyle of comfort, simplicity, and community. On the main floor, you'll find everything you need for easy day-to-day living: two bedrooms, a full bath, laundry, kitchen, dining, and living space all on one level. Step outside to your covered front porch to greet the neighbours, or relax on the back porch with views of your yard. The paved driveway and attached garage make life even more convenient. When family or friends visit, the fully finished lower level is ready to welcome them with a spacious rec room, an additional bedroom, a second full bathroom, and plenty of storage. Durham is known for its friendly pace of life, local shops, scenic walking trails, and the Saugeen River that winds through town. It's the kind of place where you can stroll downtown for coffee, join community events, or simply enjoy the peace and quiet of small-town Ontario. At $509,000, this turnkey *brand new* home pairs the ease of bungalow living with the welcoming lifestyle Durham is known for. Make your move to main-level living in a community where neighbours become friends. Book a private showing today and see for yourself!
Property Details
Interior
Features
Exterior
Features
Parking
Garage spaces 1
Garage type Attached
Other parking spaces 2
Total parking spaces 3
Property History
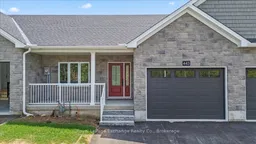 33
33