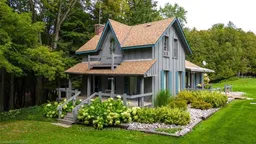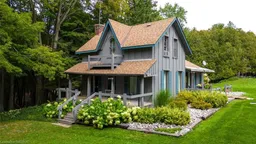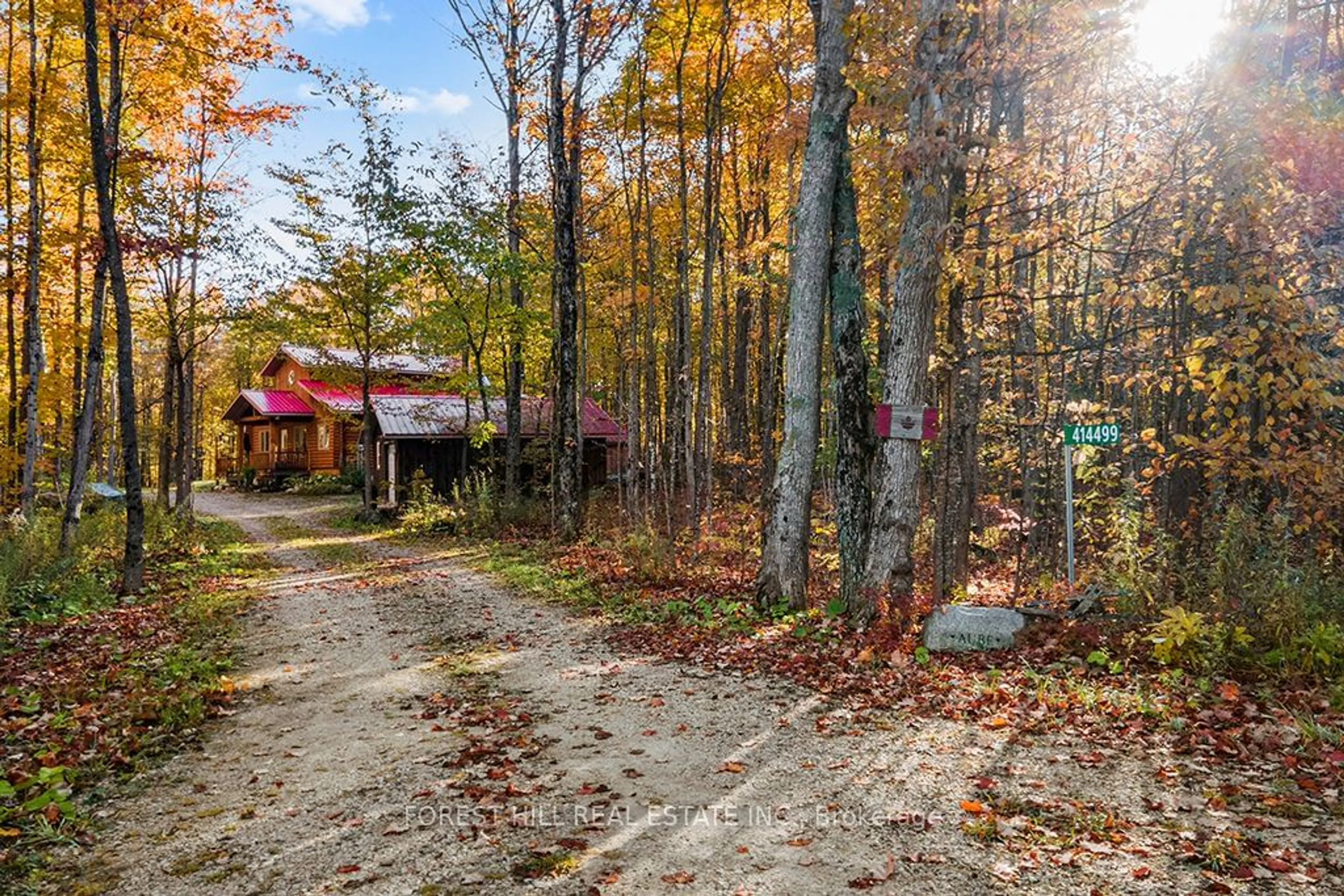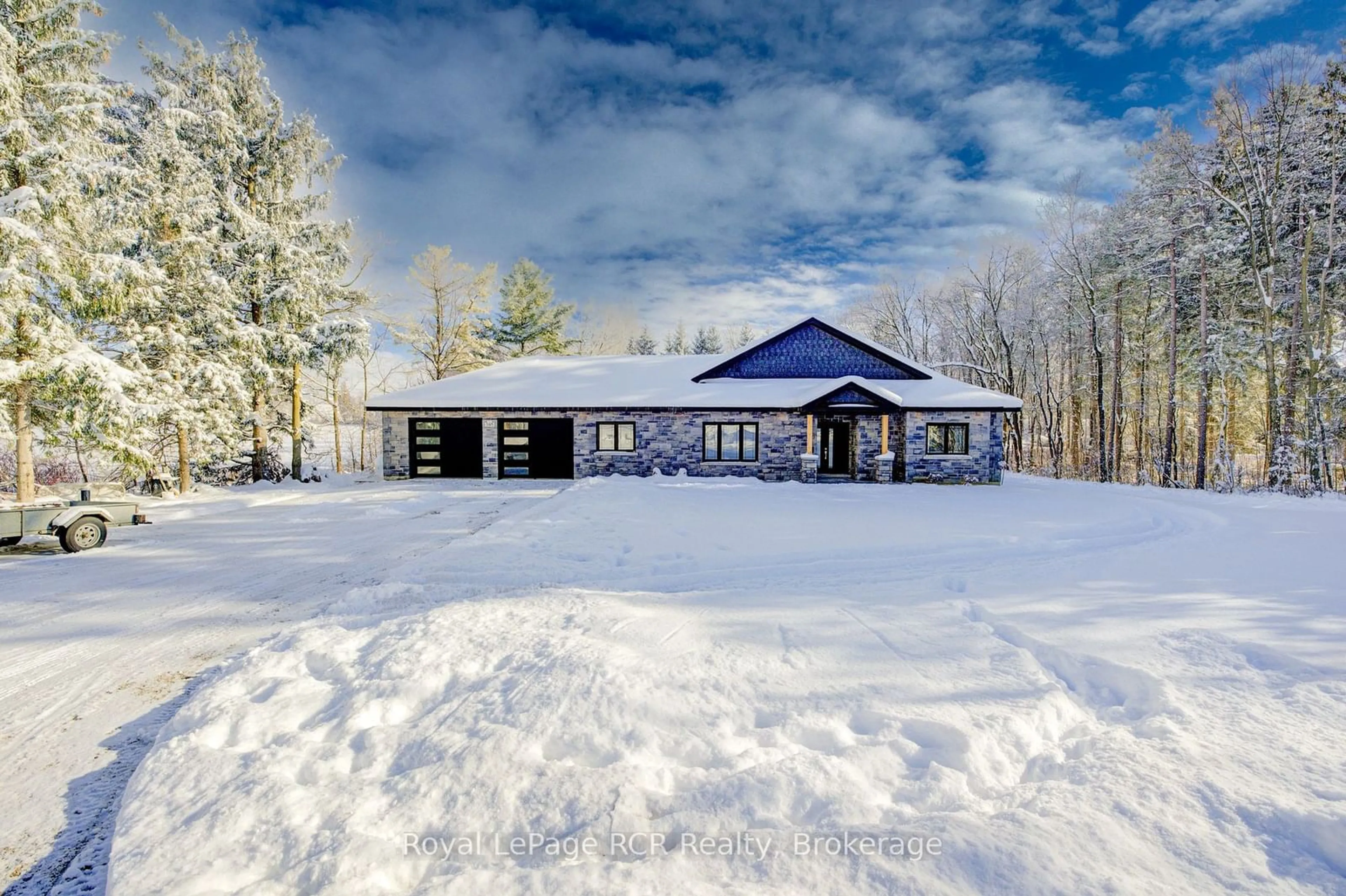Sold conditionally
1 year on Market
403288 GREY ROAD 4 Rd, West Grey, Ontario N0G 1R0
•
•
•
•
$•••,•••
Get pre-qualifiedPowered by Neo Mortgage
•
•
•
•
Contact us about this property
Highlights
Estimated ValueThis is the price Wahi expects this property to sell for.
The calculation is powered by our Instant Home Value Estimate, which uses current market and property price trends to estimate your home’s value with a 90% accuracy rate.Login to view
Price/SqftLogin to view
Est. MortgageLogin to view
Tax Amount (2023)Login to view
Days On MarketLogin to view
Description
Signup or login to view
Property Details
Signup or login to view
Interior
Signup or login to view
Features
Heating: Forced Air
Cooling: Window Unit
Fireplace
Basement: Unfinished, Full
Exterior
Signup or login to view
Parking
Garage spaces 1
Garage type Detached
Other parking spaces 9
Total parking spaces 10
Property History
Login required
ListedActive
$•••,•••
1 year on market Listing by trreb®
Listing by trreb®

Login required
Listed for
$•••,•••
Login required
Price change
$•••,•••
Login required
Listed
$•••,•••
--1 year on market Listing by itso®
Listing by itso®

Property listed by Century 21 Heritage House Ltd., Brokerage

Interested in this property?Get in touch to get the inside scoop.



