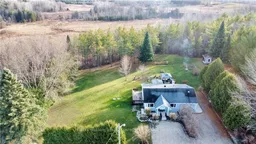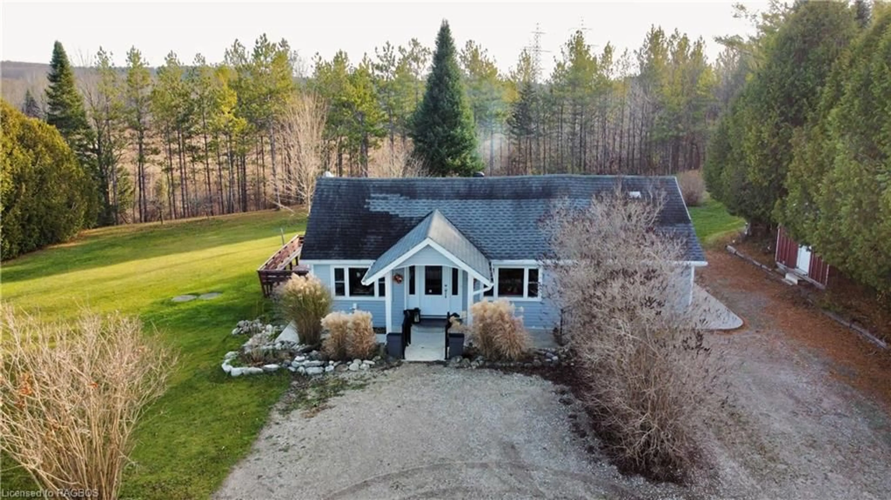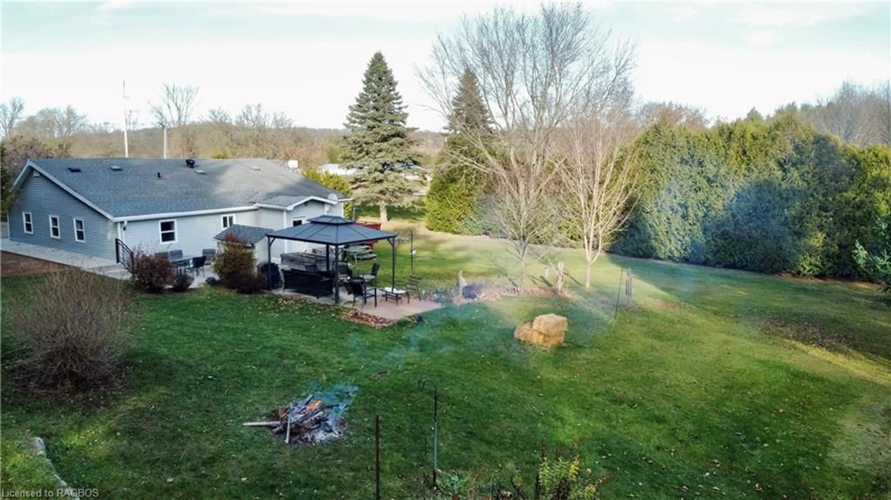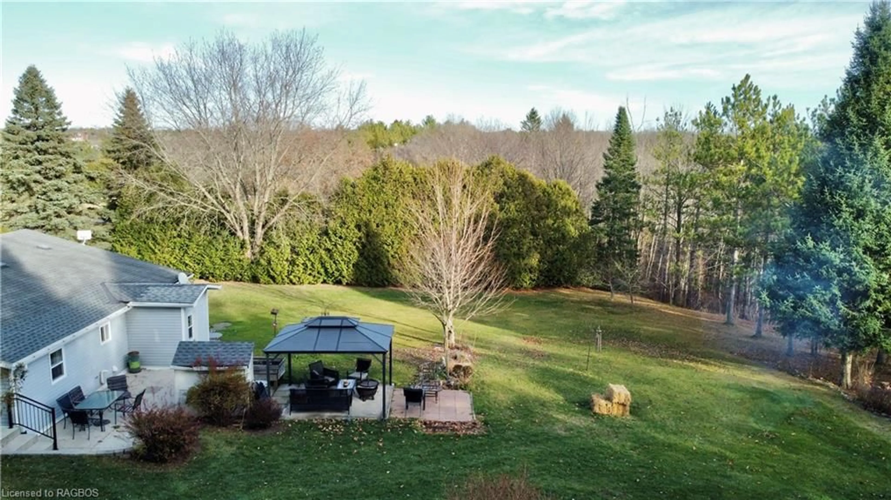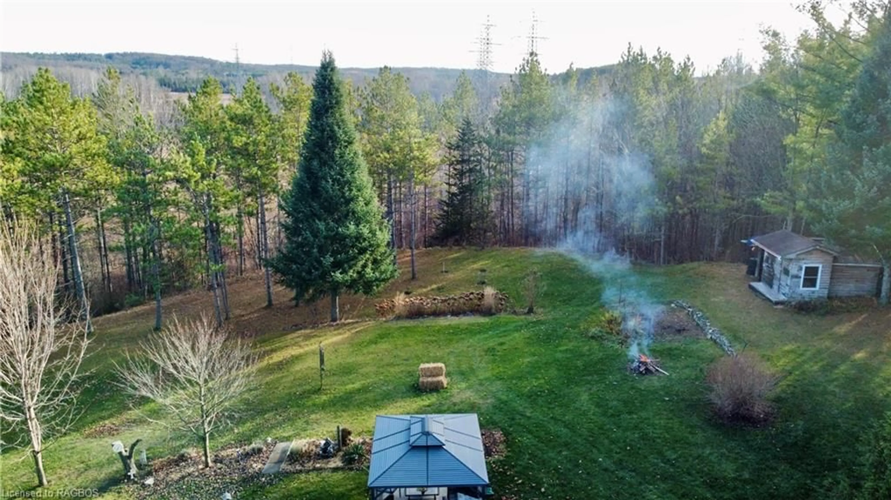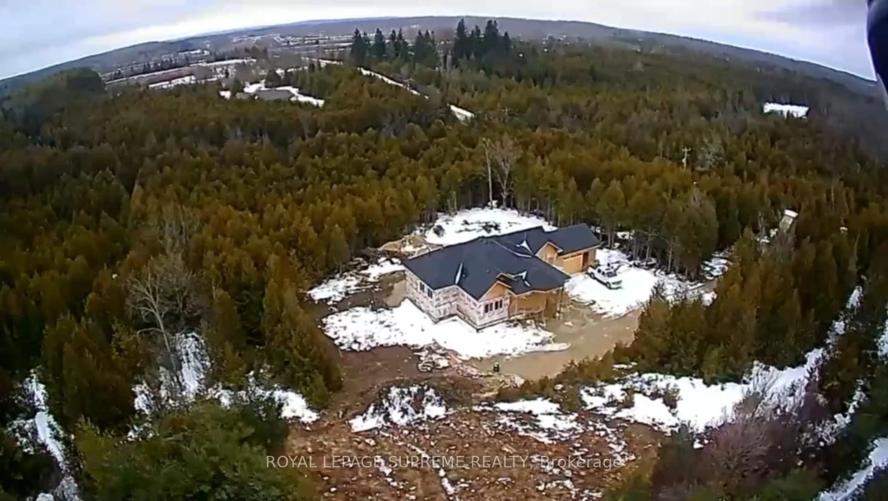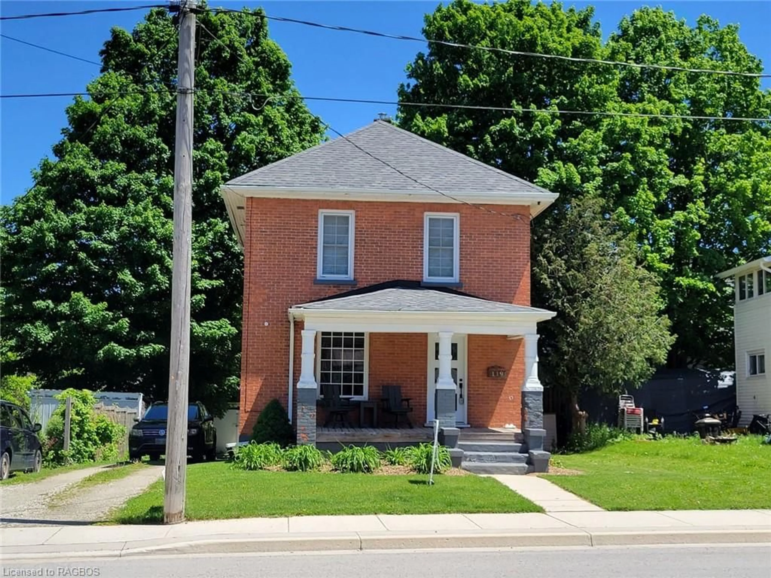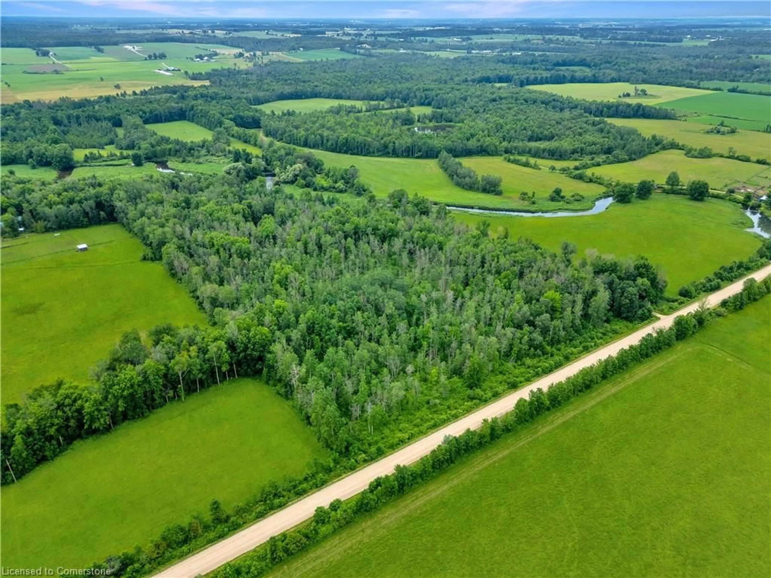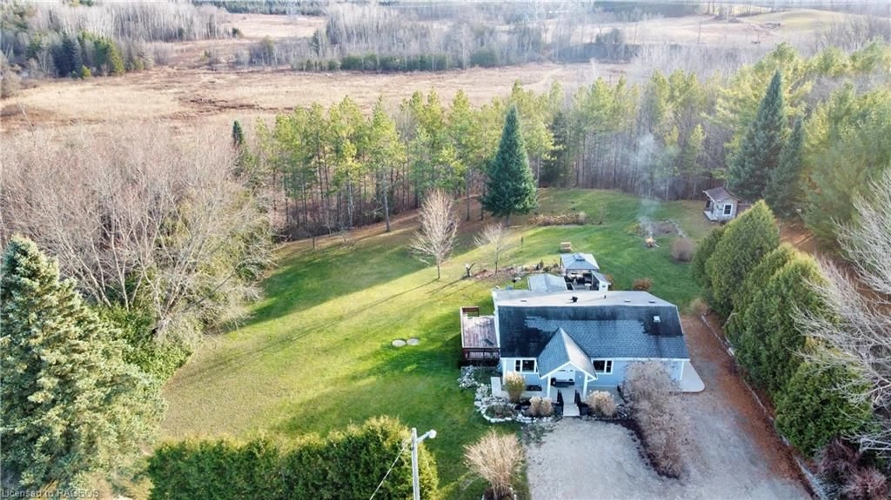
401838 Grey County Rd 4, West Grey, Ontario N4N 3B8
Contact us about this property
Highlights
Estimated ValueThis is the price Wahi expects this property to sell for.
The calculation is powered by our Instant Home Value Estimate, which uses current market and property price trends to estimate your home’s value with a 90% accuracy rate.Not available
Price/Sqft$402/sqft
Est. Mortgage$2,233/mo
Tax Amount (2024)$2,095/yr
Days On Market171 days
Description
Adorable renovated bungalow on a private 0.65 acre lot, only 5 minutes to Hanover! Pride of ownership is evident with the work and care that’s gone into this home, which was taken back to the studs by the current owners in 2014. Upgrades include: spray foam insulation, siding, all new windows (2014), Hunter Douglas blinds, updated electrical with 200 amp panel (2006), as well as countless cosmetic updates throughout. The home offers single level living with 2 main level bedrooms, 4 pc bath, and laundry located in the kitchen area. Laundry was previously located in the basement and could be easily moved back if preferred. The full height basement is currently drywalled and awaiting your finishing touches. It offers a 3rd bedroom, storage, utility room, and a rec room with gas fireplace & walkout to the private side yard. Outdoors there are plenty of spaces to enjoy nature and watch the wildlife that stroll by such as rabbits, deer, and fox. A concrete patio wraps around 3 sides of the home, with a large deck on the other. 2 storage sheds provide space for your outdoor tools & toys, with the main shed having hydro, spray foam insulation, and offering a lean-to for extra storage. Some other bonuses to enjoy are the high-speed fibre internet, as well as natural gas heat. Come check out all this property has to offer!
Property Details
Interior
Features
Main Floor
Bedroom
3.35 x 3.48Bathroom
4-Piece
Living Room/Dining Room
7.59 x 5.46Bedroom
4.78 x 3.00Walk-in Closet
Exterior
Features
Parking
Garage spaces -
Garage type -
Total parking spaces 6
Property History
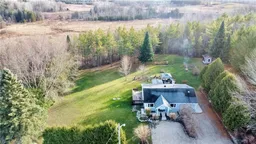 30
30