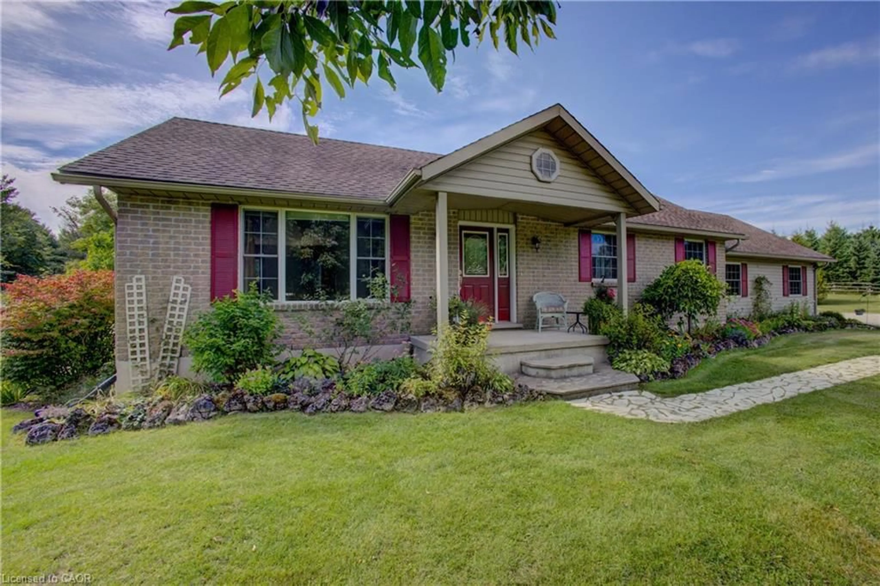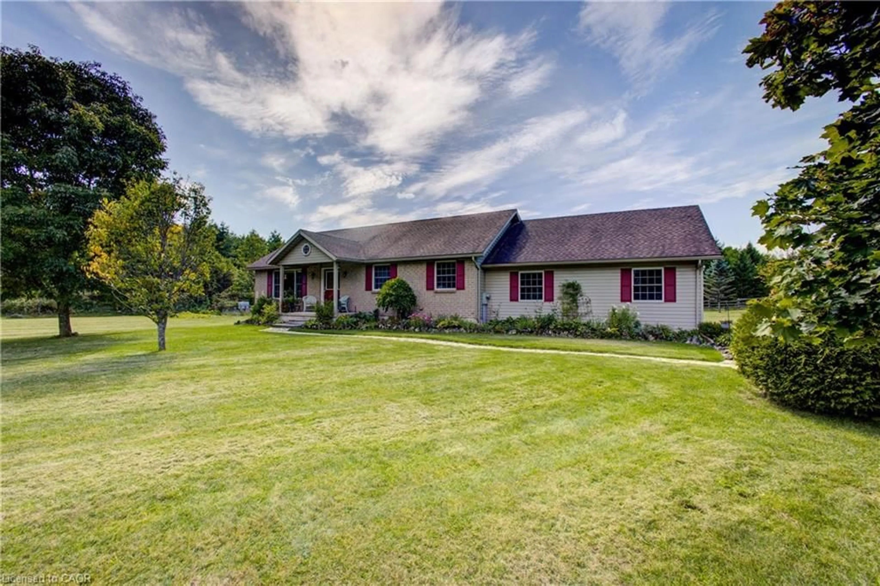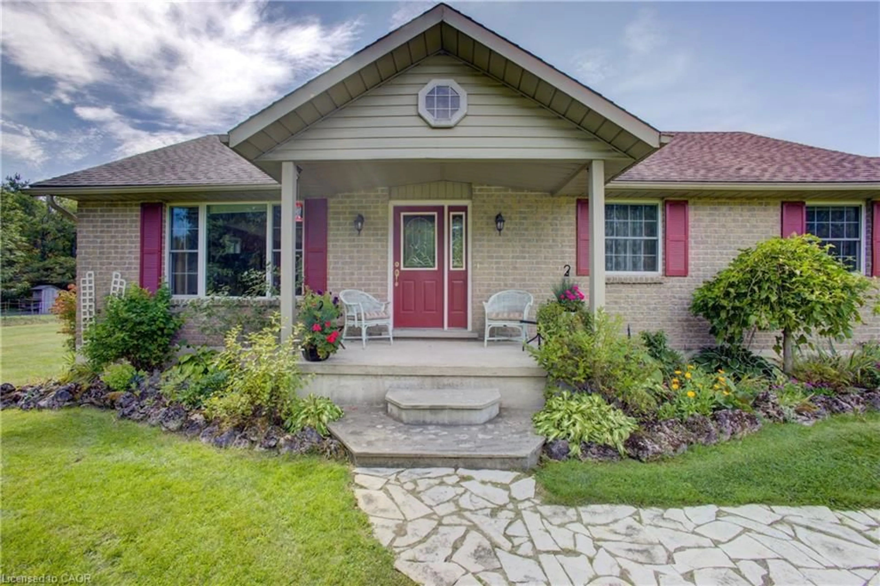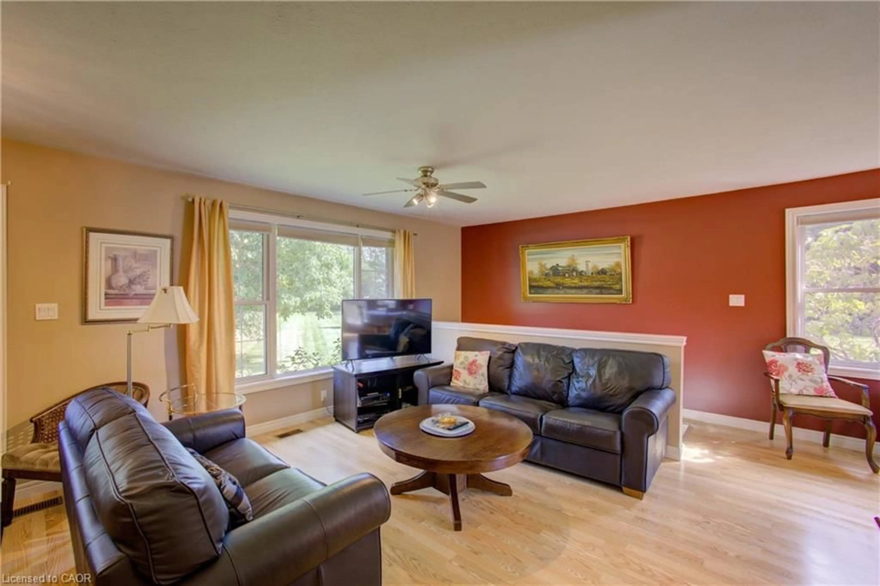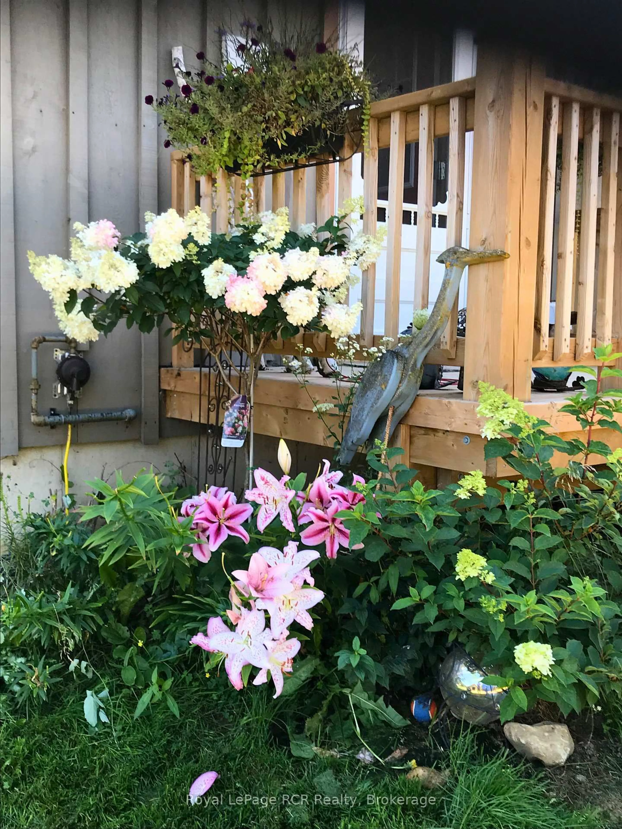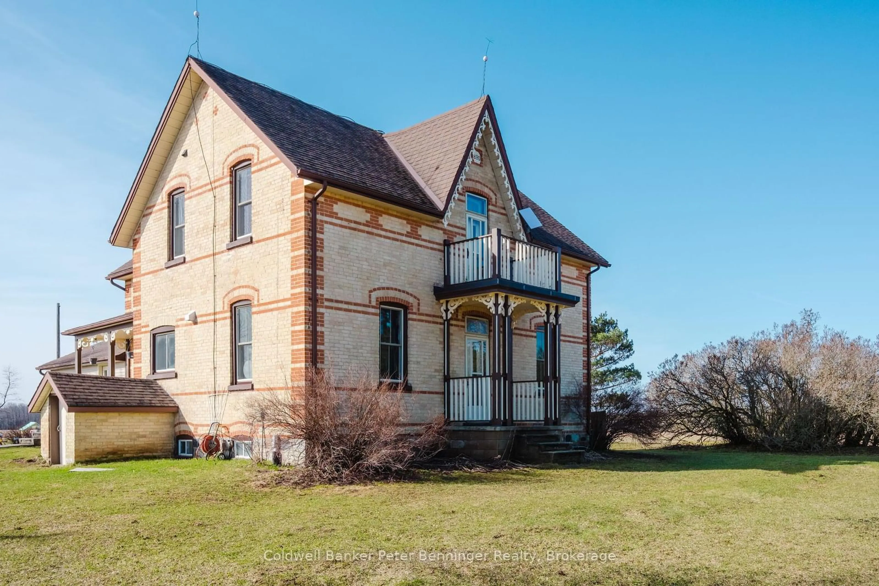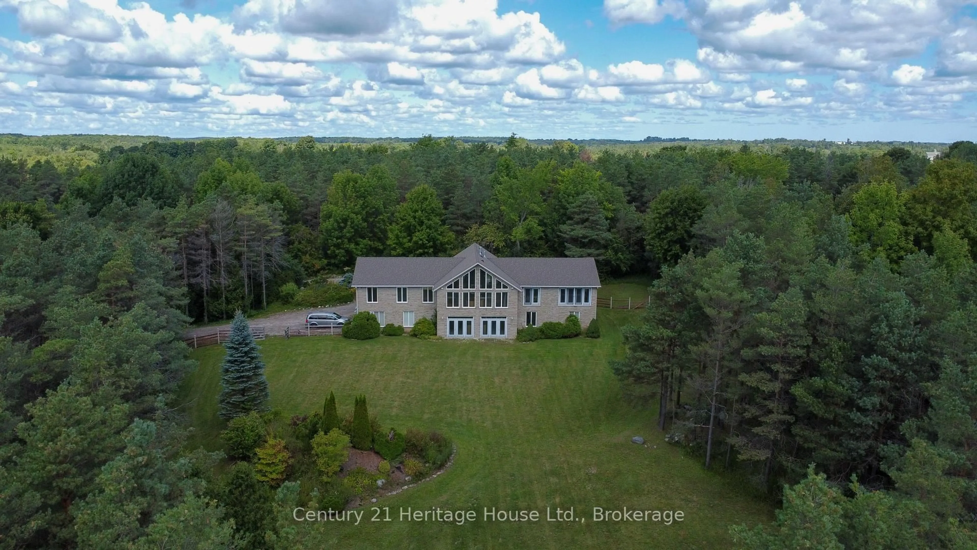394358 2 Concession, Durham, Ontario N0G 1R0
Contact us about this property
Highlights
Estimated valueThis is the price Wahi expects this property to sell for.
The calculation is powered by our Instant Home Value Estimate, which uses current market and property price trends to estimate your home’s value with a 90% accuracy rate.Not available
Price/Sqft$375/sqft
Monthly cost
Open Calculator
Description
Welcome to this beautifully landscaped 3-bedroom, 2-bath country bungalow on over 2 acres with sweeping country views. The comfortable main floor layout features generous-sized bedrooms and a spacious bathroom, a bright kitchen overlooking the backyard, and a dining room with a walk-out to the back deck — perfect for indoor-outdoor living. A large mudroom and laundry room add everyday convenience, while the oversized attached garage provides easy access to the fully finished basement with a great rec room, 3rd bedroom, large office/hobby room and loads of storage. Outside, enjoy perennial gardens, productive vegetable beds, lush lawns, and plenty of room for a pool. Completing the property is a detached garage/Shop insulated and heated with a walk-up storage loft and behind you even get a coverall shed for more storage. This Property really is the ideal mix of comfort, space, and peaceful country living! Just 10 mins to the town of Durham with excellent amenities including elementary schools, several churches, hospital and medical services, and plenty of local shops. Enjoy unique boutiques, and favourite dining spots like The Foundry and Pebbles Family Buffet. A perfect blend of country living with the convenience of town just minutes away!
Property Details
Interior
Features
Main Floor
Living Room
5.36 x 4.09Bedroom
3.71 x 2.95Kitchen
3.71 x 2.79Dining Room
4.85 x 3.17Exterior
Features
Parking
Garage spaces 5
Garage type -
Other parking spaces 15
Total parking spaces 20
Property History
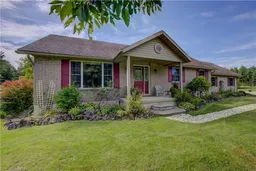 46
46
