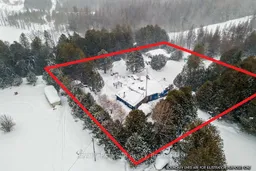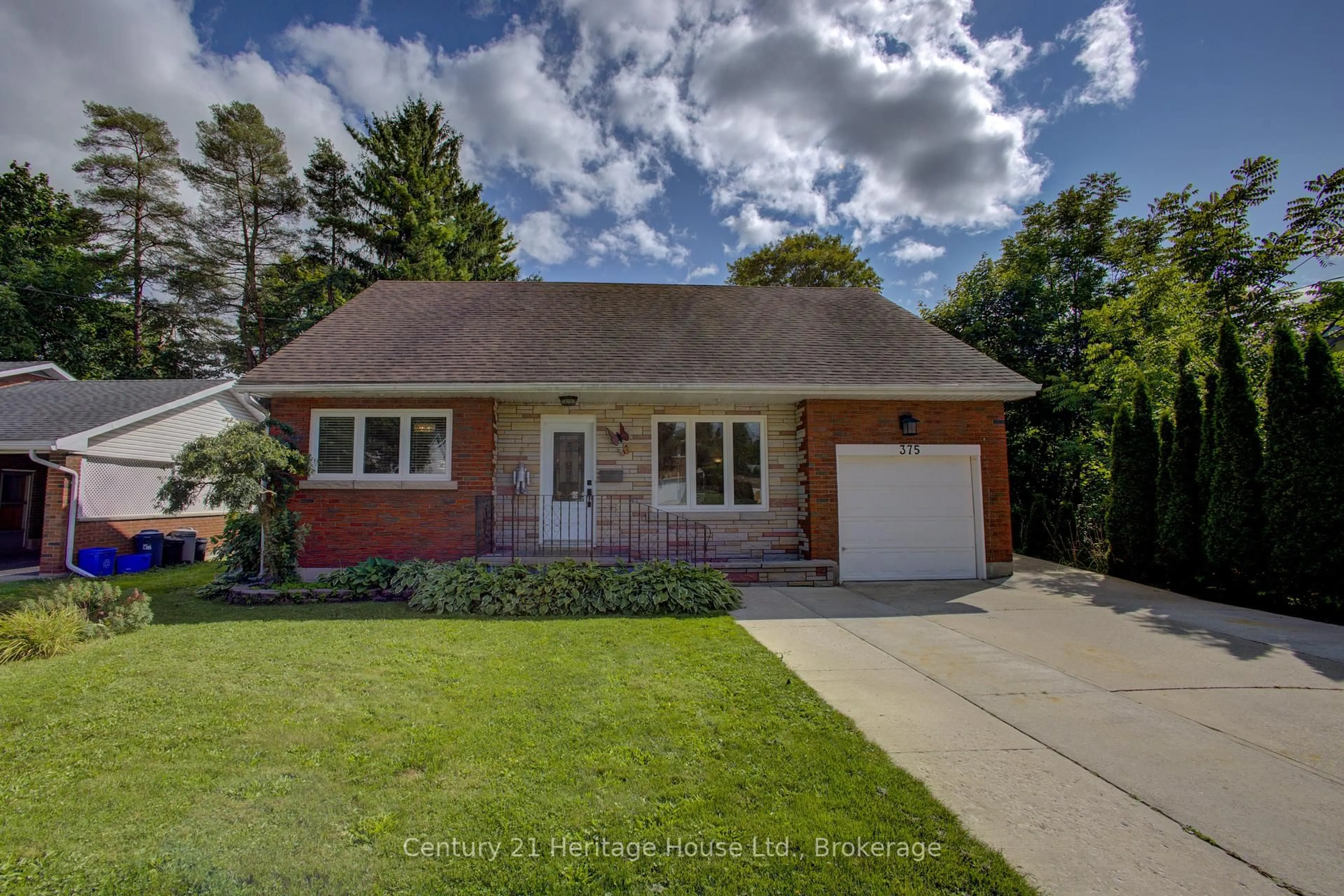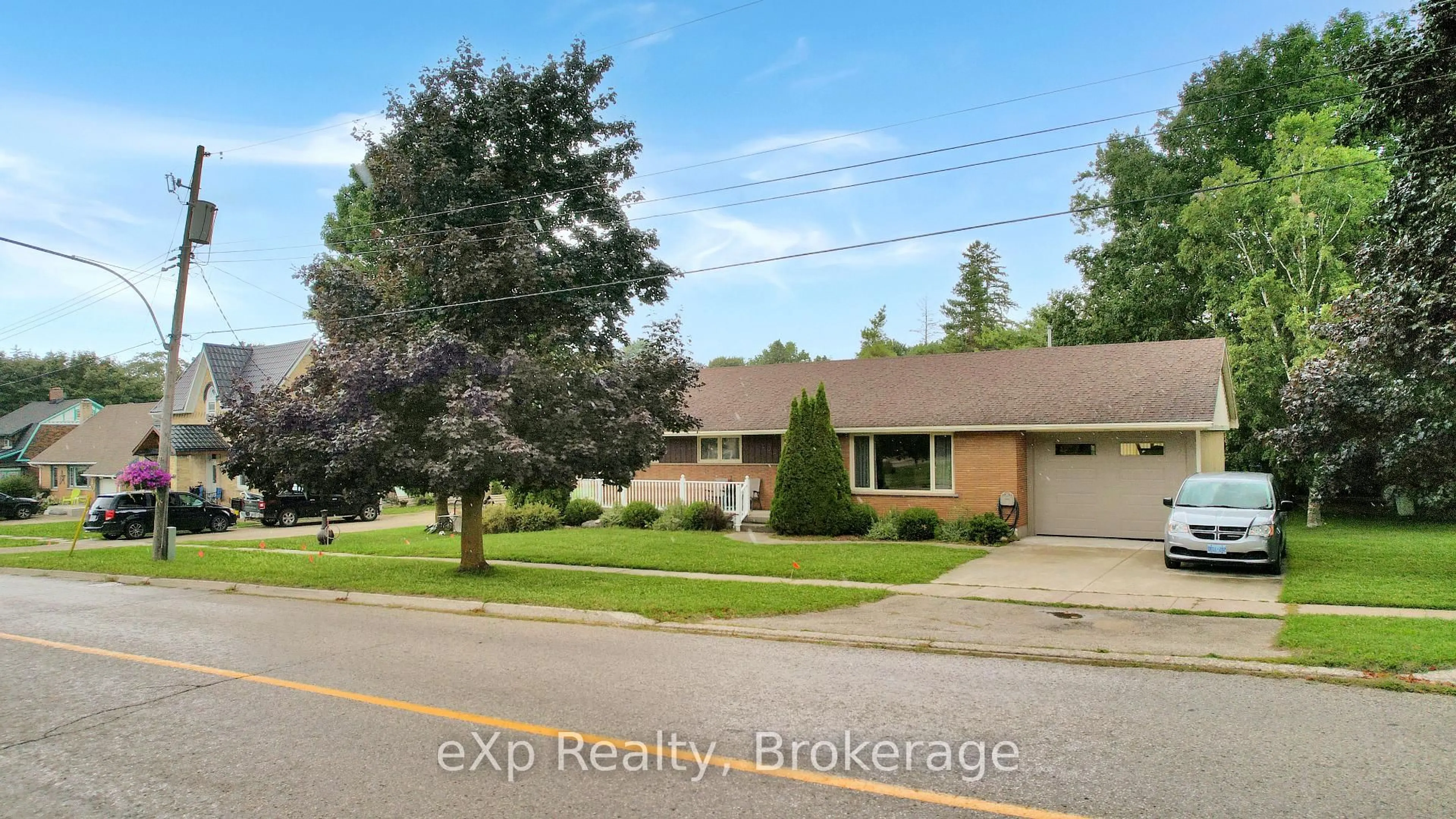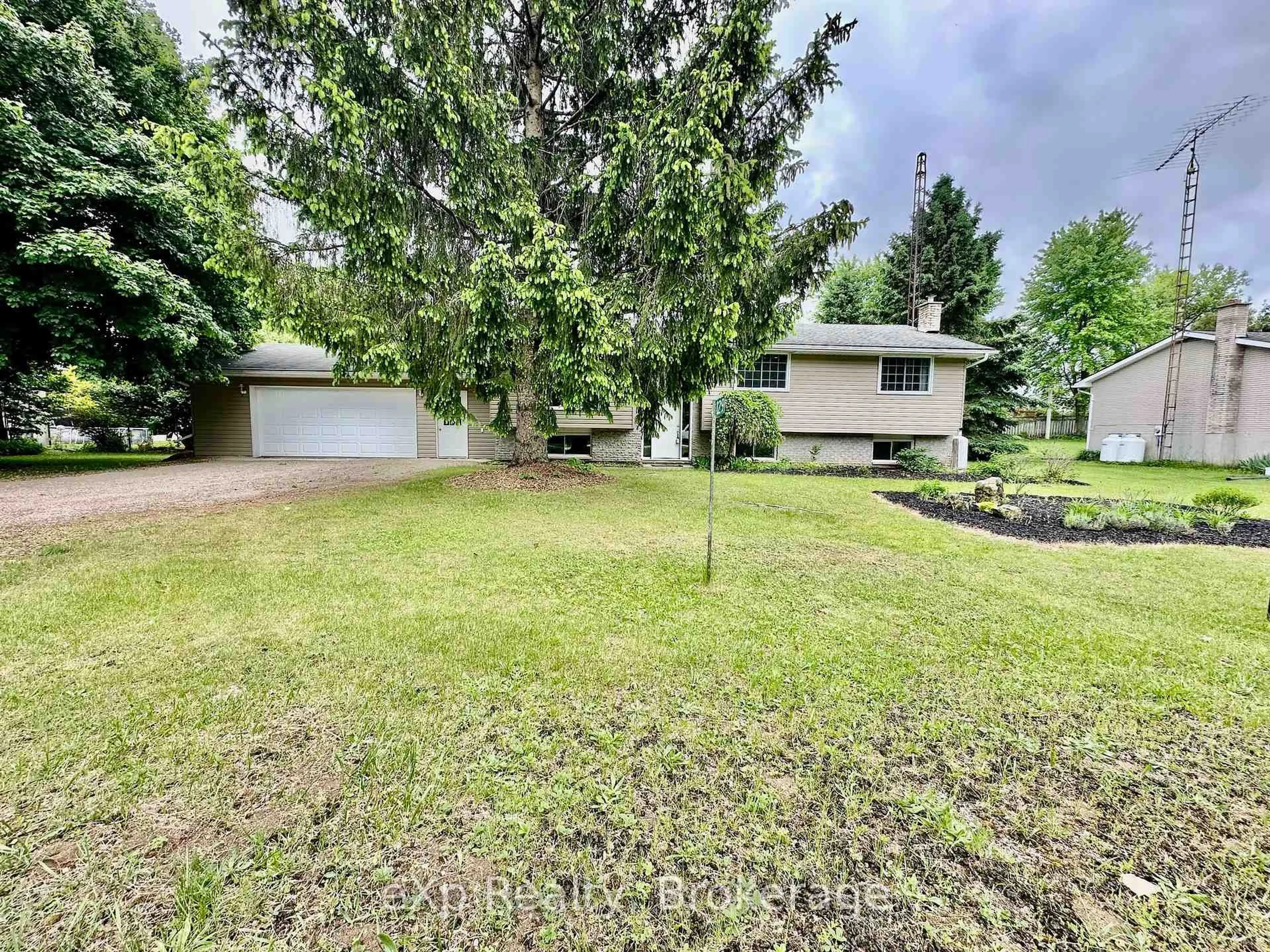Private setting for this cozy, chalet style home that sits on almost an acre. Step inside the open concept main floor dining and living room highlighted by vaulted ceiling, big bright windows and a cozy woodstove on stone hearth. Main floor also features a step down to kitchen with island/breakfast bar and appliance package, 2 bedrooms, a 4 pc bath and convenient laundry room. There is also a walkout to covered porch just off the kitchen to add to summer enjoyment. The lower level is a walkout basement where you find the 3rd bedroom, a mudroom for coats and boots, a storage room and mechanical room. There is a large workshop with loft, its own hydro that's perfect for the tinkerer and plenty of room for all the outdoor toys. 2 additional garden sheds for storage. A serene peaceful setting with a beautiful pond, plenty of perennial gardens to enjoy and more space to simply put your feet up and take life easy. Recent upgrades include an efficient propane-fired boiler system, on demand hot water and some new windows and flooring. Roof is strapped and ready for steel. 10 minutes to Markdale, Flesherton or Durham for schools, hospitals, shopping, dining and recreational activities. Perfect spot for your weekend retreat or for full time living!
Inclusions: Fridge, stove, dishwasher, woodstove
 50
50





