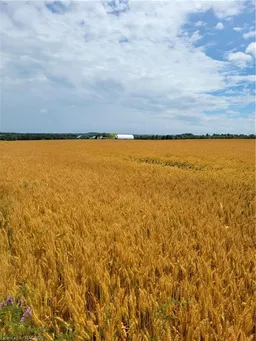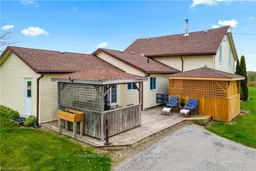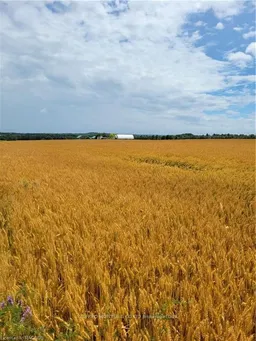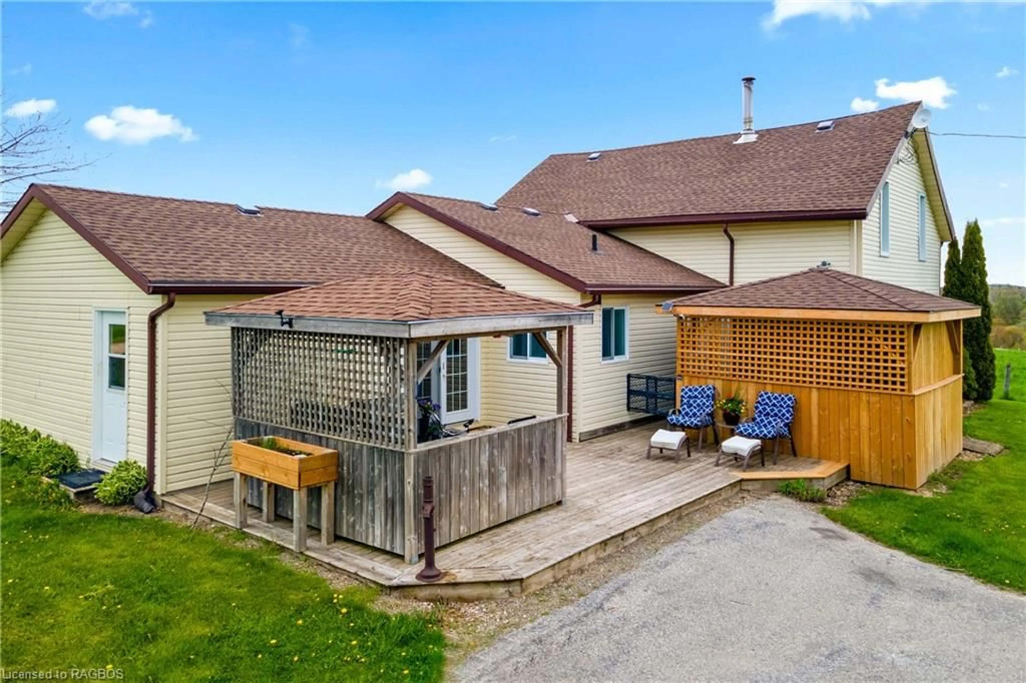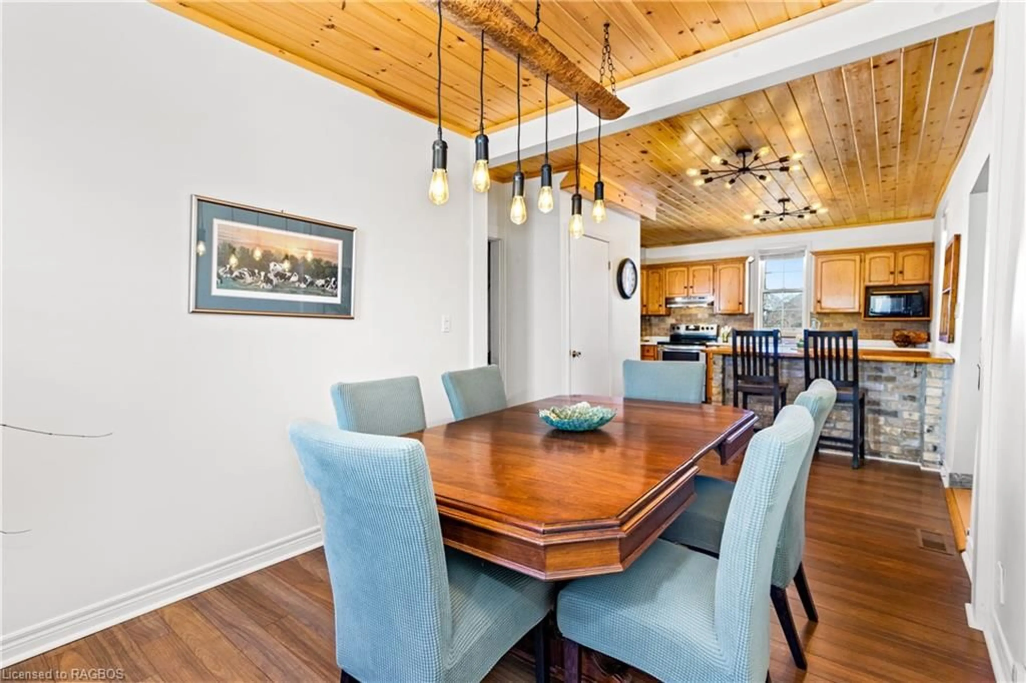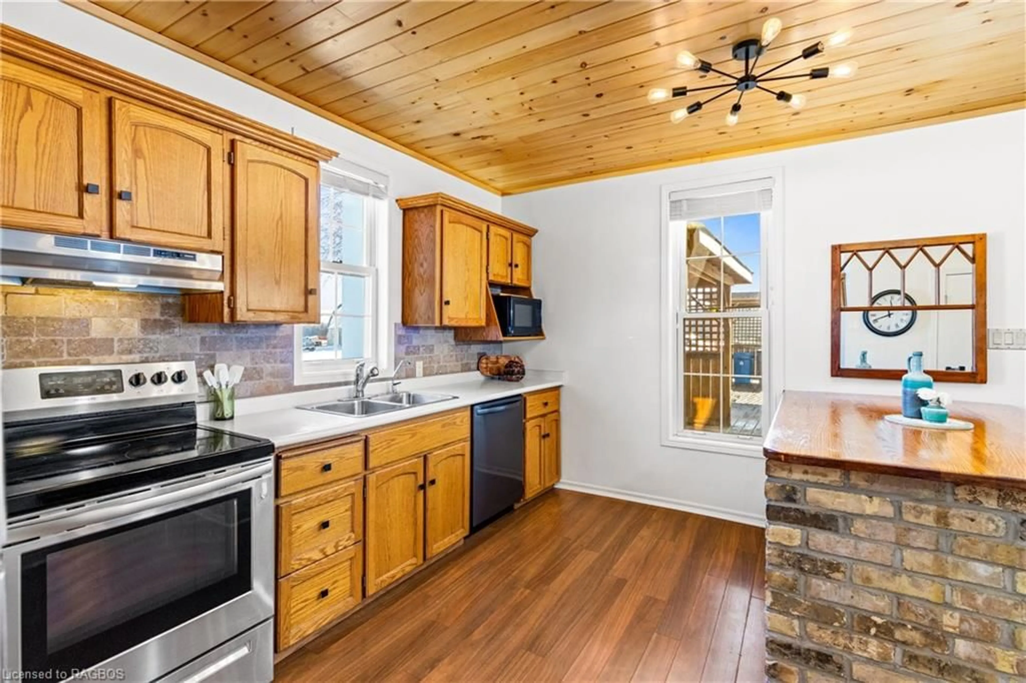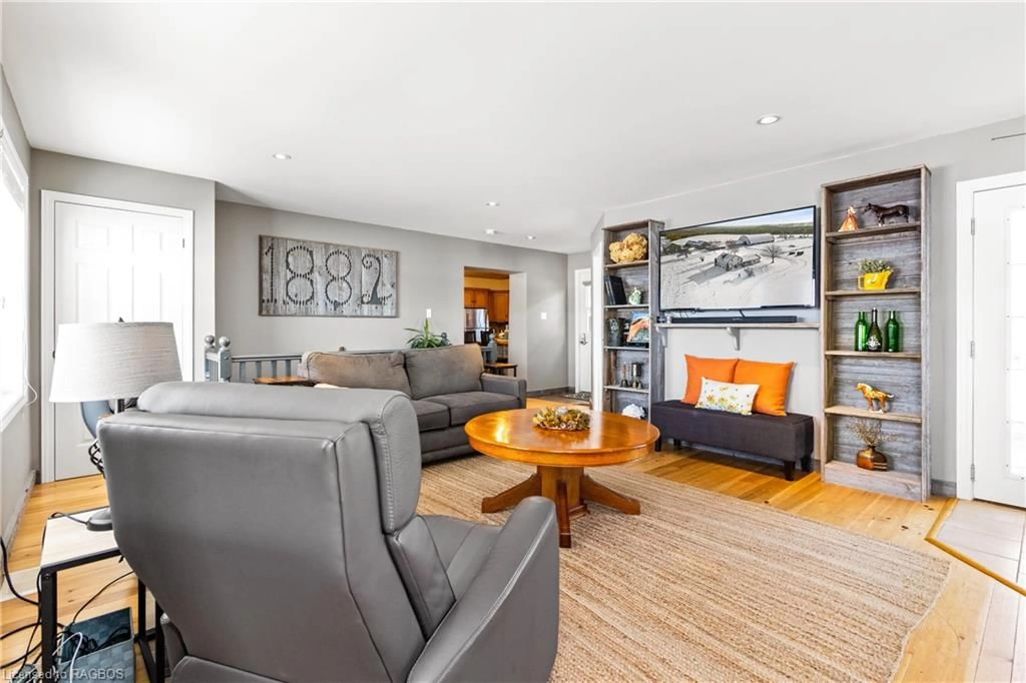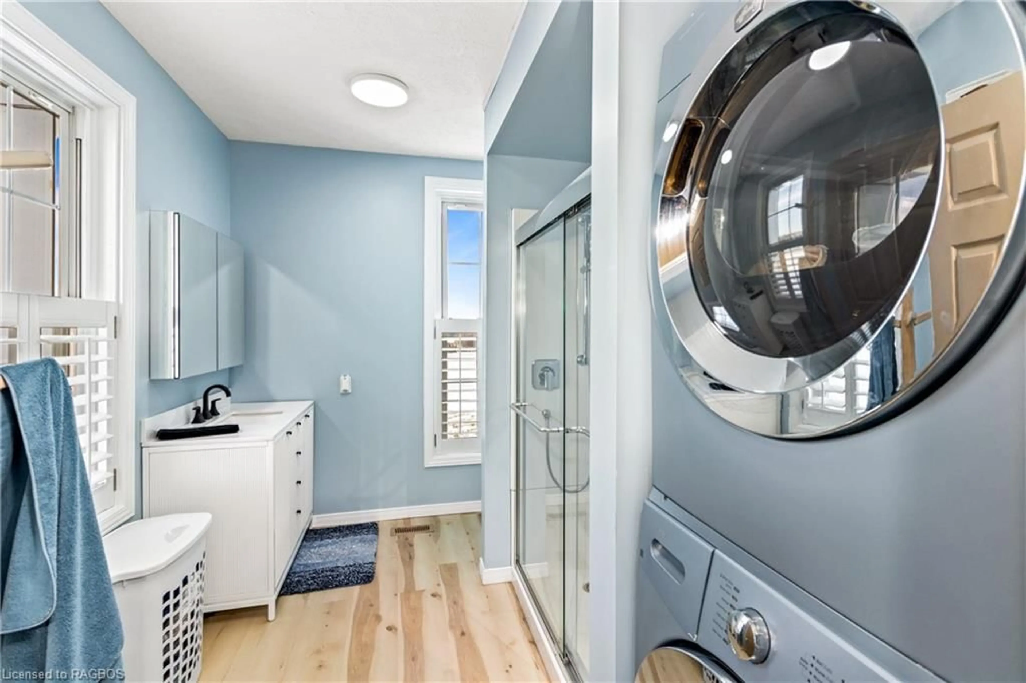383318 Concession Road 4, West Grey, Ontario N0G 1R0
Contact us about this property
Highlights
Estimated ValueThis is the price Wahi expects this property to sell for.
The calculation is powered by our Instant Home Value Estimate, which uses current market and property price trends to estimate your home’s value with a 90% accuracy rate.Not available
Price/Sqft$1,207/sqft
Est. Mortgage$11,982/mo
Tax Amount (2023)$4,454/yr
Days On Market260 days
Total Days On MarketWahi shows you the total number of days a property has been on market, including days it's been off market then re-listed, as long as it's within 30 days of being off market.555 days
Description
Extensively renovated 1.5 storey home with 4 bedrooms, 2 bathrooms, and an addition. Main floor consists of: kitchen with island and dining room; good sized living room with electric fireplace and French doors leading to deck, and entrance to the mudroom; master bedroom with double closets; two 3 pc bathrooms, one recently renovated and complete with shower and laundry room, the second has a jacuzzi tub. Second floor has 3 good sized bedrooms, the largest bedroom has 4 closets. Lower level has finished family room walk up to main floor, and the balance is undeveloped storage and utility room for combo wood/oil furnace, hot water, water softener, and wood storage. The east deck has a hot tub with gazebo, there is also a deck on the west side. Currently a cash crop/beef farm but previously having hosted hunter/jumper shows, this property has it all. It has an indoor riding arena 60' x 120' (currently used for storage) with an addition containing stalls and a heated viewing room, as well as an outdoor sand ring 120' x 240'. Additional outbuildings include: building 1: a lounge room 37' x 16'' with a kitchen and storage room being 31'x30'; building 2: an implement shed 35'x33'; building 3: 30'x61' hay storage shed; and a bank barn 62'x40' set up for loose housing with a manger and fenced concrete yard, and a 14'x20' addition used as a chicken coop; and a steel upright grain silo (3500 bushels). This all is contained on 192 acres with approximately 90 workable, the balance being primarily cedar bush with very little hard wood.
Property Details
Interior
Features
Main Floor
Foyer
2.18 x 1.35Carpet Free
Kitchen/Dining Room
8.86 x 5.56double vanity / laminate / pantry
Living Room
7.01 x 4.50carpet free / fireplace / french doors
Mud Room
5.54 x 2.16inside entry / tile floors
Exterior
Features
Parking
Garage spaces -
Garage type -
Total parking spaces 10
Property History
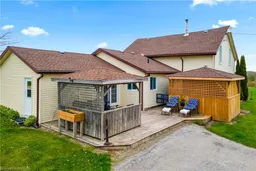 47
47