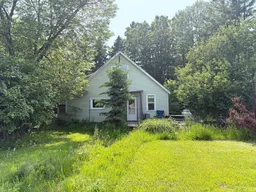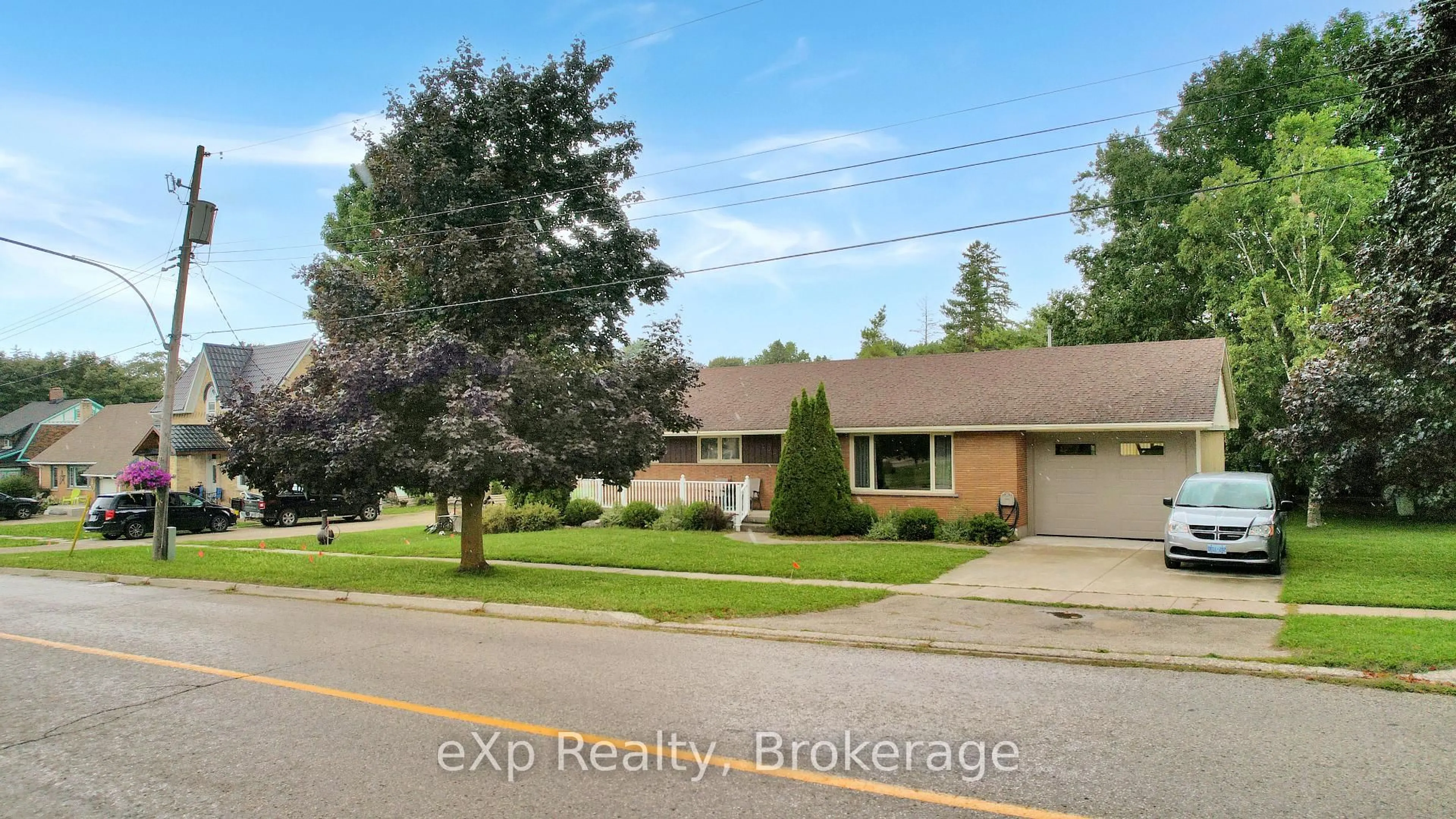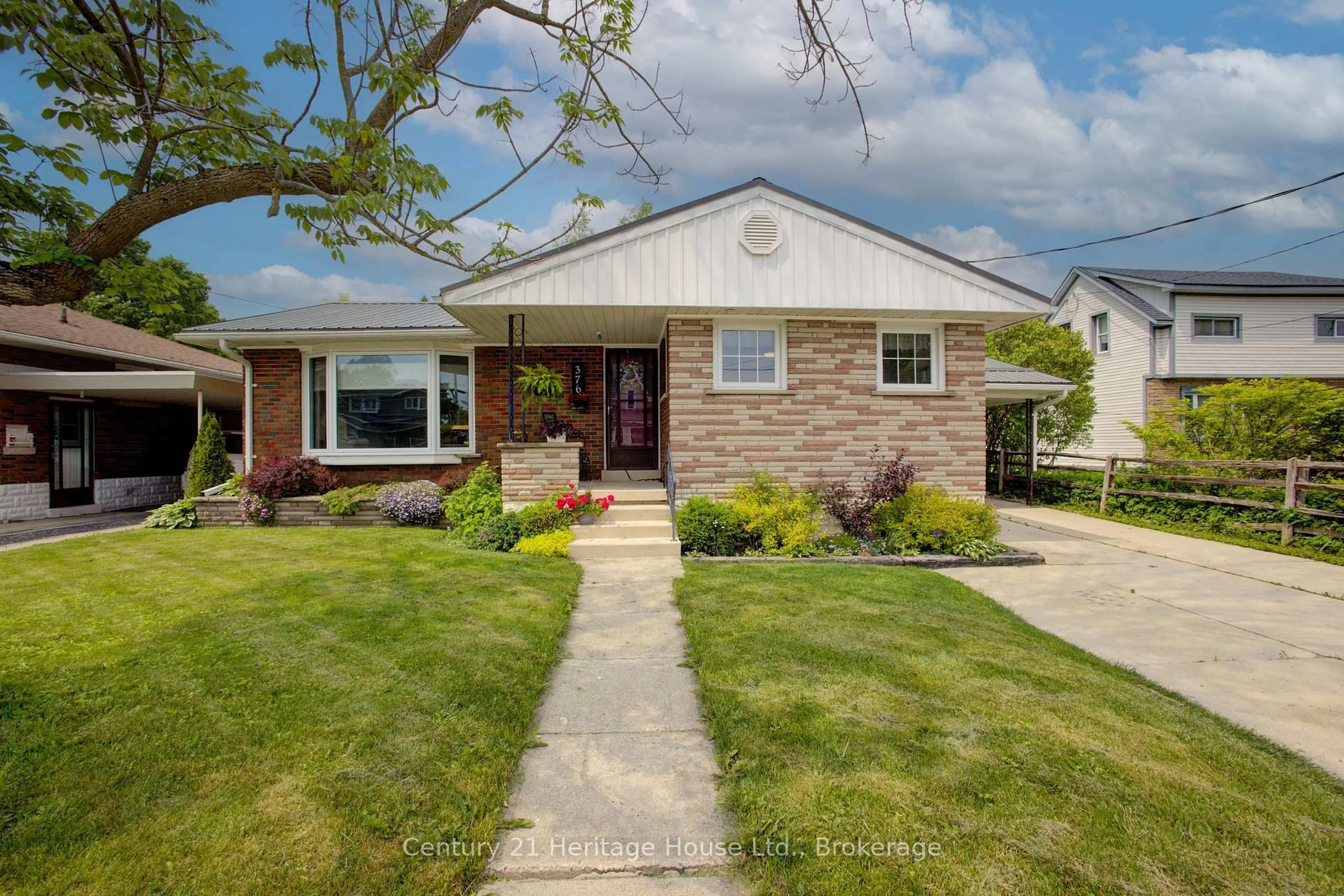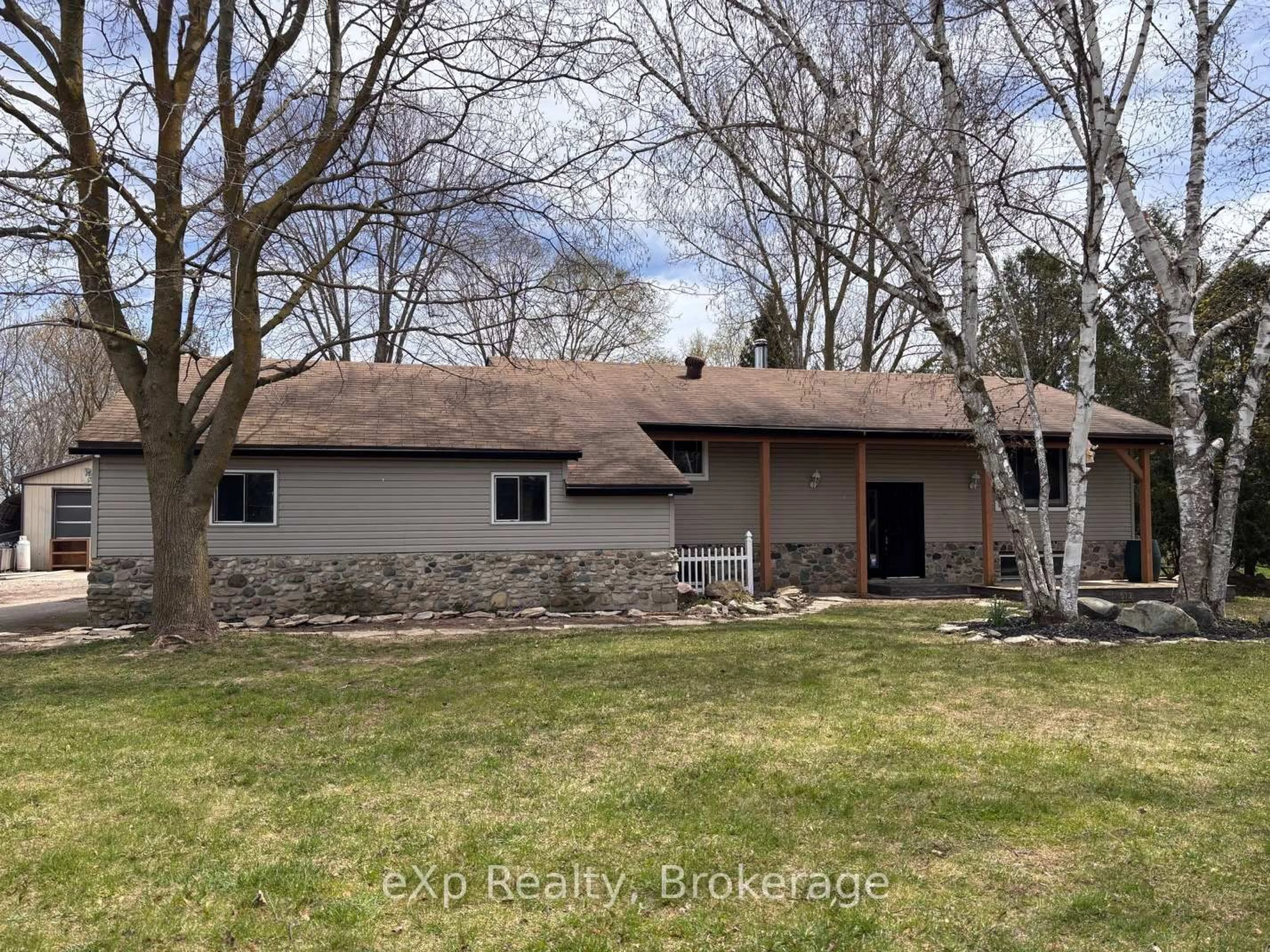Escape to your own private oasis with this 2 bedroom, storey-and-a-half home set on 6.2 acres of peaceful countryside. Conveniently located just outside of Hanover, this unique property surrounded by mature trees and featuring a picturesque pond, offers a rare blend of natural beauty and relaxed country living. Inside, you'll find a spacious and functional layout featuring a welcoming entryway, a large kitchen, a cozy living room, a formal dining room, and a bright 3-season sunroom. The main floor also includes a convenient 4-piece bathroom with laundry for added ease and efficiency. Upstairs, two comfortable bedrooms are joined by a versatile bonus space, ideal for a home office, reading nook, or quiet retreat. Outside, the lovely pond becomes the heart of the property, complete with a charming relaxation bunkie at its edge, perfect for stargazing, afternoon naps, or simply soaking in the peaceful surroundings. Several outbuildings provide ample storage for tools, toys, or hobby projects. A propane furnace keeps the home cozy year-round. While the house could use some TLC, the setting and features make this a truly special opportunity. Whether you're searching for a weekend escape or a full-time haven, this nature lovers dream offers serenity, space, and endless potential.
Inclusions: Fridge, Stove, Washer, Dryer, Hot Water Tank Owned (all in as-is condition)
 44
44





