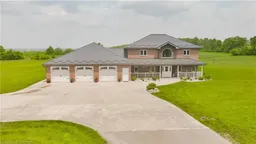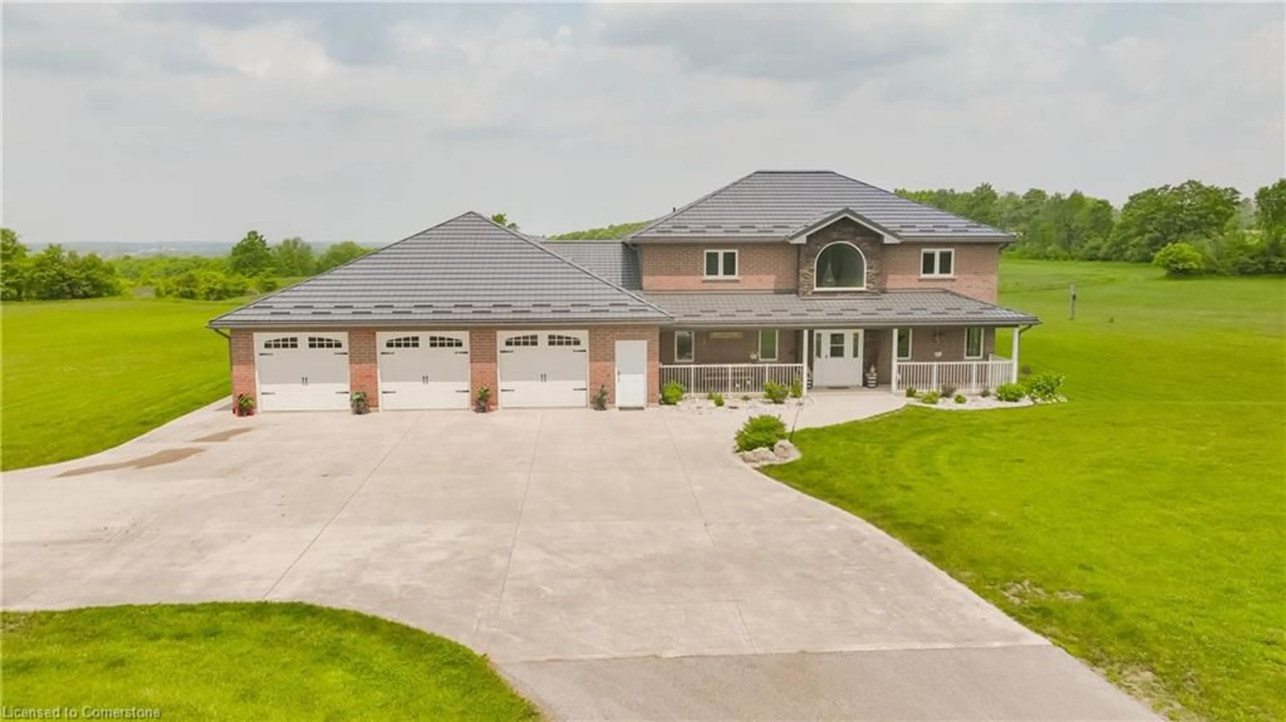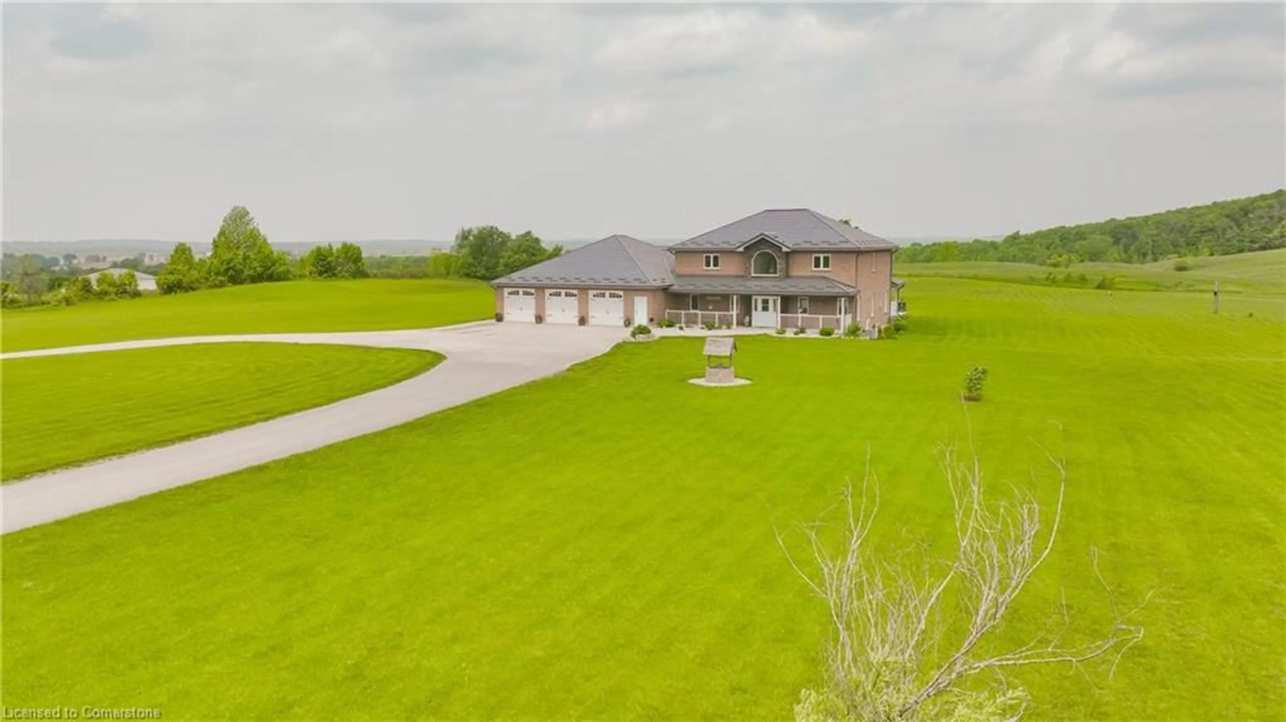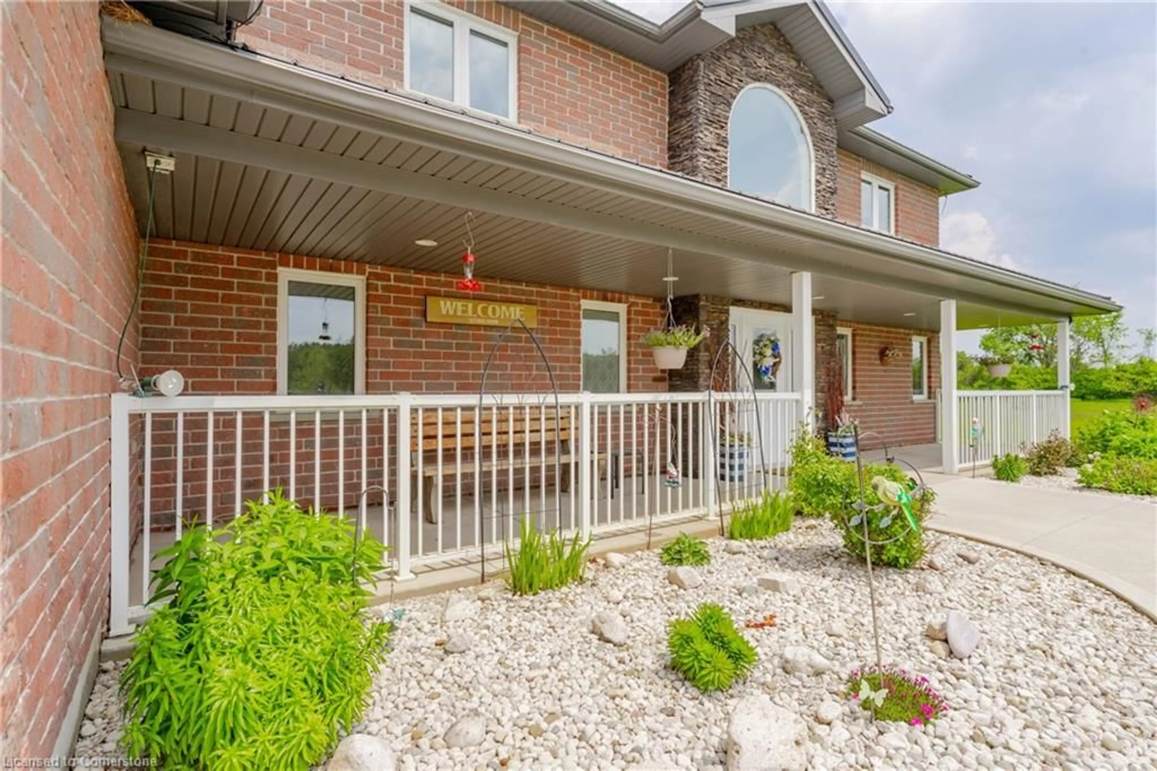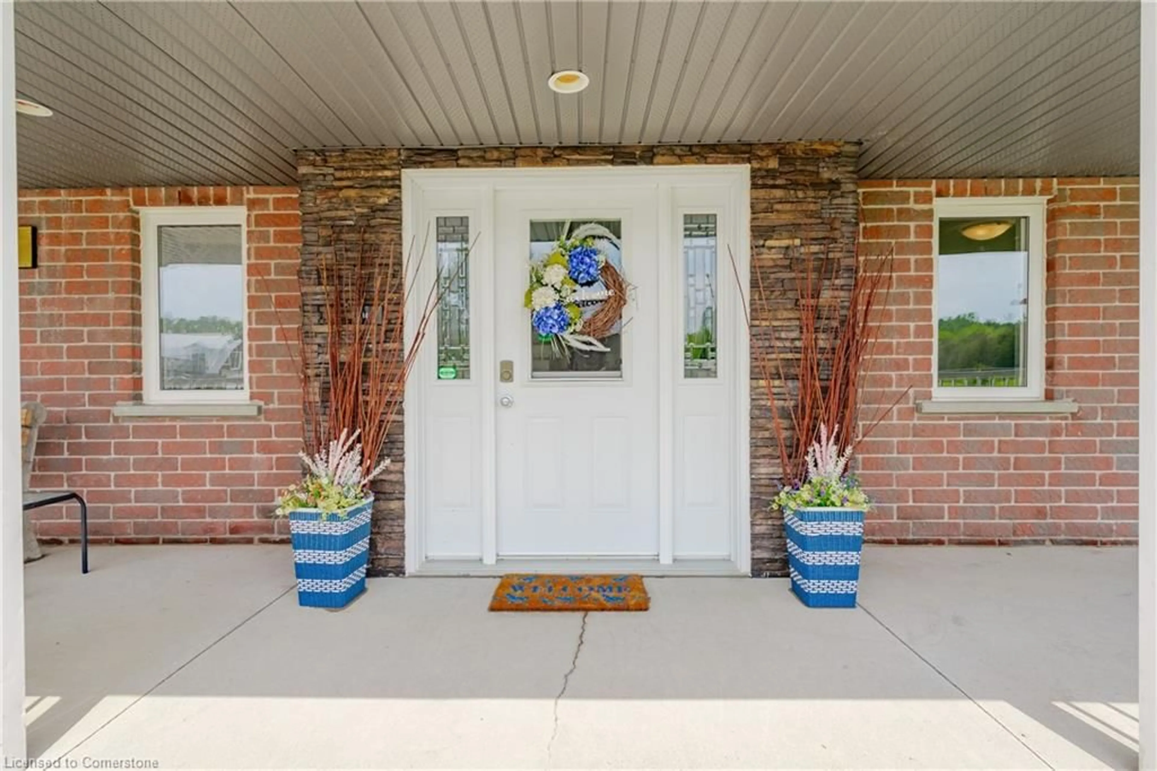342119 Concession 2 Ndr, Hanover, Ontario N4N 3B9
Contact us about this property
Highlights
Estimated valueThis is the price Wahi expects this property to sell for.
The calculation is powered by our Instant Home Value Estimate, which uses current market and property price trends to estimate your home’s value with a 90% accuracy rate.Not available
Price/Sqft$297/sqft
Monthly cost
Open Calculator
Description
BEAUTIFUL 4 SEASON PROPERTY ON 38.5 ACRES!!! NO NEED TO GO ON VACATION, THIS PROPERTY HAS IT ALL !!!! FABULOUS CUSTOM BUILT 5000 SQ FT (INCLUDING FINISHED LOWER LEVEL), SMART HOME WAS BUILT FOR THE DISABLED, WITH 4+ BEDROOMS/ 5 BATHS, (AND OFF-SITE LOFT NANNY SUITE, OR 2+ BEDROOM RENTAL APT NEWLY UPDATED. ALL DOORWAYS IN THE MAIN HOUSE ARE 36", A 6'X7' WALK-IN SHOWER AND OVERSIZED TUB IN THE MASTER BEDROOM, AND AN ELEVATOR THAT SERVICES ALL 3 LEVELS. ALL COUNTERTOPS ARE GRANITE & QUARTZ. CAMERAS IN ALL MAIN AREAS OF THE HOME, INCLUDING THE POOL ROOM.CROSS-COUNTRY SKIING, TOBOGGANING, SWIMMING, WALKING & HIKING, PICKING FRUIT & BERRIES ARE ALL ON SITE, AND THE SAUGEEN RIVER IS JUST 5 MINUTES AWAY FOR FISHING & KAYAKING. THE HUGE INDOOR HEATED POOL (80,000 LTRS) IS IN A SEPARATE 30'X44' ROOM THAT CAN BE LOCKED FOR SAFETY. THE POOLROOM HAS IT'S OWN SHOWER/CHANGEROOM, AND SEPARATE HEATING SYSTEM. THE HVAC, BOILER AND POOL LINER WERE REPLACED IN 2022, AND NEW FLOORING IN 2024. A NEW STEEL ROOF WAS INSTALLED IN 2021, WITH A 50 YR FULL WARRANTY THAT IS TRANSFERABLE. A VERY LARGE CEMENT PAD LEADS TO THE 3 CAR OVERSIZED ATTACHED GARAGE. THERE IS ALSO PLENTY OF ROOM FOR ALL THE "TOYS" IN A 30'X 50' SEPARATE GARAGE. A PAVED DRIVE WAS ADDED IN 2021. A LARGE PLAYSET WITH A ZIPLINE FOR THE KIDS, HORSESHOES FOR THE ADULTS, AND ESTABLISHED PERENNIAL GARDENS SURROUND THE HOUSE, WITH PLENTY OF FRUIT TREES AND WILD BERRIES ON THE PROPERTY. THERE IS ALSO A GRAVEL PIT WITH BEACH SAND & GRAVEL ON THE PROPERTY, PRESENTLY NOT IN USE.
Property Details
Interior
Features
Main Floor
Living Room
4.75 x 5.92accessible / fireplace / hardwood floor
Office
0.30 x 0.30accessible / carpet free / hardwood floor
Bathroom
0.30 x 0.303-Piece
Kitchen
3.35 x 4.88accessible / carpet free / inside entry
Exterior
Features
Parking
Garage spaces 3
Garage type -
Other parking spaces 6
Total parking spaces 9
Property History
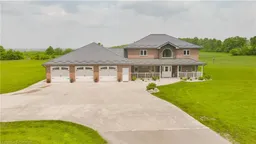 49
49