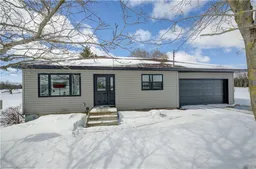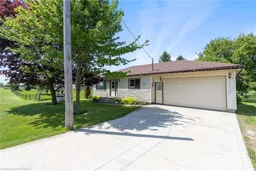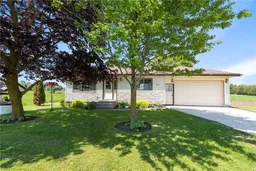Just move right in! All the extensive work and renovations have been done for you at this country bungalow. Located just 5 minutes North of Mount Forest this home is located on a half acre lot and features an attached garage and shop with country views. The main floor of this home consists of 1,400 sq ft with a bright kitchen with hickory cabinets and island with a breakfast bar, open-concept living with new flooring, mud room with laundry and walk-out to the attached garage. The primary bedroom features a walk-in closet and new ensuite bathroom. There is a second bedroom on the main floor with a 4-piece family bathroom. Downstairs you have a large rec-room and 2-piece bathroom. New siding and windows were done in 2023. Furnace was installed in 2021. When you walk to the backyard, youll instantly notice the serenity of being surrounded by farmland and mature trees offering privacy. Enjoy quiet evenings on the back deck or a campfire at the rear yard. The 24 x 24 shop has electricity, a propane heater, and provides a great space for toys and tools. There is also an additional 12 x 20 storage space attached to the shop. Conveniently located 5 minutes from Mount Forest for accessible shopping, community center, arena, and hospital.
Inclusions: Dishwasher,Dryer,Hot Water Tank Owned,Microwave,Refrigerator,Stove,Washer
 29
29



