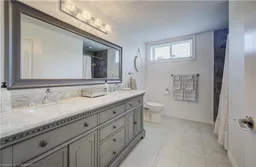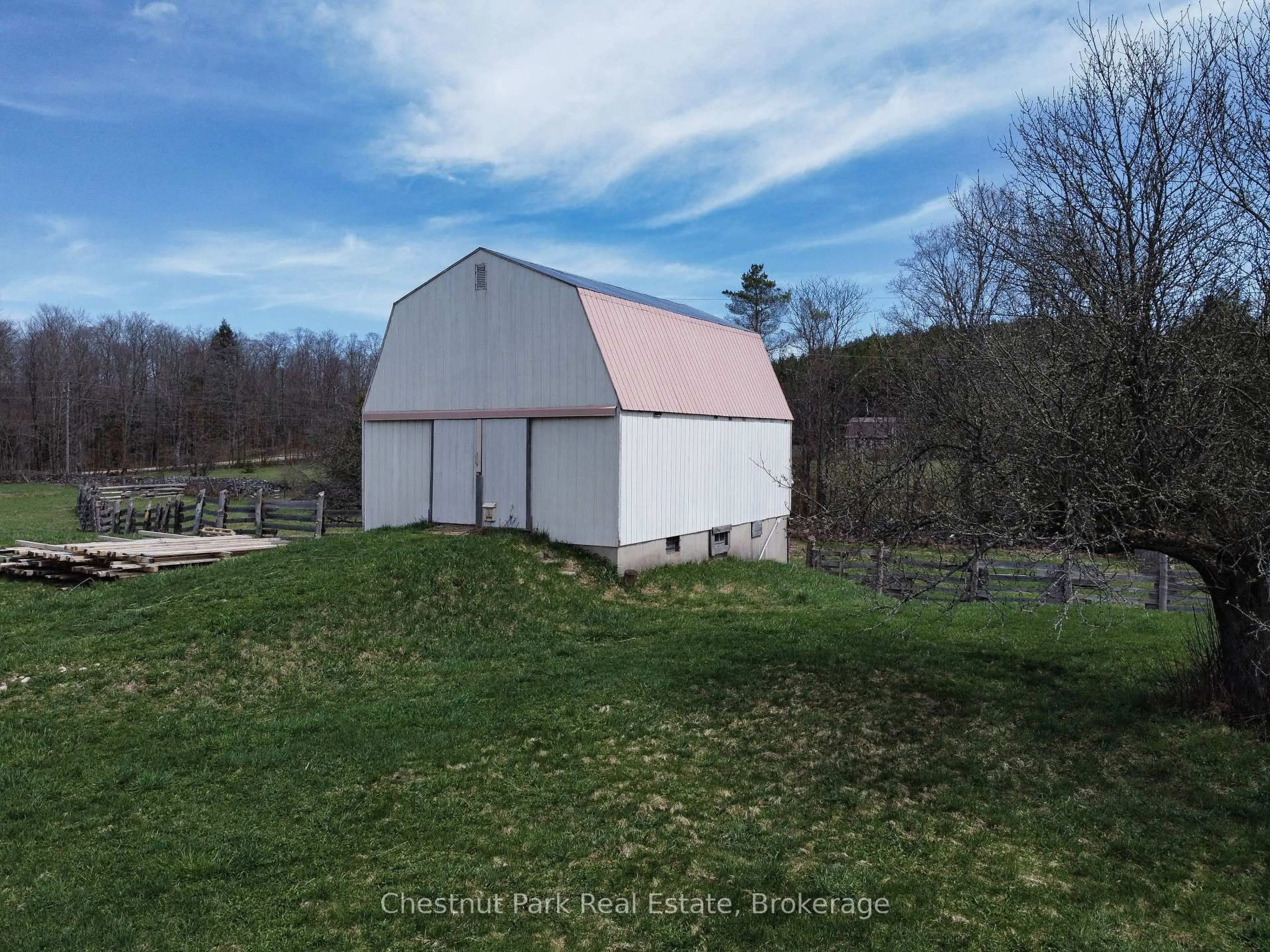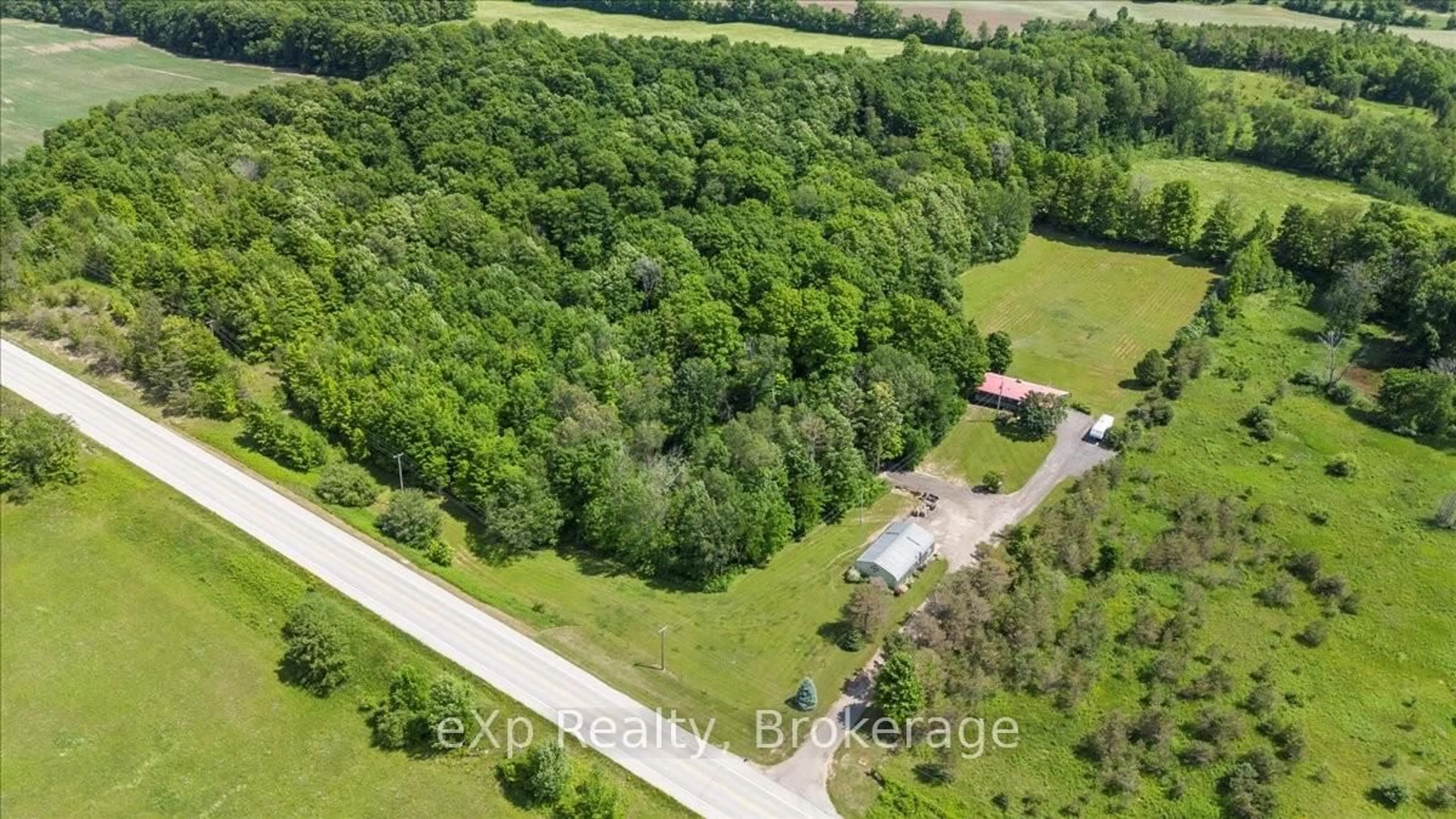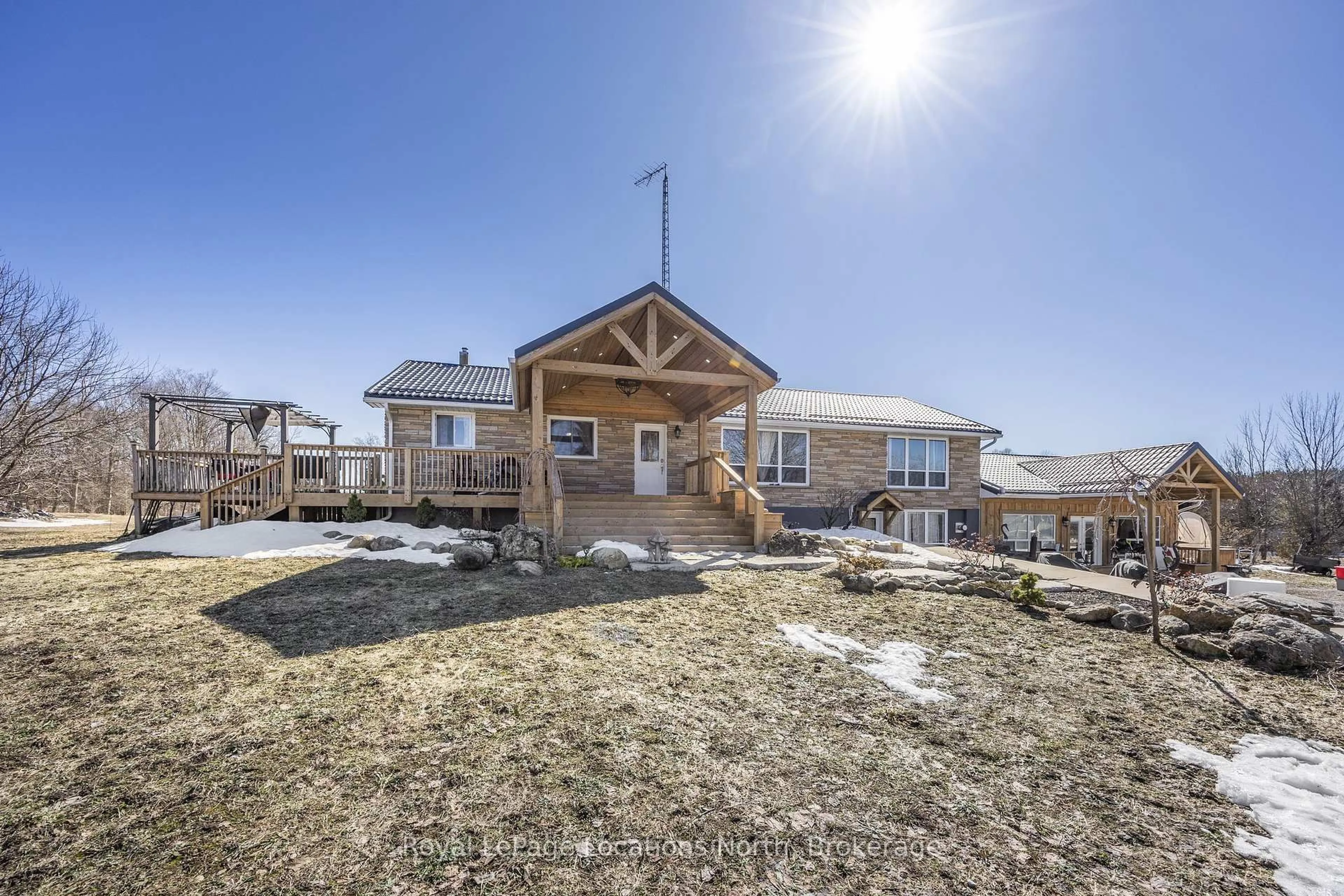Welcome to this stunning executive bungalow nestled on a picturesque 1.4-acre estate lot, surrounded by mature trees and country charm. Thoughtfully designed for both comfort and functionality, this home offers a perfect blend of upscale living and peaceful rural surroundings.
Inside, you'll find 3 spacious bedrooms, including a luxurious primary suite featuring a walk-in closet and a beautiful ensuite with high-end finishes — your own private retreat. The bright, open-concept living space is anchored by a well-appointed kitchen with an induction cooktop, central island, walk-in pantry, on-demand hot water tap, and central vac vent, making everyday living and entertaining effortless. California shutters in the main living areas add a timeless touch while enhancing natural light and privacy control.
Conveniently enter from the 3-car garage into a welcoming transition space that includes a main floor laundry area and a stylish powder room — perfect for busy households. Both a covered front porch and covered back porch extend your living space outdoors, ideal for relaxing or entertaining.
Downstairs, the fully finished basement offers two additional bedrooms, a third full bath, a spacious rec room, and a large utility/storage room, plus direct access to the garage — ideal for guests, teens, or in-laws.
The beautifully landscaped yard features apple trees, raised garden beds, a new deck off the garage, and plenty of room for a future inground pool. Plus, with high-speed fibre optic internet, you can work or stream with ease.
This is refined rural living at its best — a rare combination of space, comfort, and quality in a peaceful estate setting.
Inclusions: Carbon Monoxide Detector,Central Vac,Dishwasher,Dryer,Garage Door Opener,Range Hood,Refrigerator,Stove,Washer,Window Coverings,Kitchen Island Stools, Bar And Stools In Basement
 50
50





