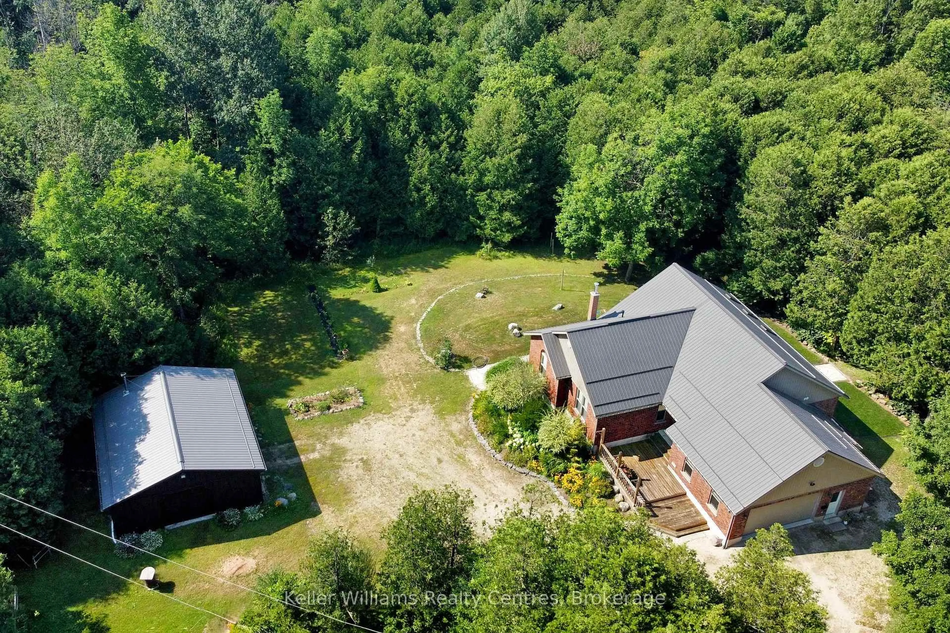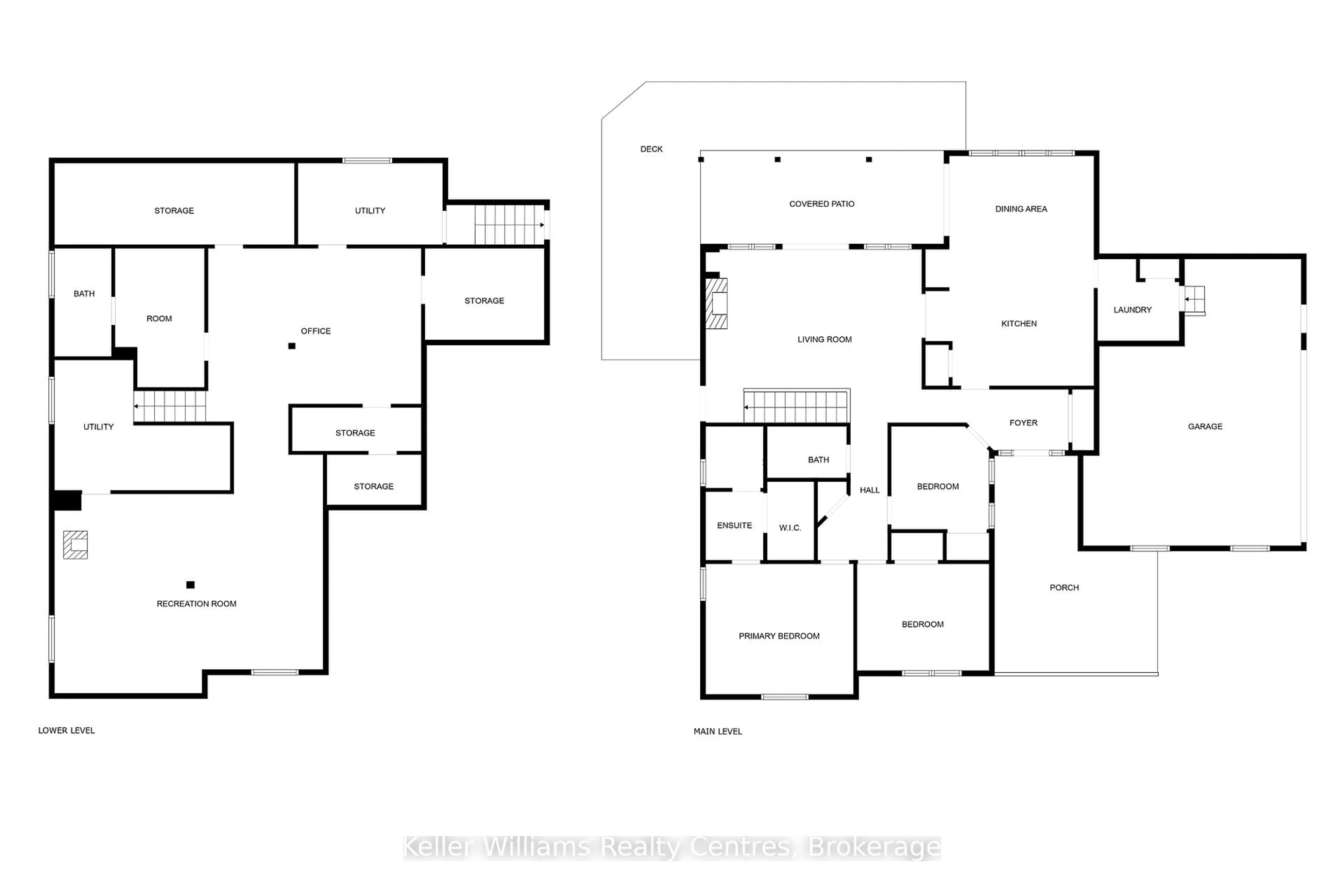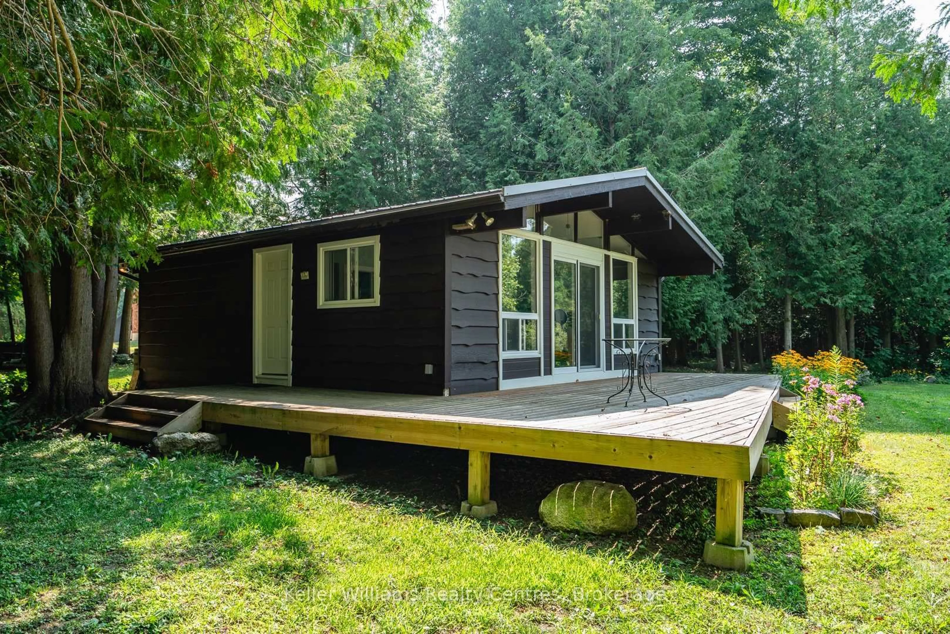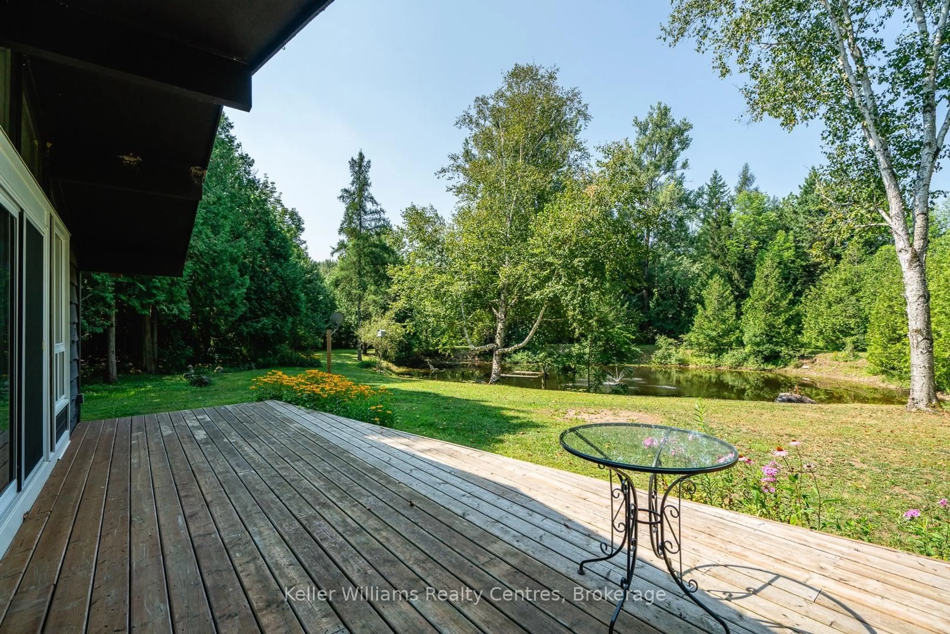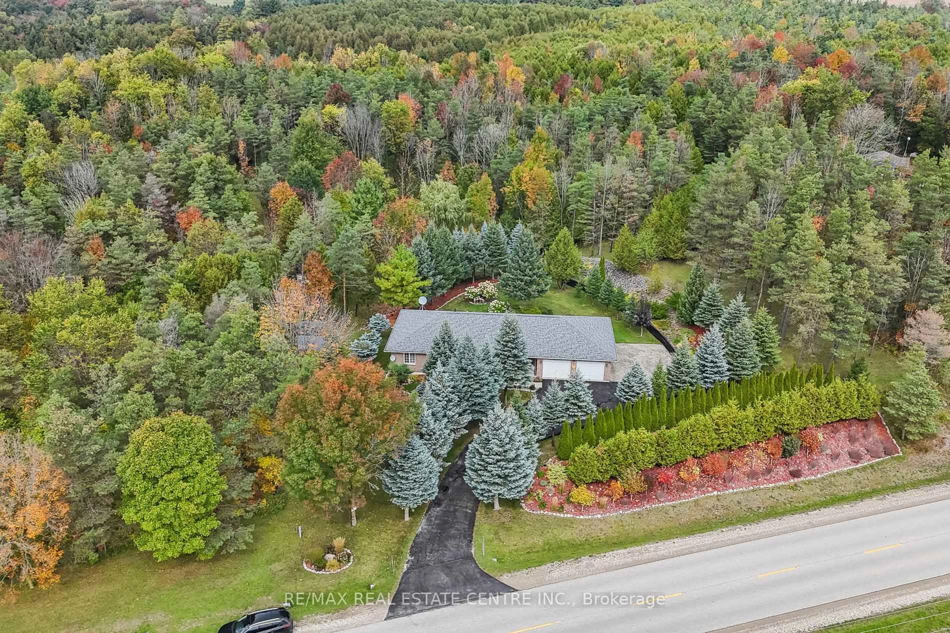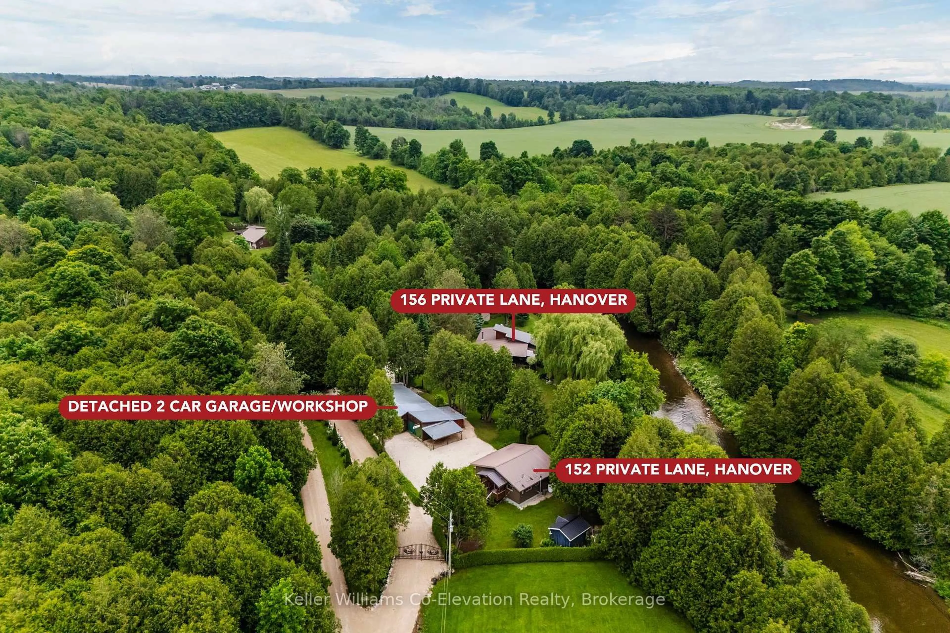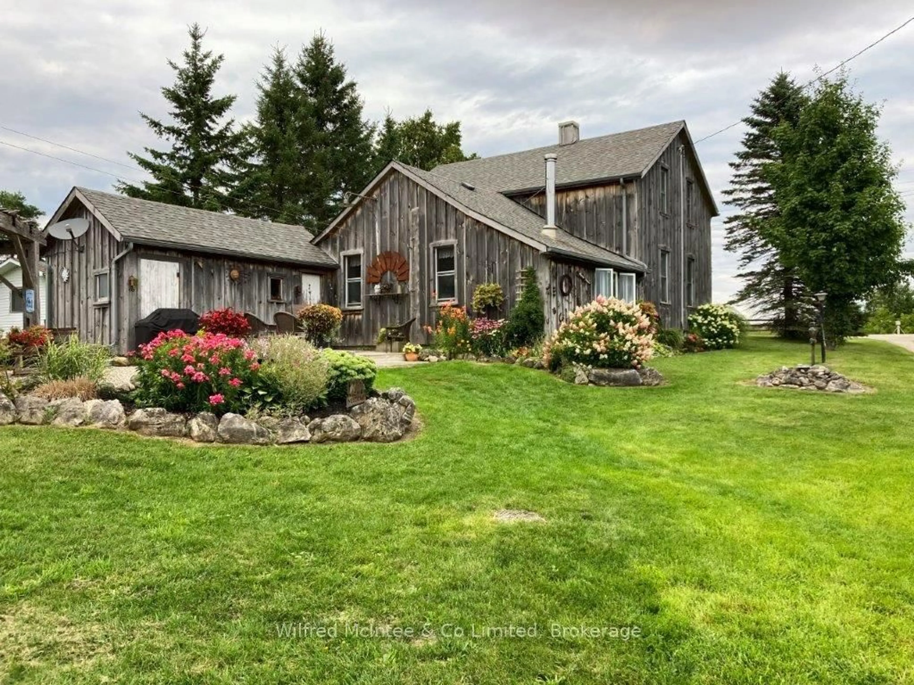034660 Sideroad 5 NDR, West Grey, Ontario N0G 1S0
Contact us about this property
Highlights
Estimated valueThis is the price Wahi expects this property to sell for.
The calculation is powered by our Instant Home Value Estimate, which uses current market and property price trends to estimate your home’s value with a 90% accuracy rate.Not available
Price/Sqft$671/sqft
Monthly cost
Open Calculator
Description
This 2006 brick bungalow sits on over 20 acres and comes complete with a 28' x 32' workshop, charming cottage, private pond, walking or ATV trails, and the beautiful Deer Creek running through the property. Offering over 2800 sq. ft. of total living space, the home features a bright living room with soaring vaulted ceilings, a primary suite with a walk-in closet and 3-piece ensuite, and a versatile room perfect for a home office or 3rd main floor bedroom. The fully finished basement expands your living area with a large rec room, hobby room, office, 3rd full bath, tons of storage, and a convenient walk-up to the outdoors. Appliances are included, and the attached two-car garage adds even more functionality. Step outside to expansive decks overlooking the pond, where frogs and turtles make their home, or cast a line in the creek and enjoy fishing right on your own property. Nature lovers will appreciate the abundance of wildlife and peaceful surroundings at every turn. Just steps from the house youll find your newly renovated cottage, an ideal guest space or quiet getaway. With its natural beauty and complete privacy, this property is a rare opportunity to own a country retreat with every feature you could ask for!
Property Details
Interior
Features
Main Floor
Foyer
2.417 x 2.547Kitchen
6.594 x 4.013Irregular Rm / Combined W/Dining
Living
6.545 x 5.189Foyer
4.007 x 1.75Irregular Rm
Exterior
Features
Parking
Garage spaces 2
Garage type Attached
Other parking spaces 10
Total parking spaces 12
Property History
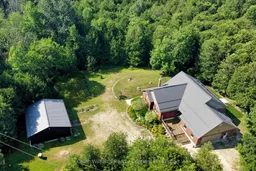 50
50
