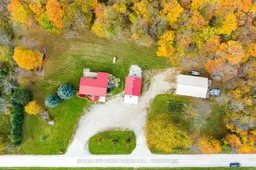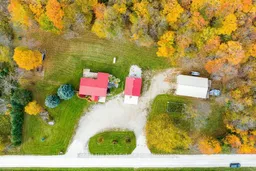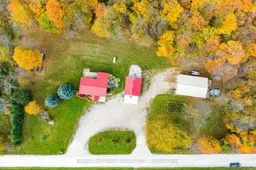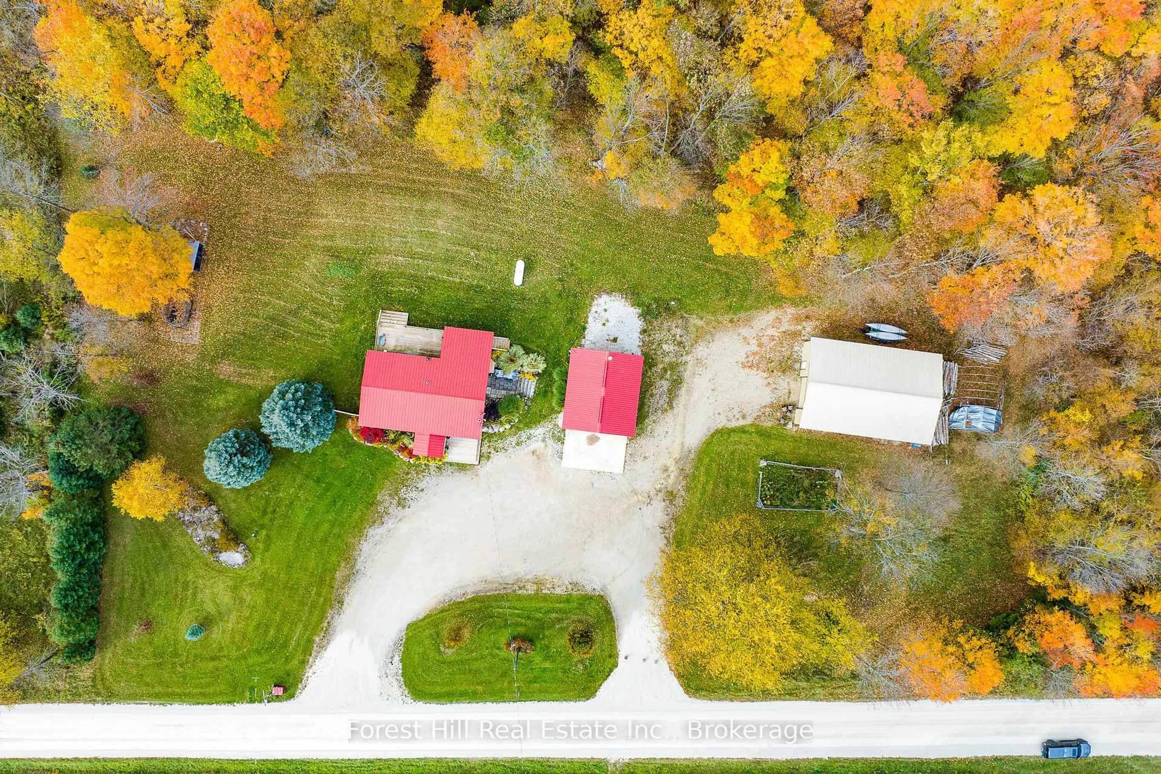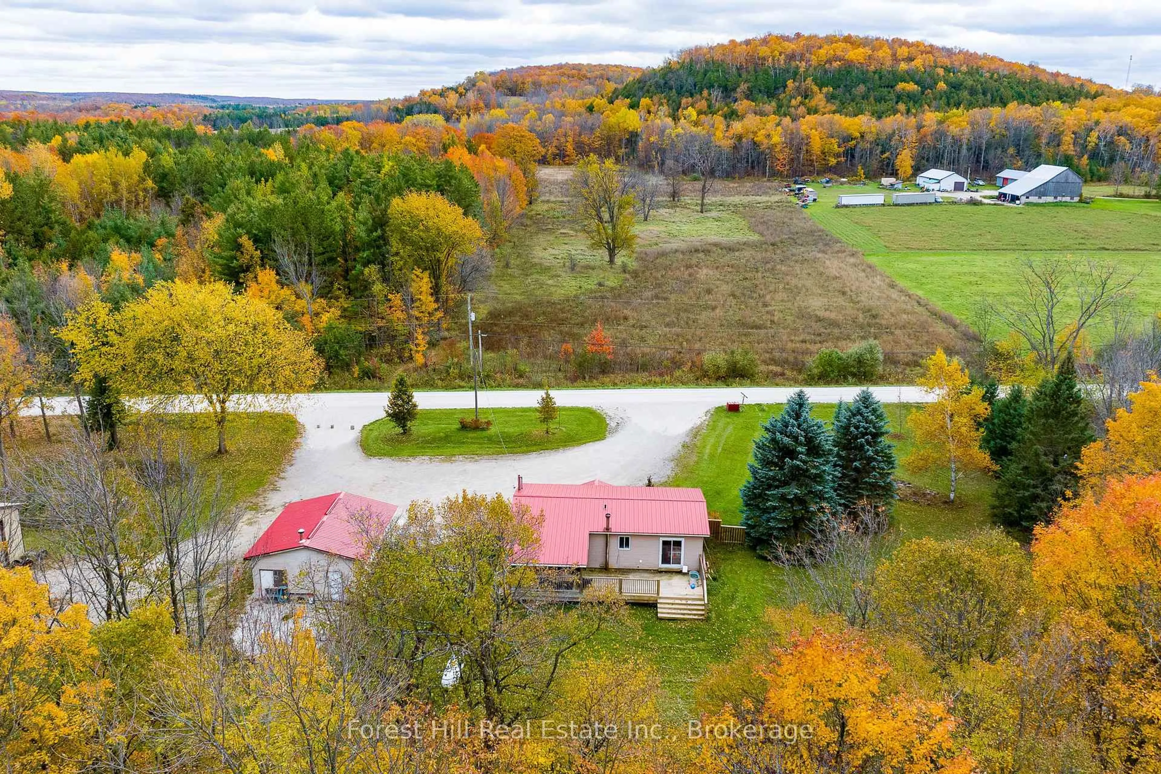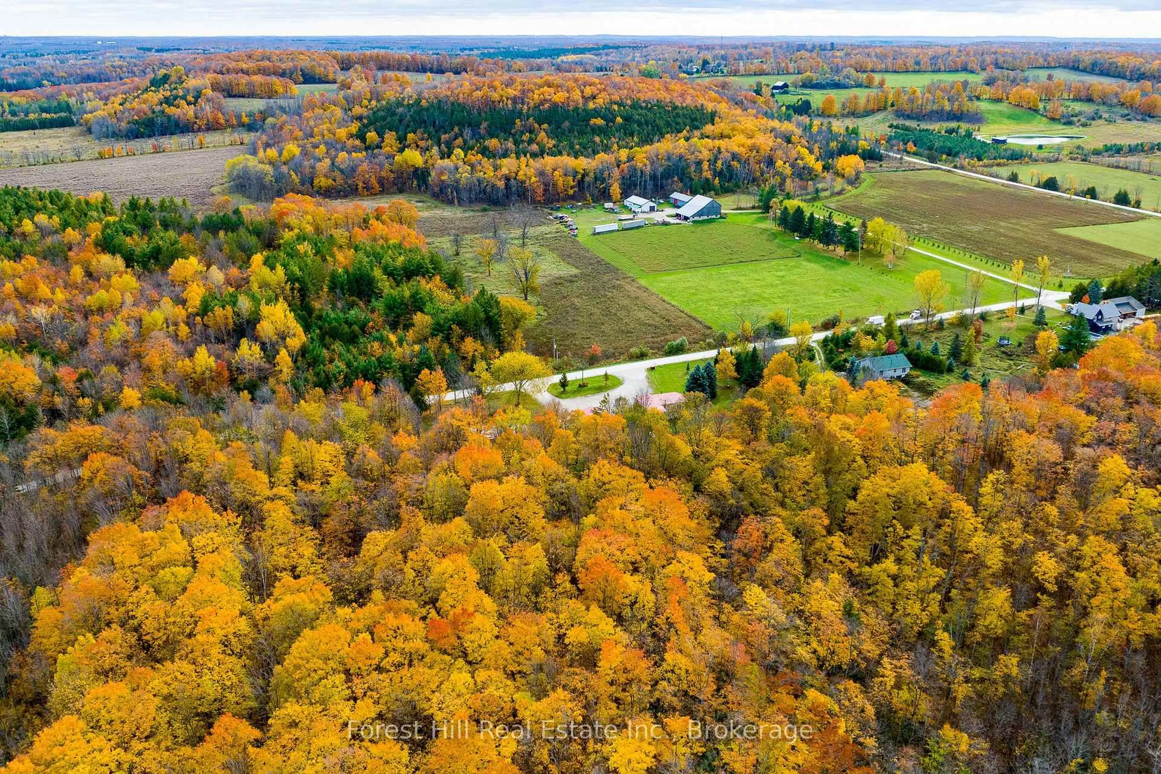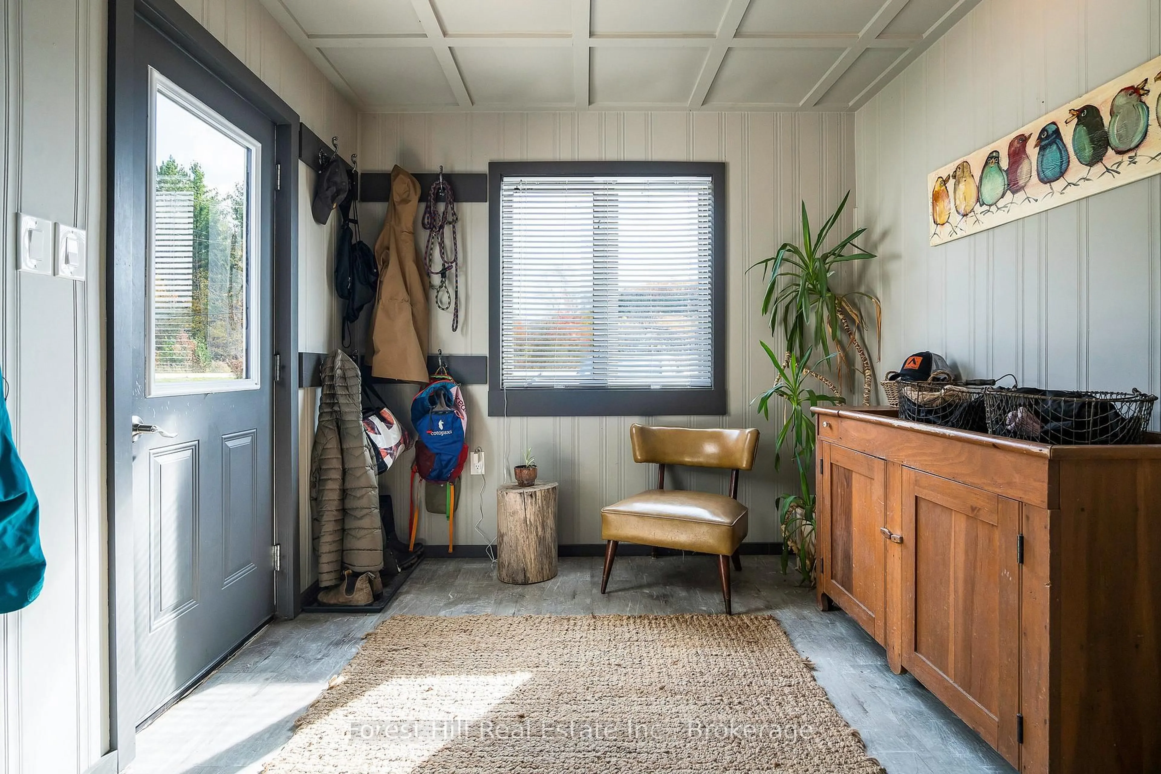587317 9th Sdrd, Blue Mountains, Ontario N0H 1J0
Contact us about this property
Highlights
Estimated valueThis is the price Wahi expects this property to sell for.
The calculation is powered by our Instant Home Value Estimate, which uses current market and property price trends to estimate your home’s value with a 90% accuracy rate.Not available
Price/Sqft$992/sqft
Monthly cost
Open Calculator
Description
LOCATION LOCATION LOCATION. Dream of being surrounded by the most sought after parklands, having Duncan Caves right across the street, Kolapore and Old Baldy for neighbours? Being so close toBeaver Valley and other ski clubs yet being minutes to Thornbury, Kimberly, the top of Blue Mountain and Collingwood?Walk out your back door for direct trail access or open the front door to the many trails for mountain biking, x country skiing, hiking and snowshoeing. This 3 bed 2 bath home comes with a detached heated garage and an oversized secondary workshop to allow for at home business with great visibility orlarge equipment storage.Cozy up by the wood stove and entertain at the built in bar, or enjoy all seasons under the covered porch overlooking the forest. Large kitchen, walk outs from dining area, and primary bedroom and lower level, picture window in living room, main floor laundry, Come enjoy the seasons!
Property Details
Interior
Features
Main Floor
Foyer
4.22 x 2.84Living
3.58 x 6.02Kitchen
3.75 x 3.51Primary
3.66 x 3.58Exterior
Features
Parking
Garage spaces 1
Garage type Detached
Other parking spaces 26
Total parking spaces 27
Property History
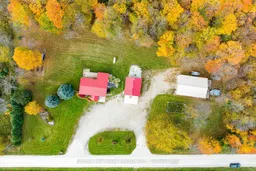 24
24