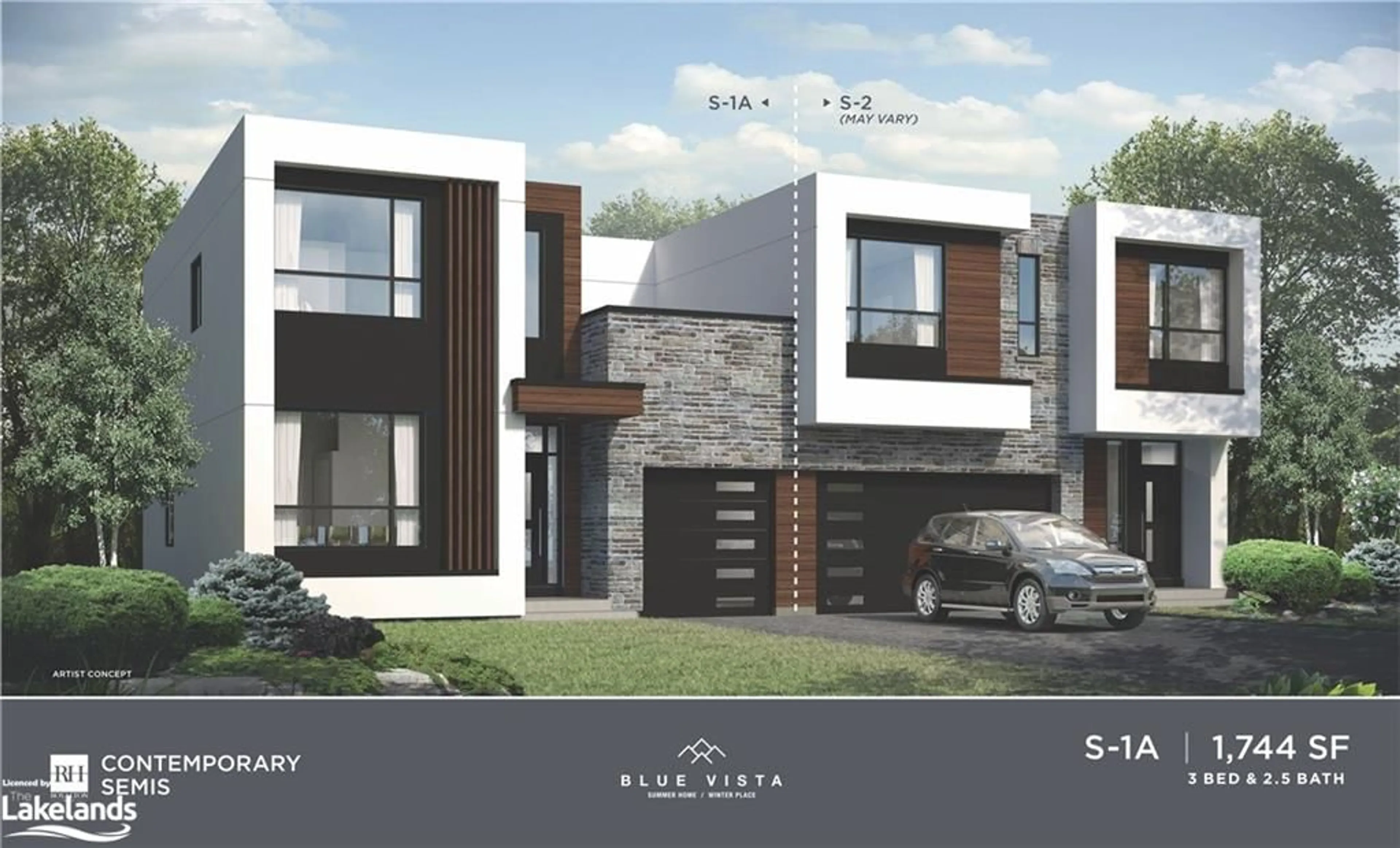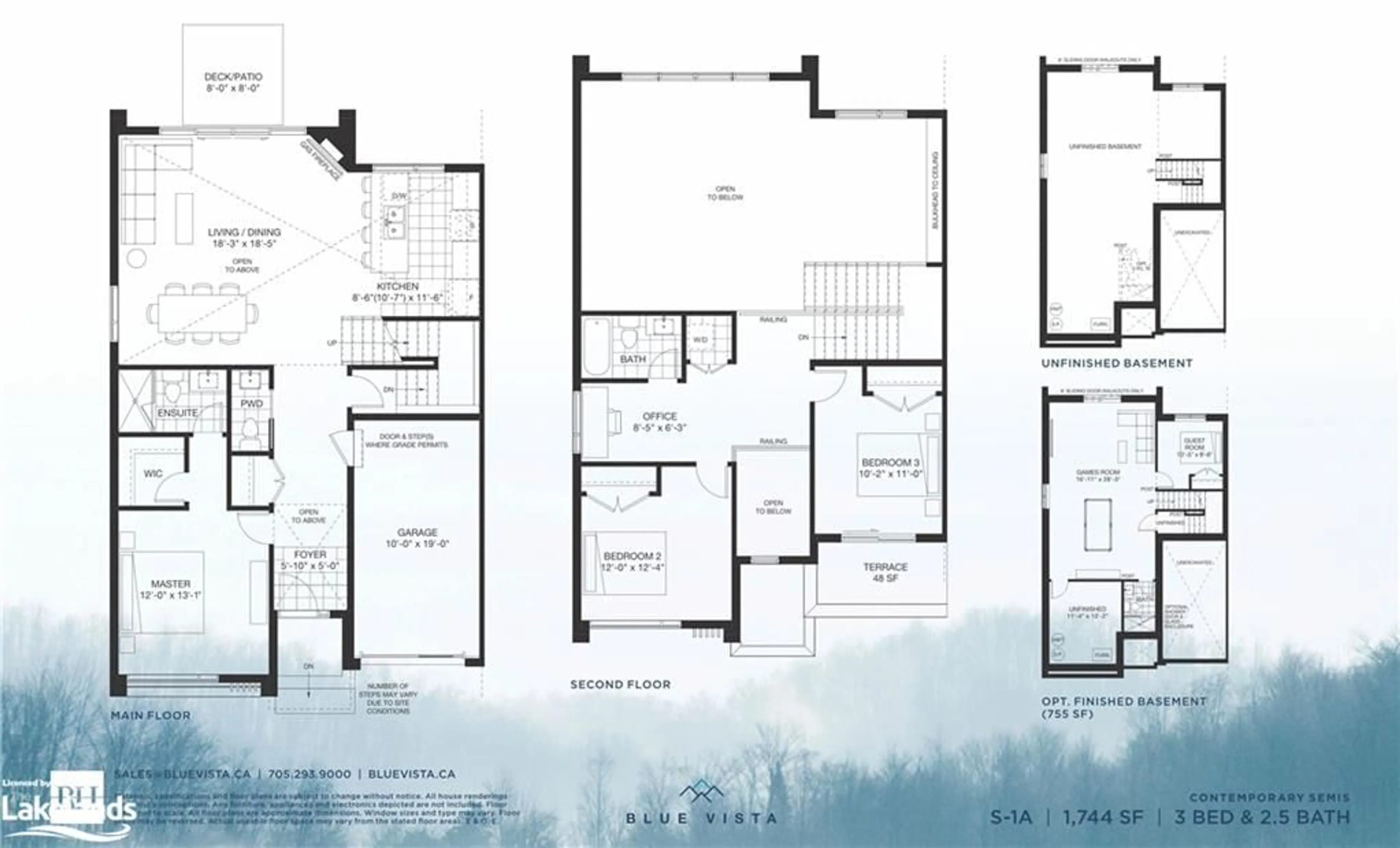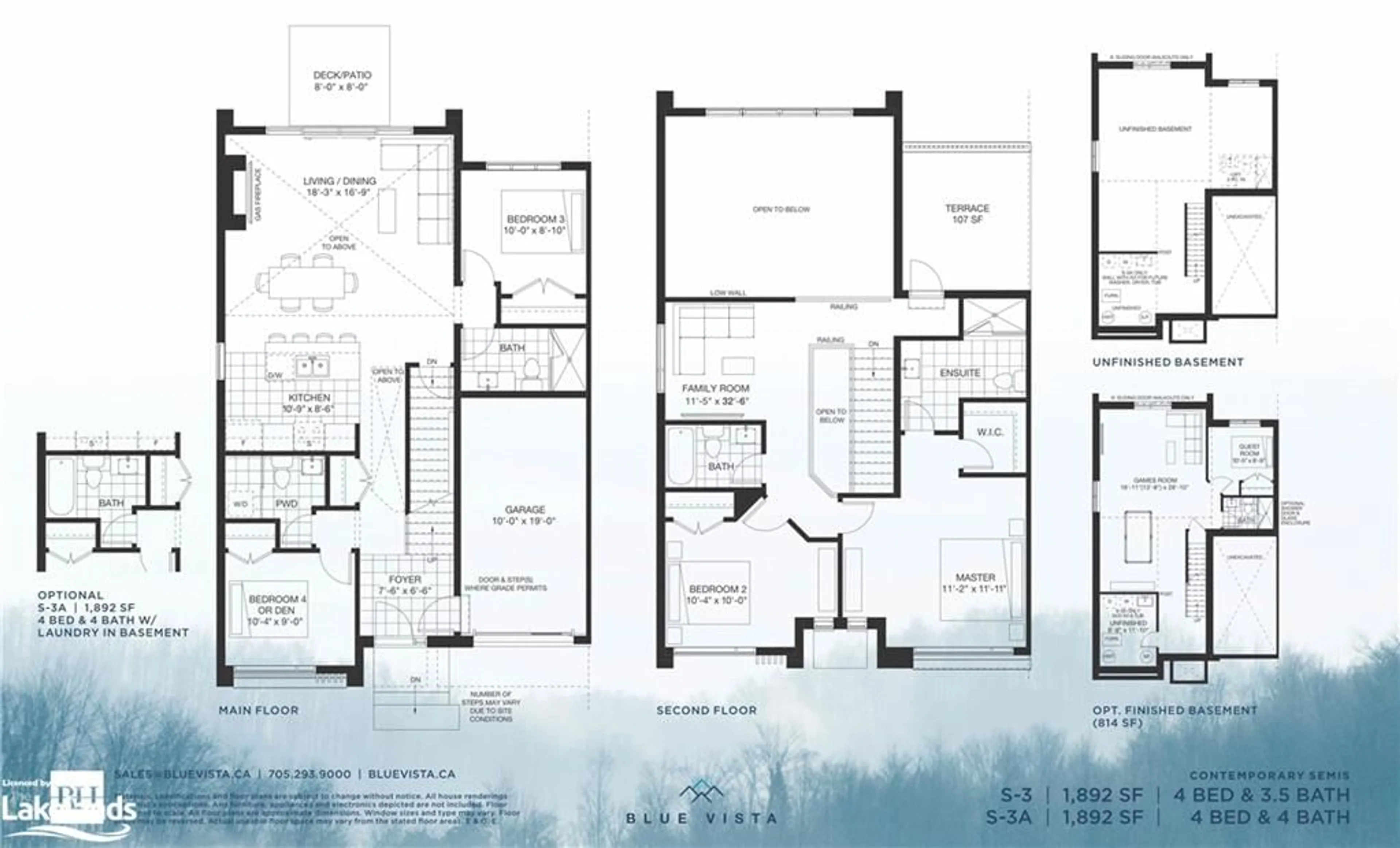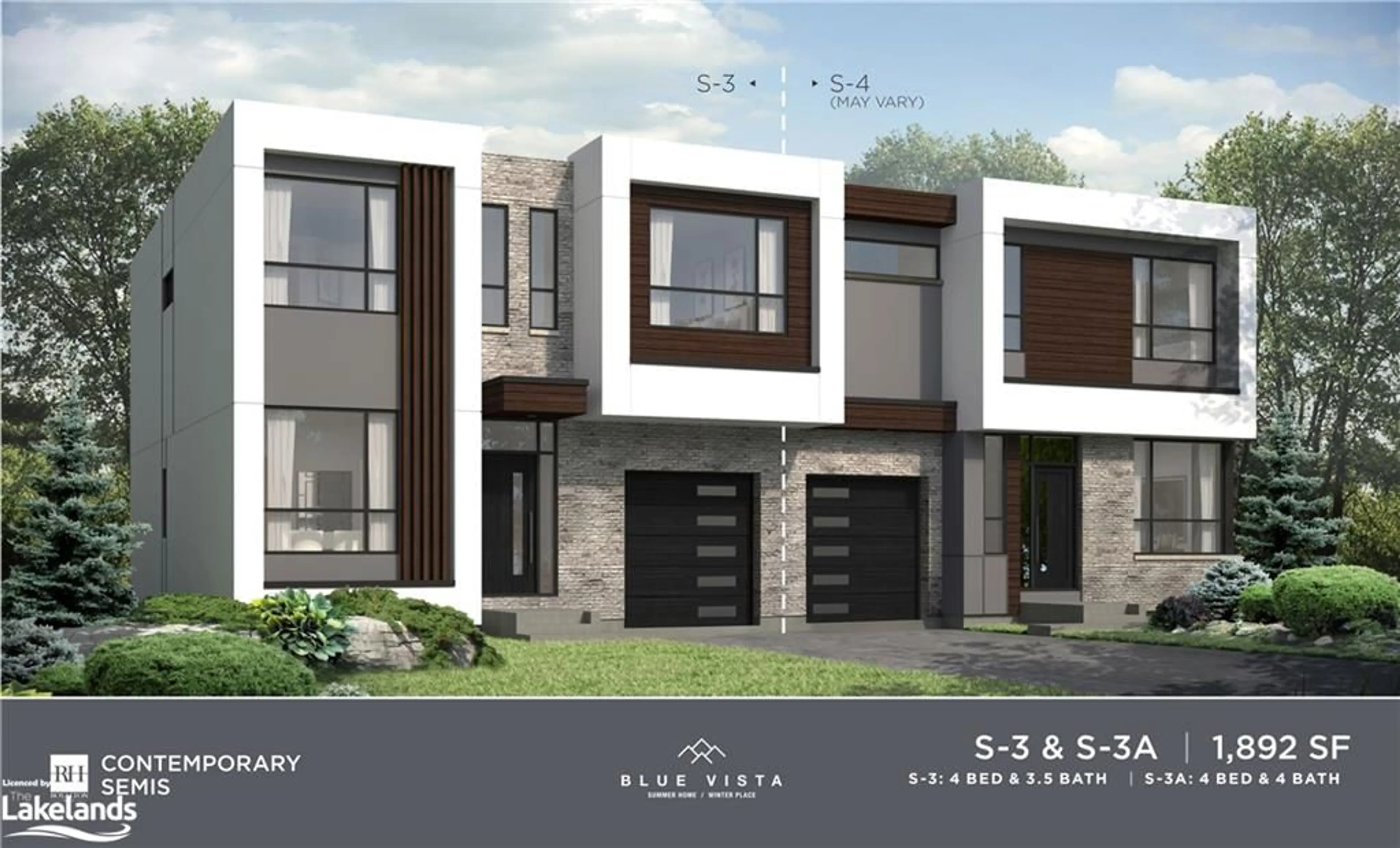LOT 47L B St, The Blue Mountains, Ontario L9Y 0K8
Contact us about this property
Highlights
Estimated valueThis is the price Wahi expects this property to sell for.
The calculation is powered by our Instant Home Value Estimate, which uses current market and property price trends to estimate your home’s value with a 90% accuracy rate.Not available
Price/Sqft$394/sqft
Monthly cost
Open Calculator
Description
Shown S1A Model - New Build Semi Detached home in Blue Vista. 3 Bed 2.5 Bath plus basement. 2,500 Sq. Ft. of living space. Move in Mid 2026 3 other Models Available. S2 1,700 Sq. Ft. $966,900 S3A 1,882 Sq. Ft. $1,080,000 S4 1,952 Sq. Ft. $1,122,900 See WEB for more info www.bluevista.ca To be built - Taxes/Assessment to be determined.
Property Details
Interior
Features
Main Floor
Bedroom Primary
3.99 x 3.664-piece / ensuite
Living Room/Dining Room
5.56 x 5.61Kitchen
3.51 x 3.23Ensuite
Kitchen
2.59 x 3.51Exterior
Features
Parking
Garage spaces 2
Garage type -
Other parking spaces 2
Total parking spaces 4
Property History
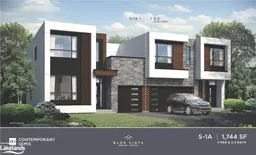 14
14
