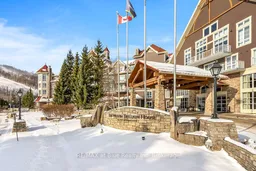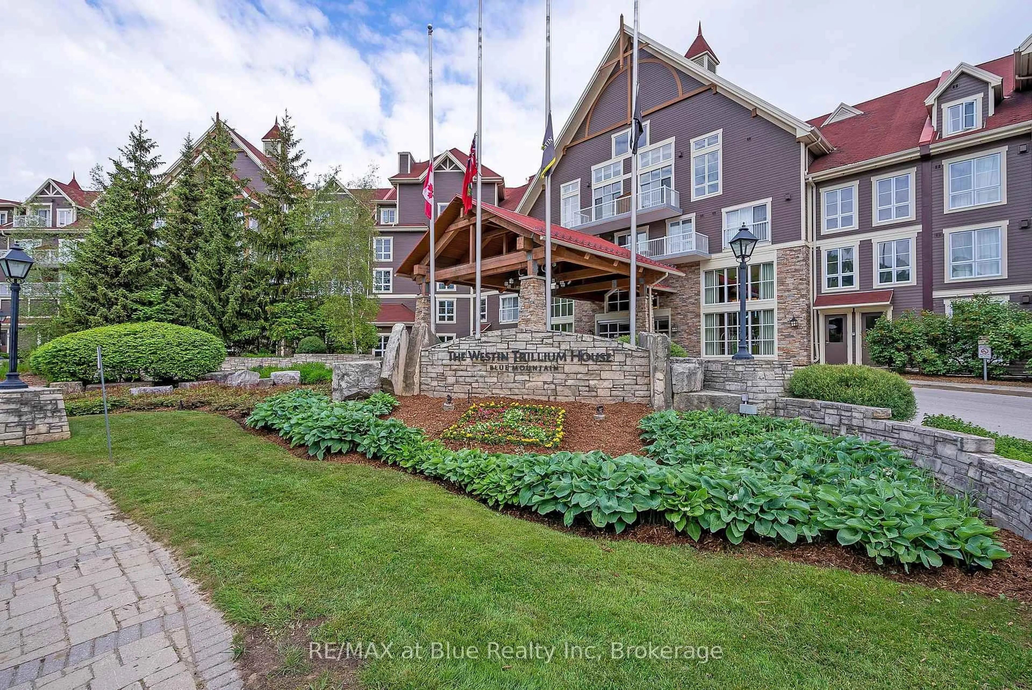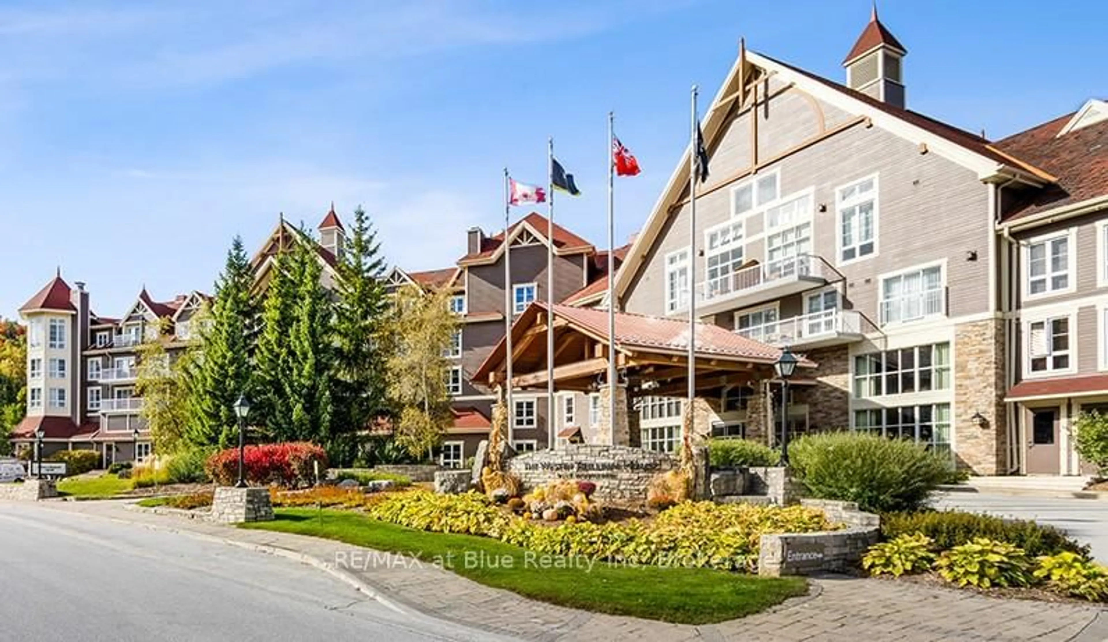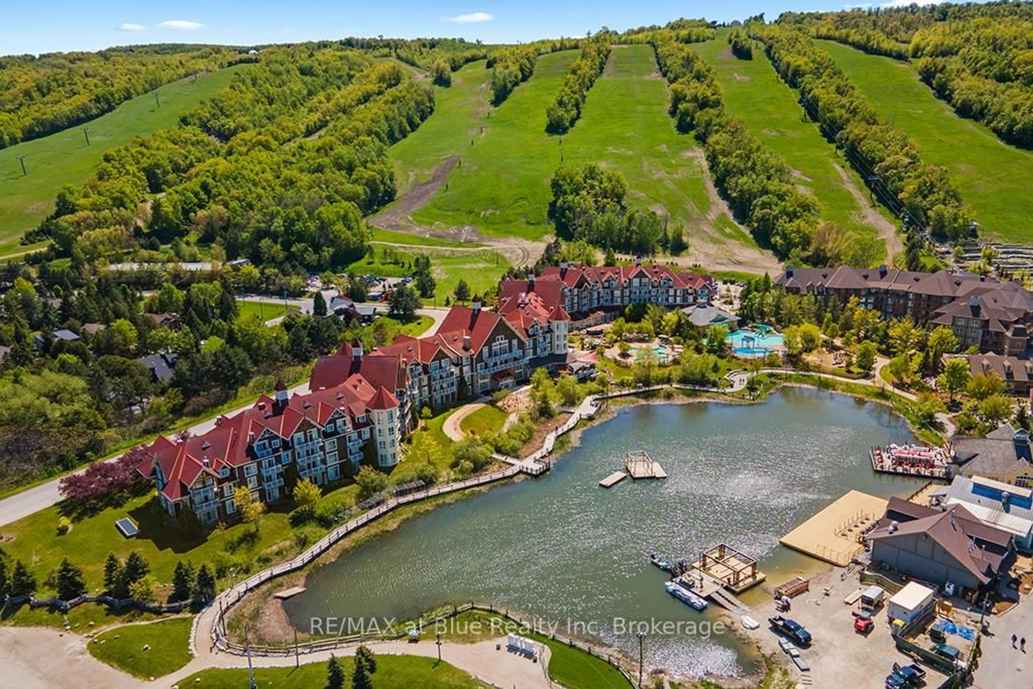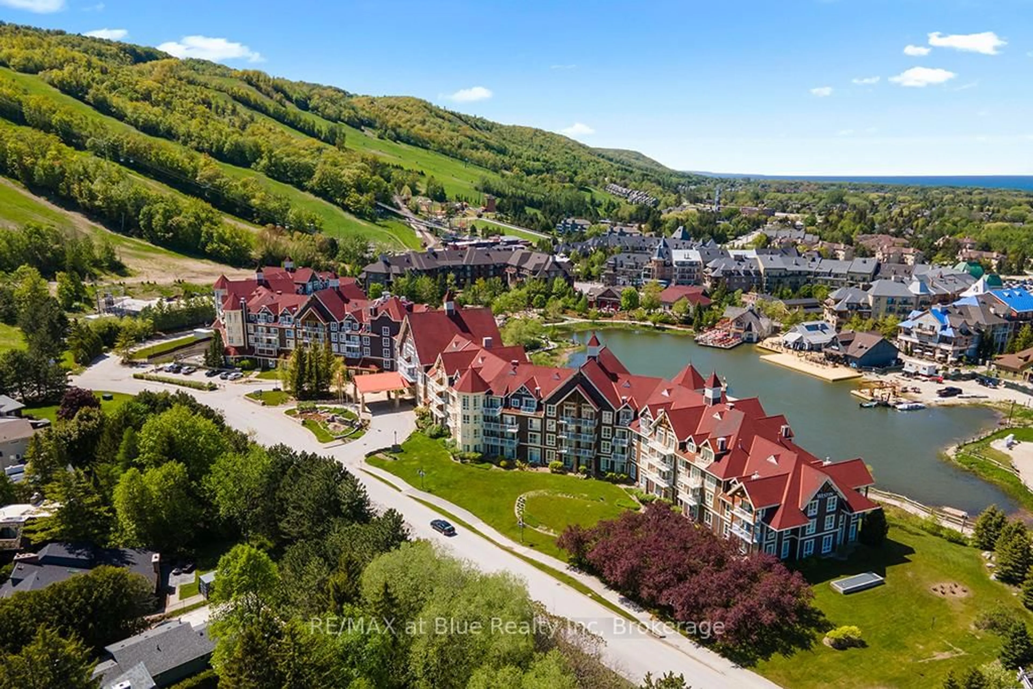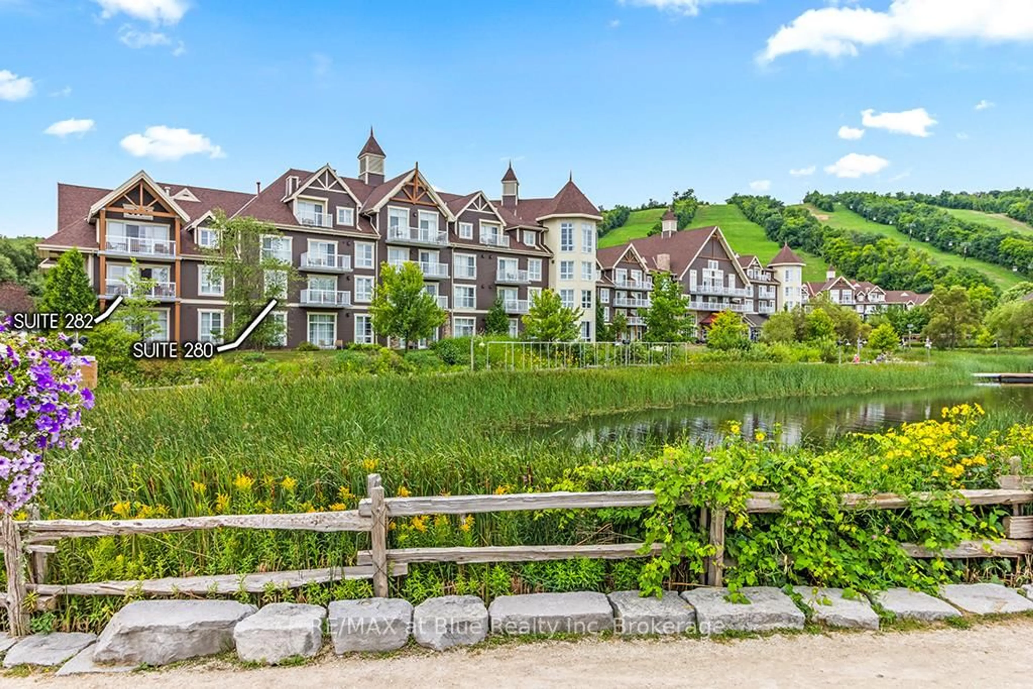220 Gord Canning Dr #280-282, Blue Mountains, Ontario L9Y 0V2
Contact us about this property
Highlights
Estimated ValueThis is the price Wahi expects this property to sell for.
The calculation is powered by our Instant Home Value Estimate, which uses current market and property price trends to estimate your home’s value with a 90% accuracy rate.Not available
Price/Sqft$643/sqft
Est. Mortgage$4,122/mo
Maintenance fees$2474/mo
Tax Amount (2024)$3,693/yr
Days On Market5 days
Description
SEPERATELY DEEDED 2 BEDROOM SUITE PLUS BACHELOR SUITE - This 3 bedroom lock/off suite in the Westin with a fabulous view of the millpond and Village is actually 2 suites that make up 1 gorgeous suite with 3 bedrooms, 2 pull-out sofas, 3 baths, full kitchen and kitchenette. It can sleep 10. This is one of the most luxurious suites in the entire building. Owning in the Westin includes valet parking, room service, fitness center, year round outdoor heated swimming pool, hot tub, sauna and underground parking. There is also an optional revenue generating rental program to help offset the operating costs of ownership but still allowing for liberal owner usage. 2% Village Association entry fee is applicable. HST is applicable but may be deferred by obtaining an HST number and enrolling the suite into the Rental Pool Management program.
Property Details
Interior
Features
Exterior
Features
Parking
Garage spaces 1
Garage type Underground
Other parking spaces 0
Total parking spaces 1
Condo Details
Inclusions
Property History
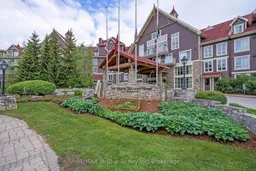 50
50