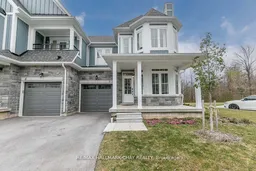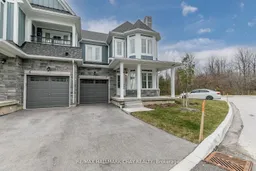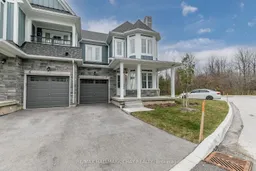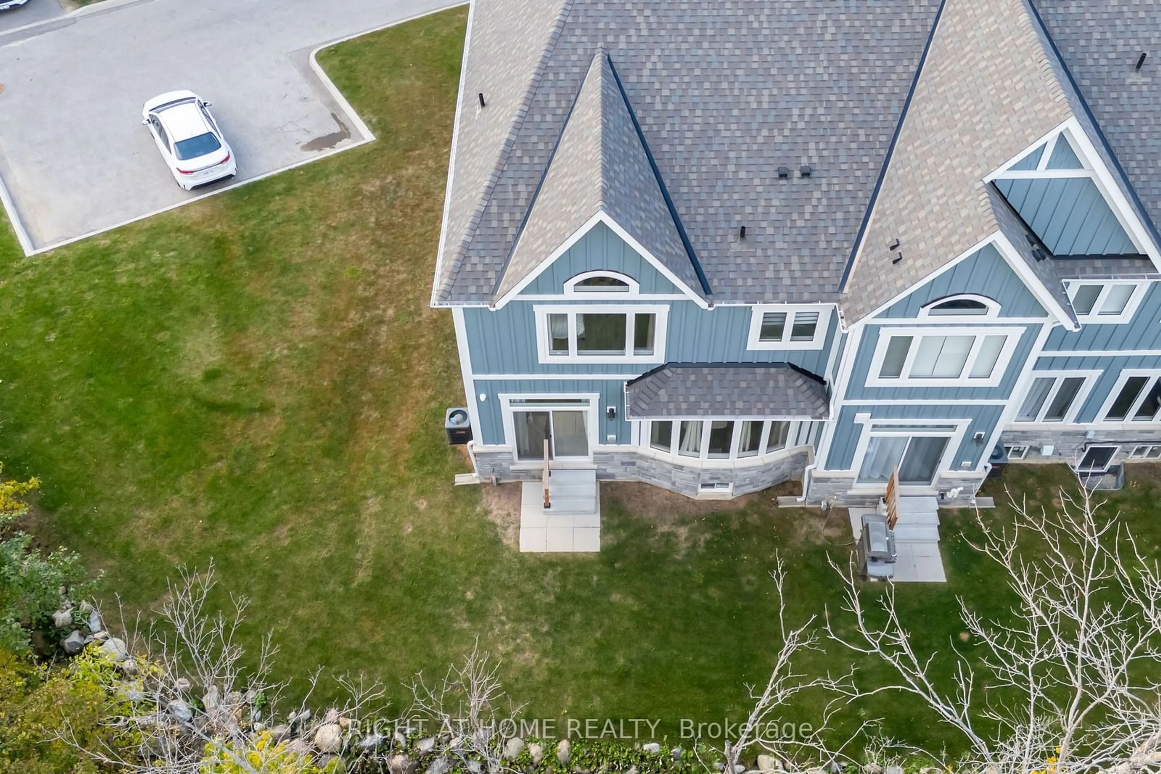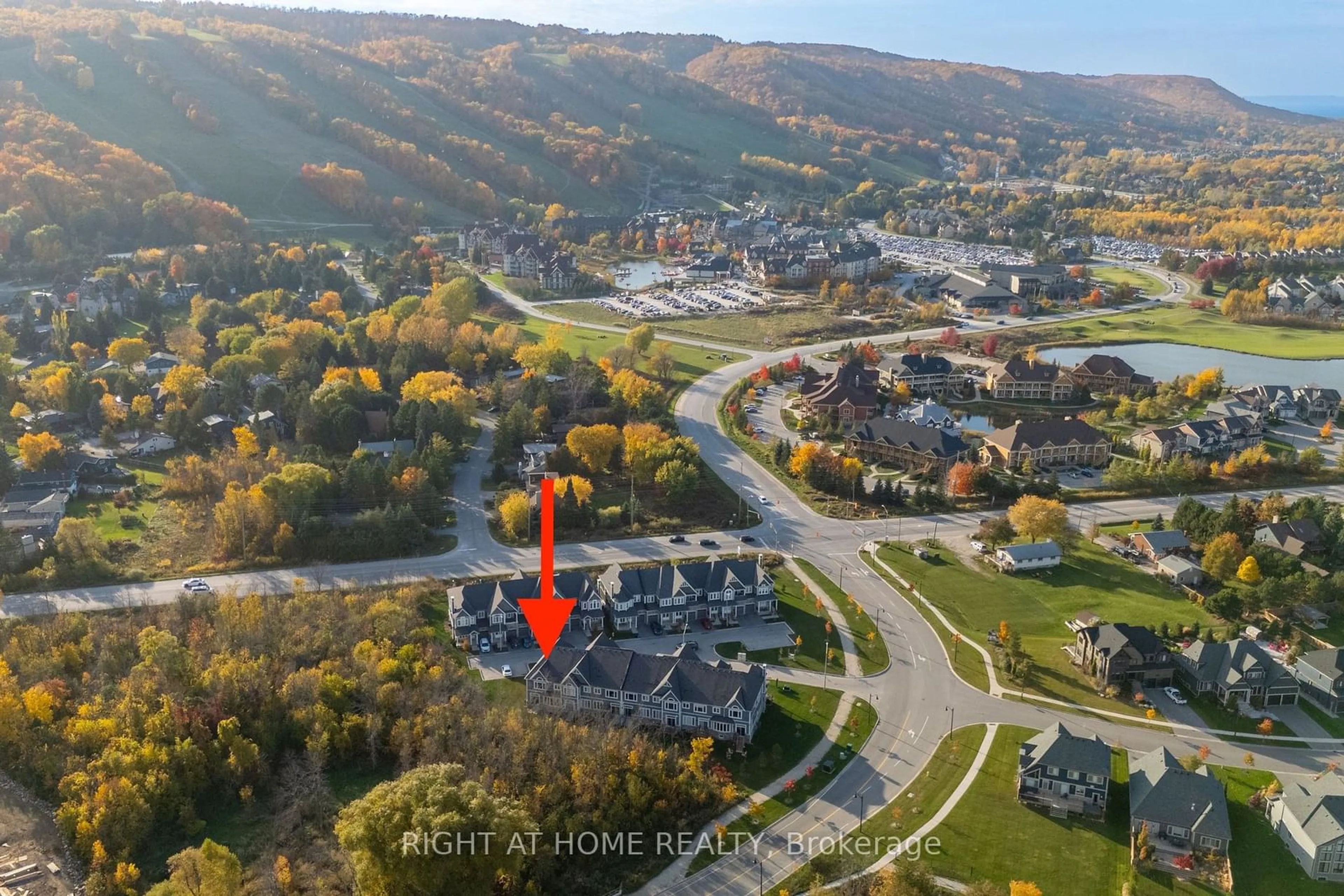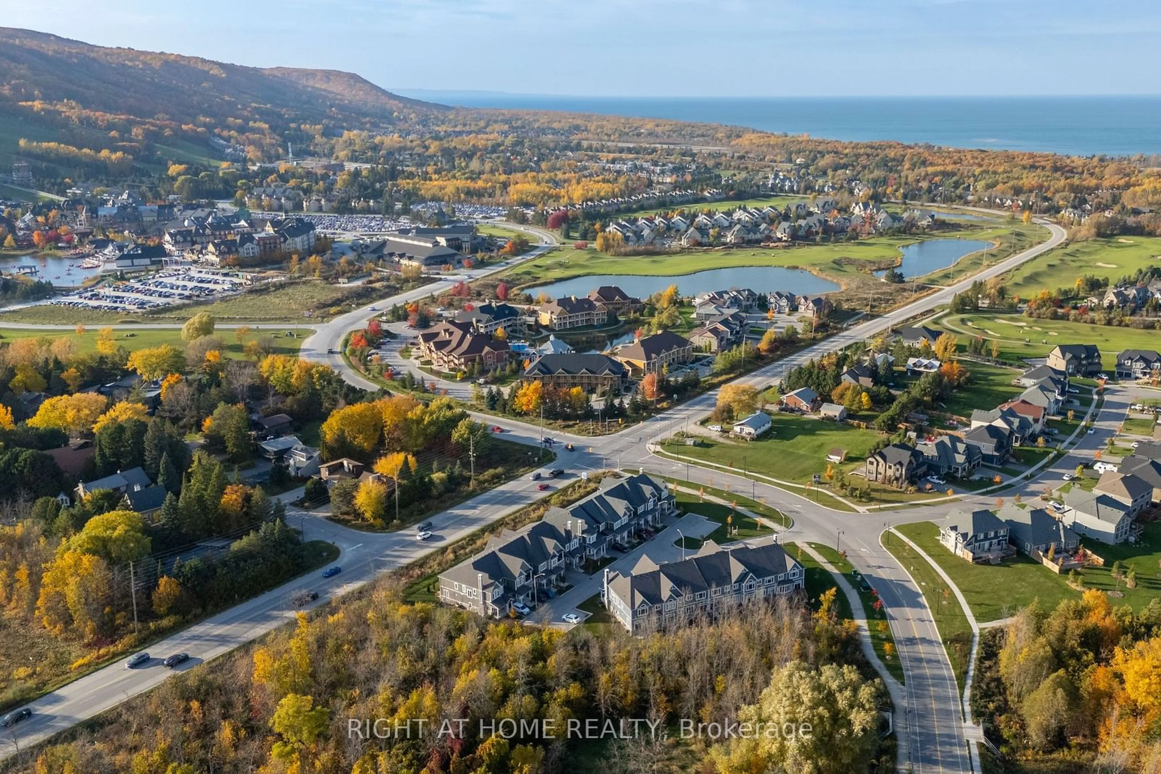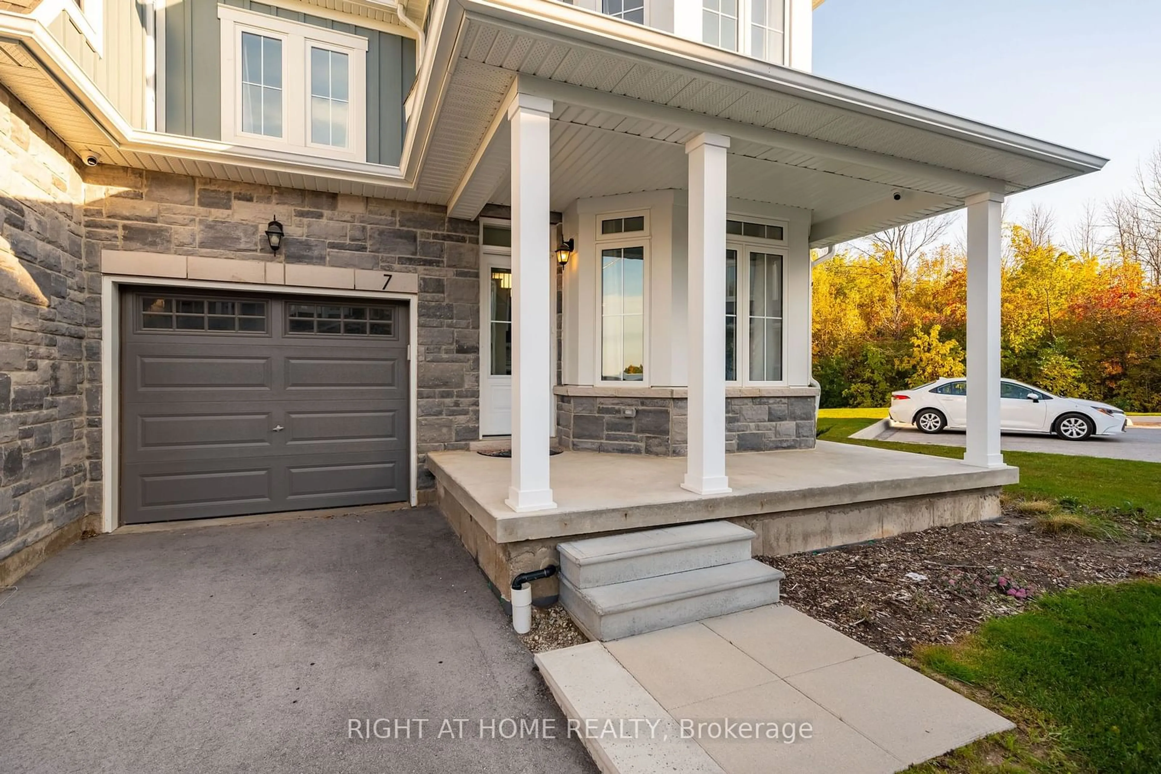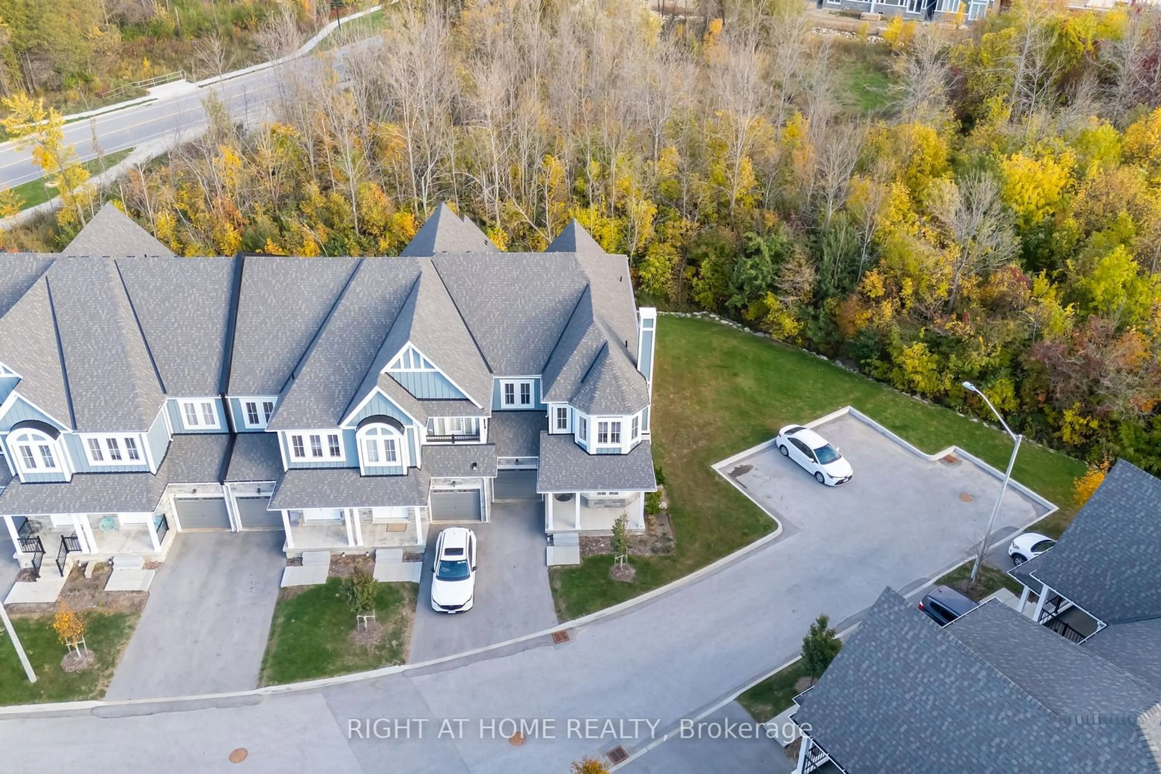
218 Crosswinds Blvd #7, Blue Mountains, Ontario L9Y 5S8
Contact us about this property
Highlights
Estimated ValueThis is the price Wahi expects this property to sell for.
The calculation is powered by our Instant Home Value Estimate, which uses current market and property price trends to estimate your home’s value with a 90% accuracy rate.Not available
Price/Sqft$448/sqft
Est. Mortgage$4,076/mo
Tax Amount (2024)$2,024/yr
Maintenance fees$492/mo
Days On Market170 days
Total Days On MarketWahi shows you the total number of days a property has been on market, including days it's been off market then re-listed, as long as it's within 30 days of being off market.518 days
Description
Great potential for investment with tons of possibilities! Best Corner Unit In This Location With Privacy & Views! Walking distance to Blue Mountain Village and a short drive to water this particular location is the best you get get for such price! Charming home where every season brings its own enchanting beauty, offering a year-round symphony of colours and experiences. Imagine to own newer property with living at the resort, Nestled on a private corner lot with no neighbours on the side allowing more privacy with beautiful mountain views! Unique investment property! We invite you to discover your dream retreat in this beautiful 4-bedroom townhome, perfectly situated on a serene corner lot that offers both privacy and convenience. Just steps away from Blue Mountains Village, you'll have year-round access to a plenty of activities, from thrilling skiing in the winter to relaxing beach days in the summer. Step inside to an inviting open-concept layout, where a spacious kitchen flows seamlessly into the large living area, ideal for entertaining or cozy family gatherings. The charming family room, complete with a fireplace, sets the perfect atmosphere for unwinding after a day of adventure. Retreat to the expansive primary bedroom, featuring a walk-in closet and a luxurious 5-piece ensuite bath, offering a personal oasis to relax and recharge. This townhome comes fully furnished and is ready for you to move in and start creating unforgettable memories. Don't miss this rare opportunity to own a slice of paradise in a prime location!
Property Details
Interior
Features
Main Floor
Kitchen
6.69 x 3.0Centre Island / Quartz Counter / Stainless Steel Appl
Breakfast
6.69 x 3.0Open Concept / Combined W/Kitchen / W/O To Yard
Dining
6.13 x 4.26Combined W/Living / Open Concept / Bay Window
Living
6.13 x 4.26Combined W/Dining / Open Concept / Pot Lights
Exterior
Parking
Garage spaces 1
Garage type Attached
Other parking spaces 1
Total parking spaces 2
Condo Details
Amenities
Bbqs Allowed, Visitor Parking
Inclusions
Property History
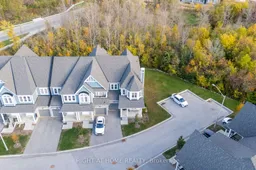 39
39