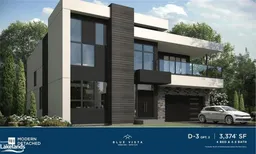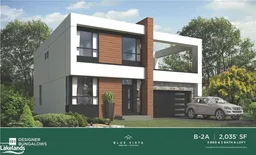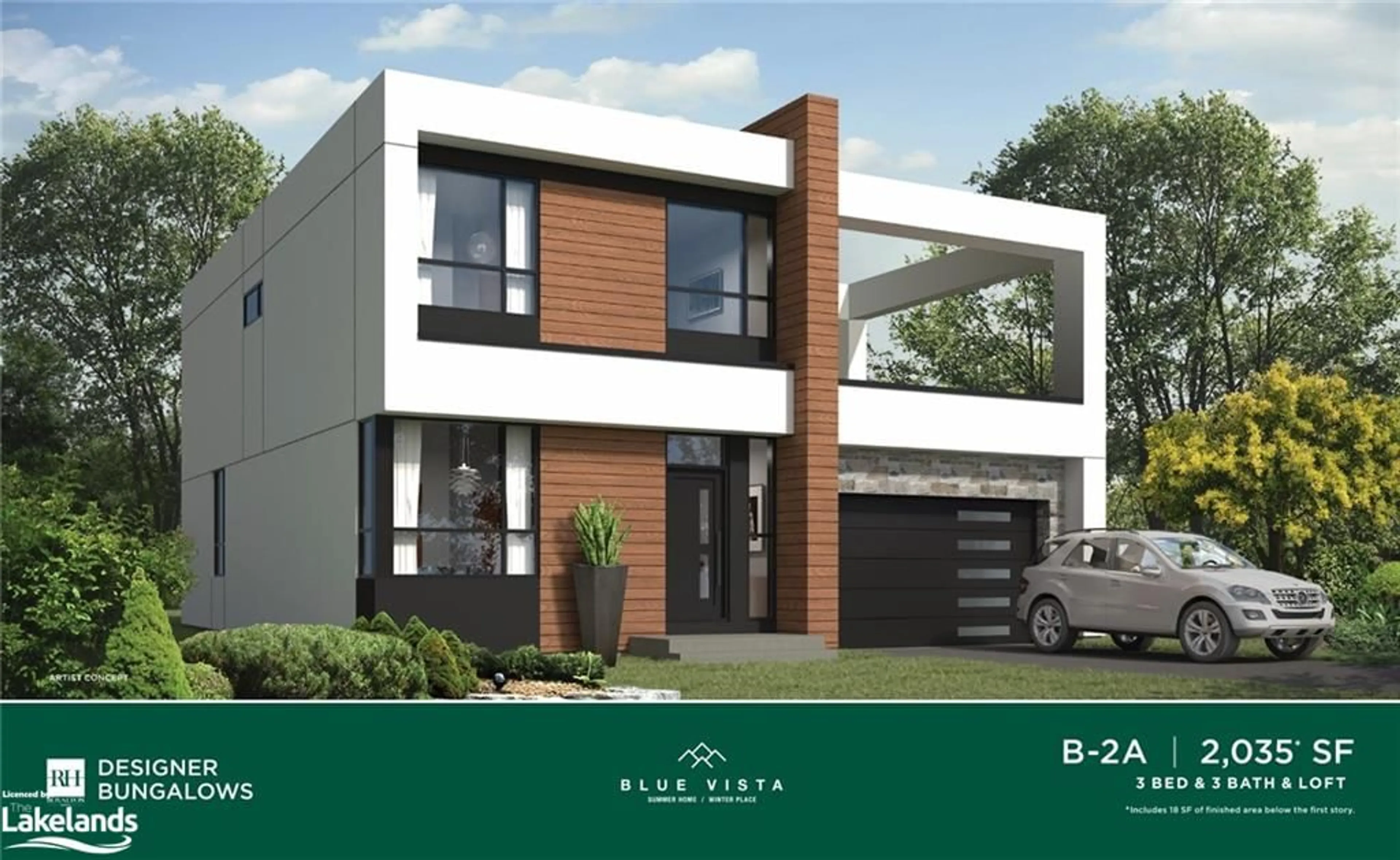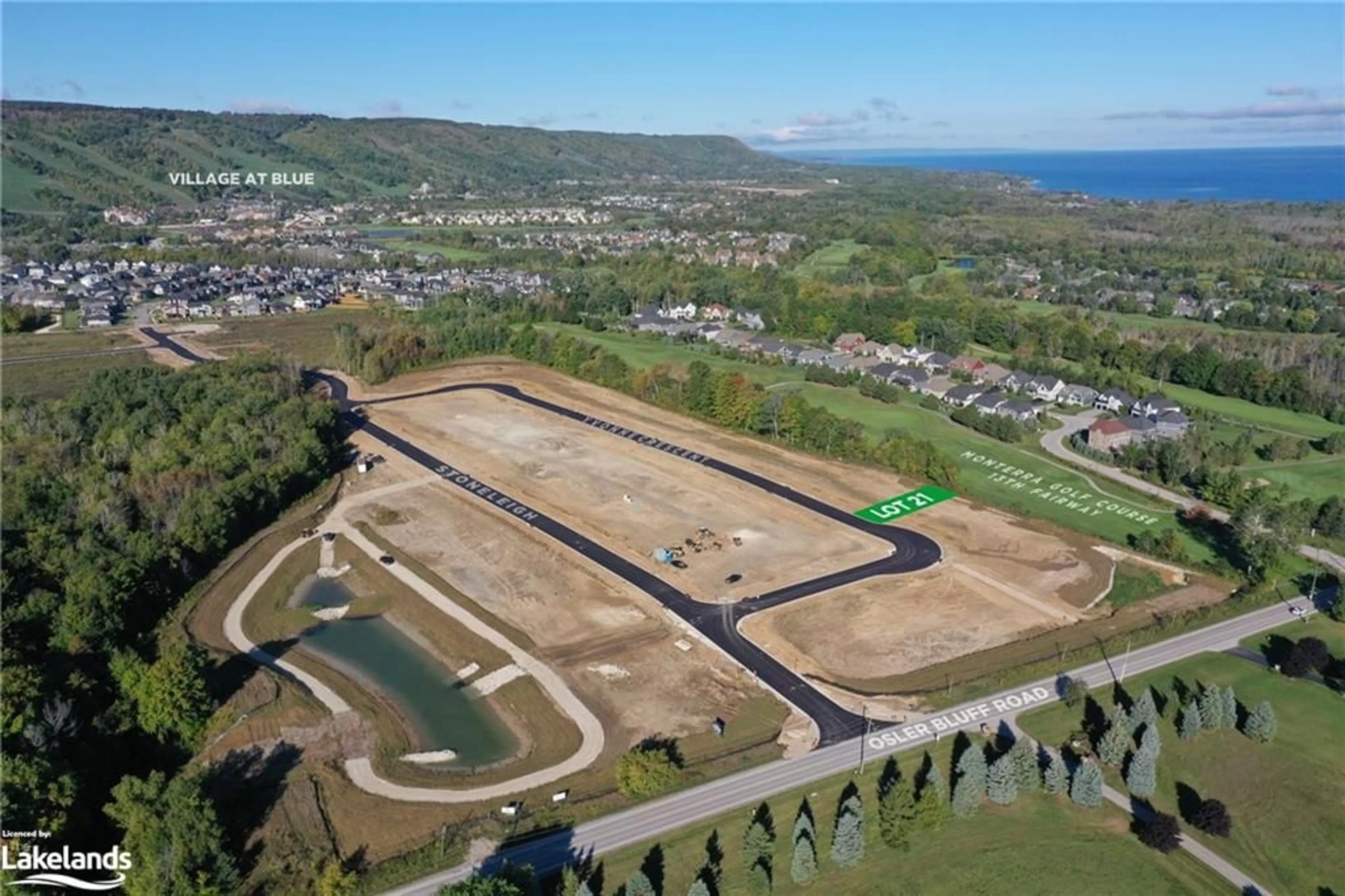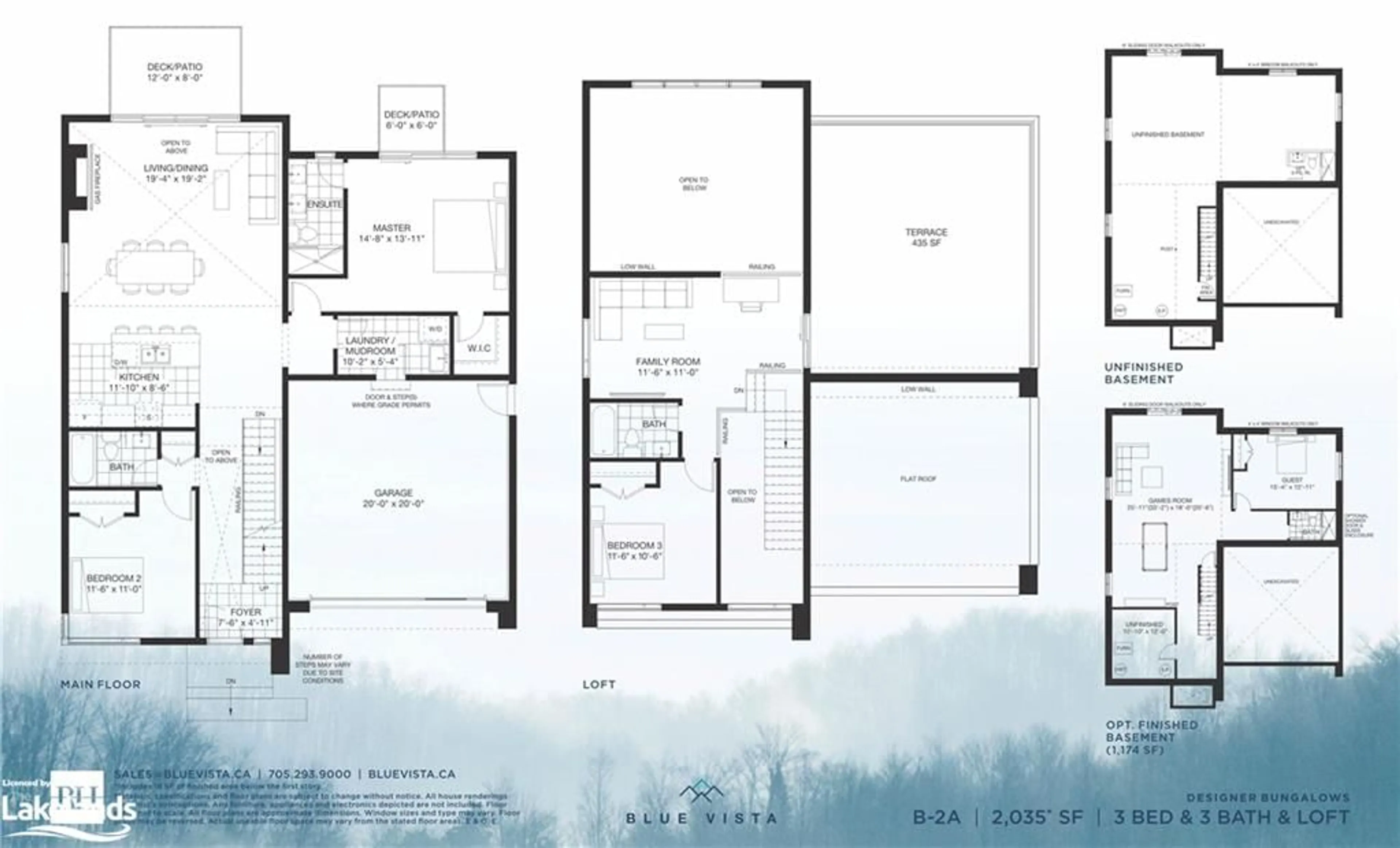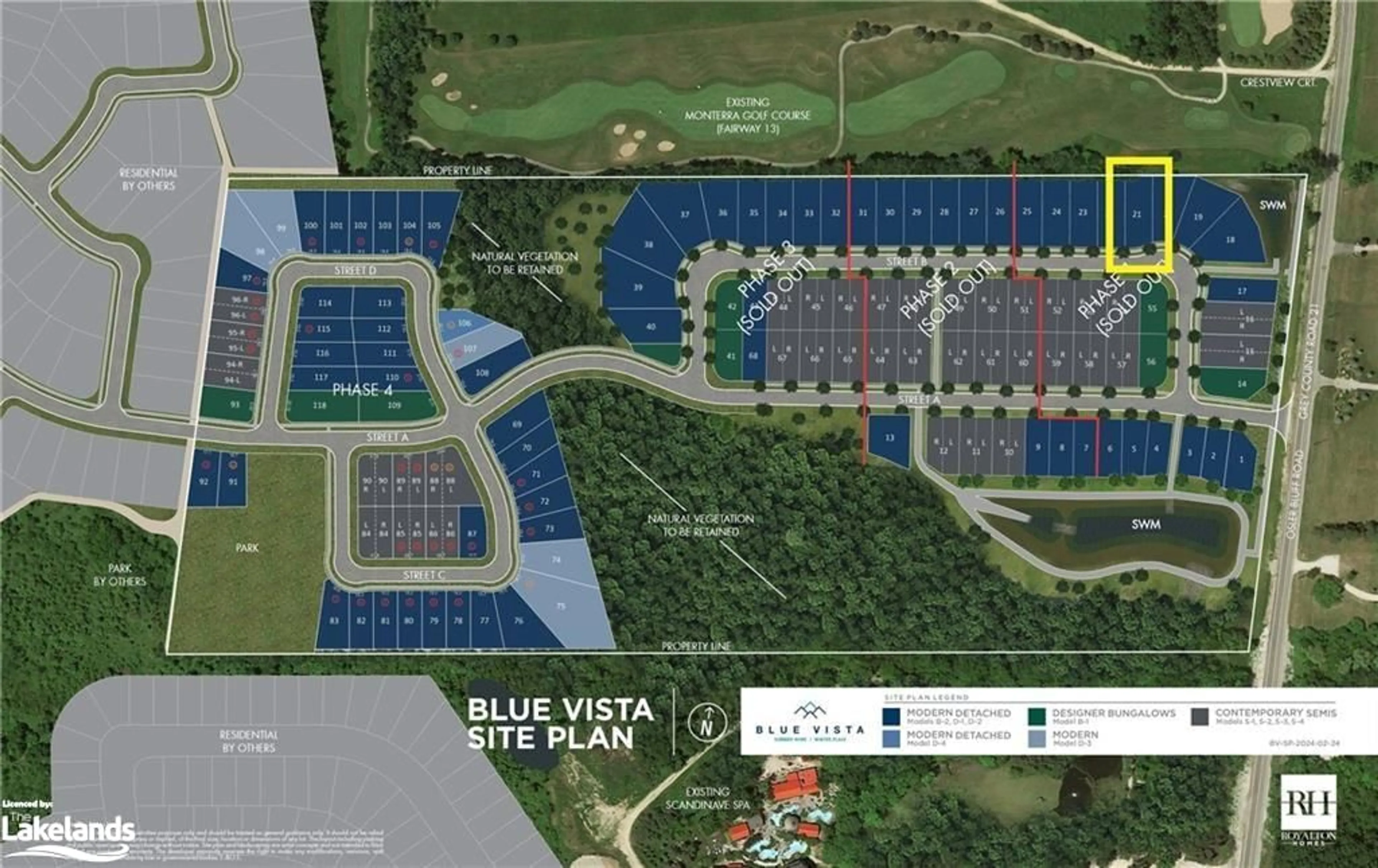LOT 21 B St, The Blue Mountains, Ontario L9Y 0K8
Contact us about this property
Highlights
Estimated valueThis is the price Wahi expects this property to sell for.
The calculation is powered by our Instant Home Value Estimate, which uses current market and property price trends to estimate your home’s value with a 90% accuracy rate.Not available
Price/Sqft$672/sqft
Monthly cost
Open Calculator
Description
BLUE VISTA DEVELOPMENT Fabulous Pre Construction New Build Model B2A - Backing onto Monterra Golf Course. 4 other models available on this lot. Check web site for sizes. www.bluevista.ca B2B - 2,447 sf - $1,537,900 D1 - 2,517 sf - $1,566,900 D2 - 2,640 sf - $1,640,900 D3C - 3,779 sf - $1,984,900Check web site for sizes. www.bluevista.ca --- B2A - 2,035 sf - $1,368,900. Your chance to purchase a new modern home on Monterra Golf Course. Check out www.bluevista.ca for more models and info. See list of Standard features: Buyer incentive $30,000 in free upgrades included. Walkout Basement. Contact us for all the details.... All offers will be on the Developer's Agreement of Purchase and Sale. Frontage: 17.3m (56ft) Right side: 41m (135ft) Left side: 44m (144ft) Rear yard: 17.3m (56ft) taxes, assessment and legal description to be updated once completed.
Property Details
Interior
Features
Main Floor
Bedroom Primary
4.47 x 4.244-piece / ensuite
Bedroom
3.51 x 3.353-piece / ensuite
Living Room/Dining Room
5.89 x 5.84Laundry
3.10 x 1.63Exterior
Features
Parking
Garage spaces 2
Garage type -
Other parking spaces 2
Total parking spaces 4
Property History
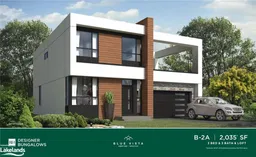 10
10