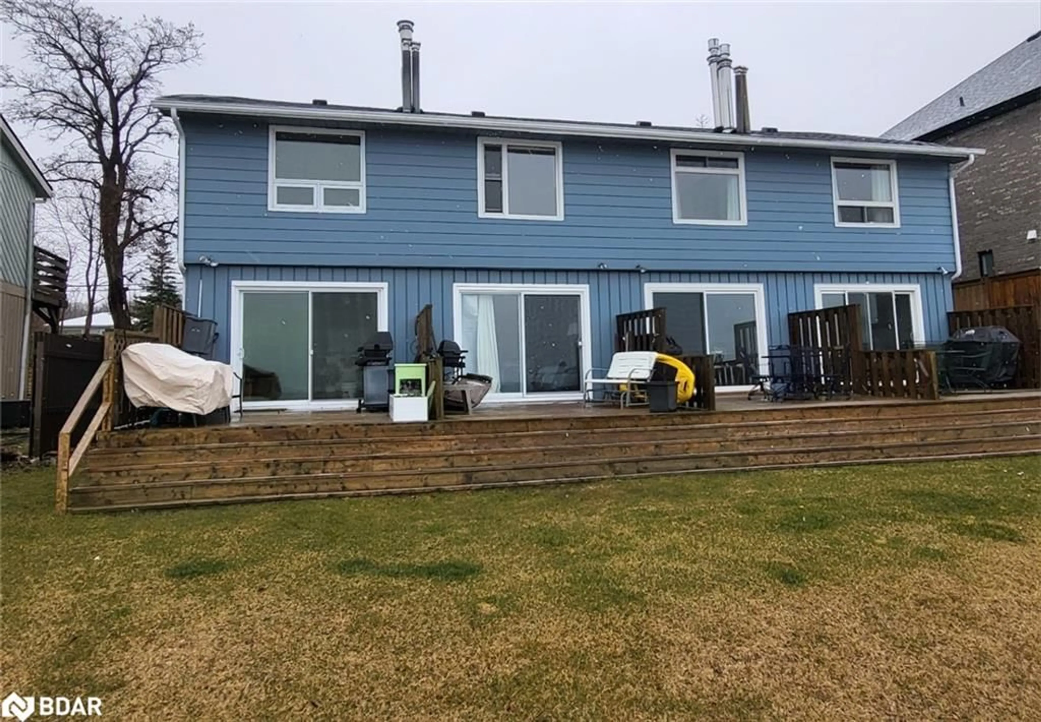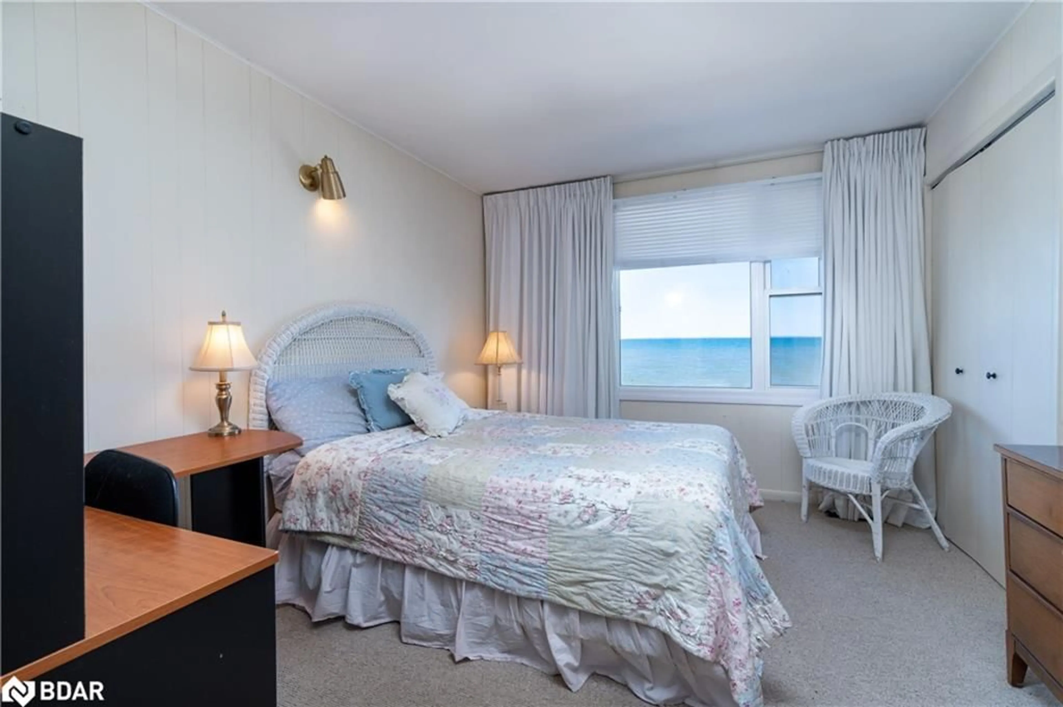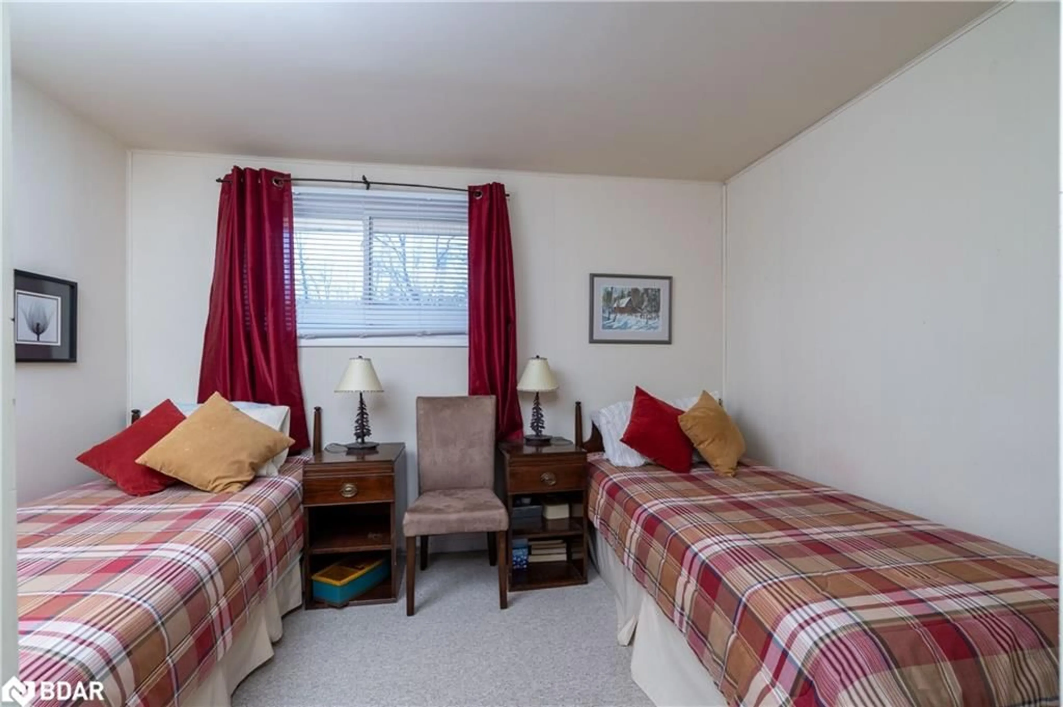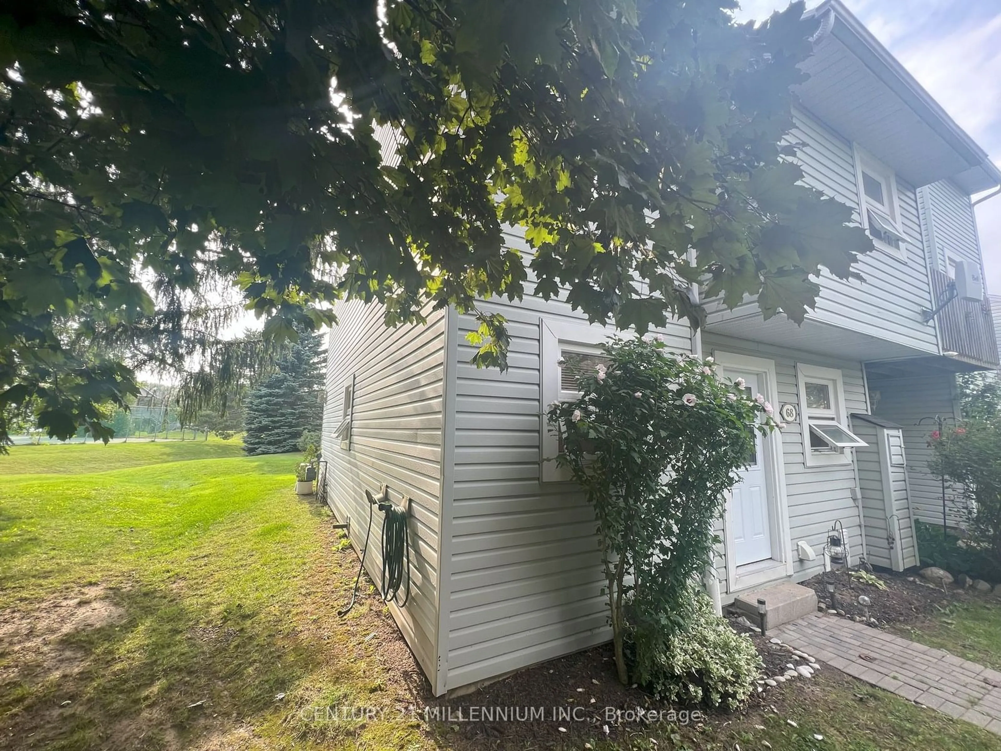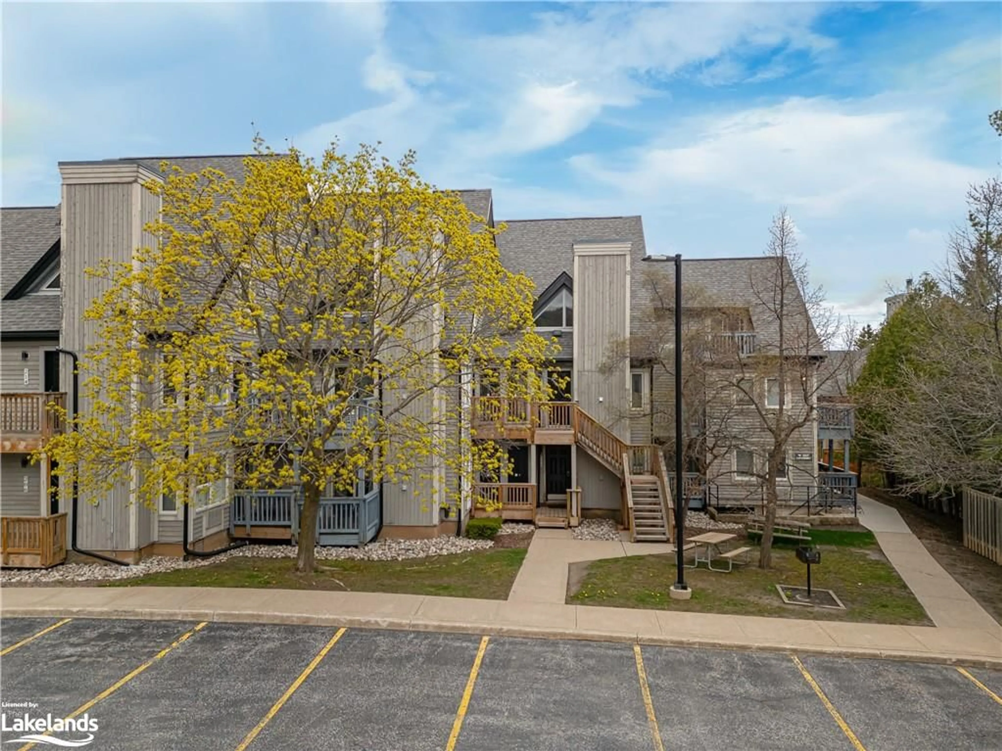209513 Hwy 26, Town Of Blue Mountains, Ontario L9Y 0S5
Contact us about this property
Highlights
Estimated ValueThis is the price Wahi expects this property to sell for.
The calculation is powered by our Instant Home Value Estimate, which uses current market and property price trends to estimate your home’s value with a 90% accuracy rate.$451,000*
Price/Sqft$842/sqft
Days On Market44 days
Est. Mortgage$2,232/mth
Maintenance fees$447/mth
Tax Amount (2023)$1,676/yr
Description
Waterfront 2-Storey Condo Overlooking Georgian Bay. 617 Square Foot 2-bed, 1-bath. Superior Location Near multiple public beaches. Circle K, Beer & LCBO 5 min walk, Blue Mountain Ski Resort 10 minutes away. Wood Burning Fireplace For The Cold Nights, BBQ's Allowed On The Exclusive Deck Area, Enjoy All 4 Seasons Here. Amazing Sunrises, Fantastic Swimming & Snorkeling, Spectacular Milky Way/ Star Views During Clear Nights. Also Connect To The Georgian Trail Via The Condo Corps. Additional Property On The South Side Which Includes The Amenities. Visitor Parking, Outdoor Swimming pool, Tennis Court, Bike Storage and Coin Operated Laundry Facility. New Builds In The Area. An Excellent Investment. Exceptional value. New Owned Furnace & A/C 2022.
Property Details
Interior
Features
Main Floor
Dining Room
3.51 x 2.34fireplace / walkout to balcony/deck
Kitchen
2.95 x 2.54Living Room
3.51 x 3.12Exterior
Features
Parking
Garage spaces -
Garage type -
Other parking spaces 1
Total parking spaces 1
Condo Details
Amenities
Pool, Tennis Court(s), Parking
Inclusions
Property History
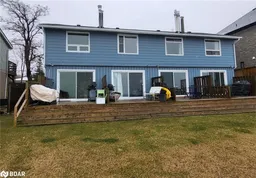 11
11
