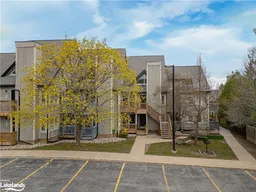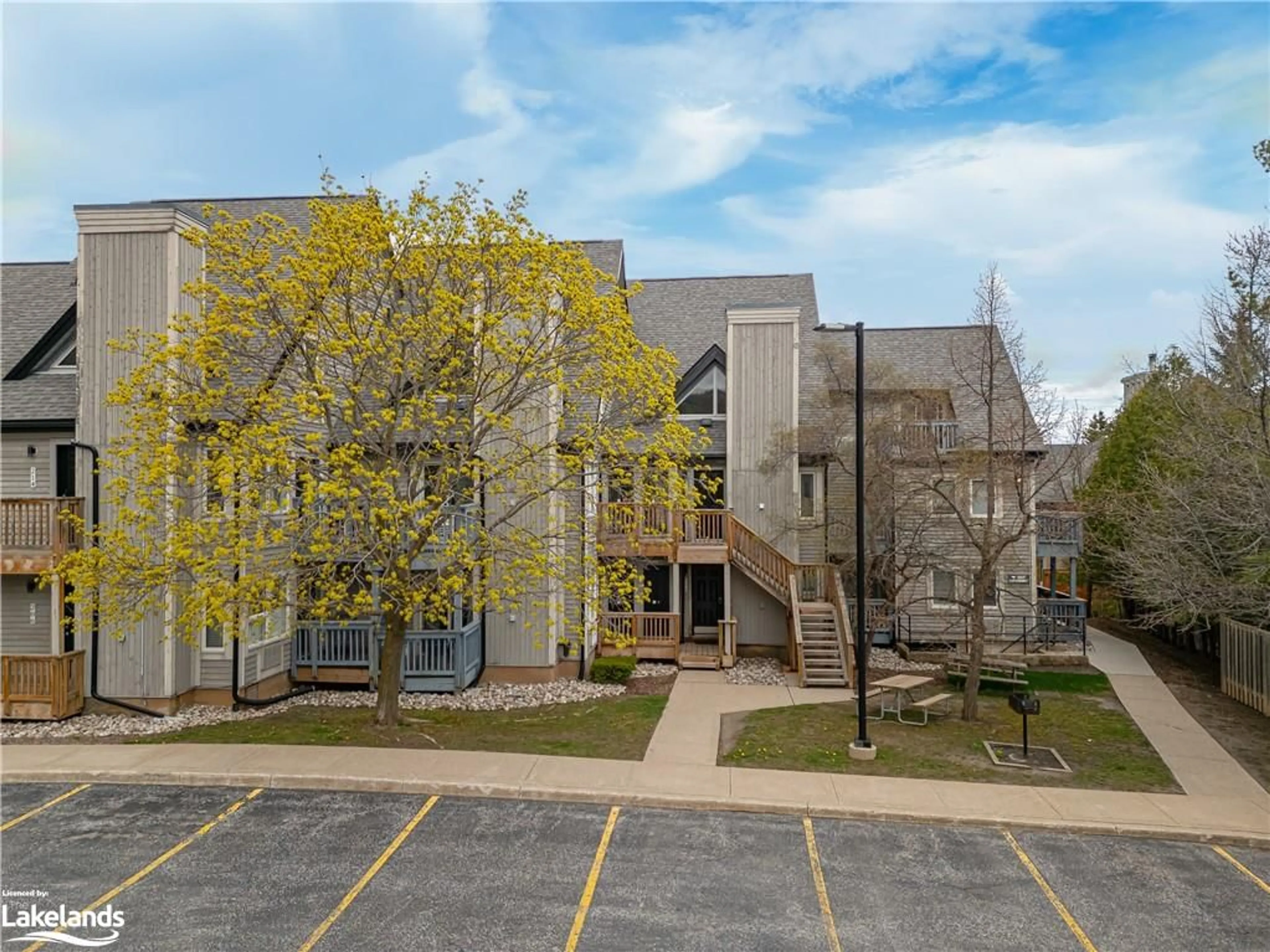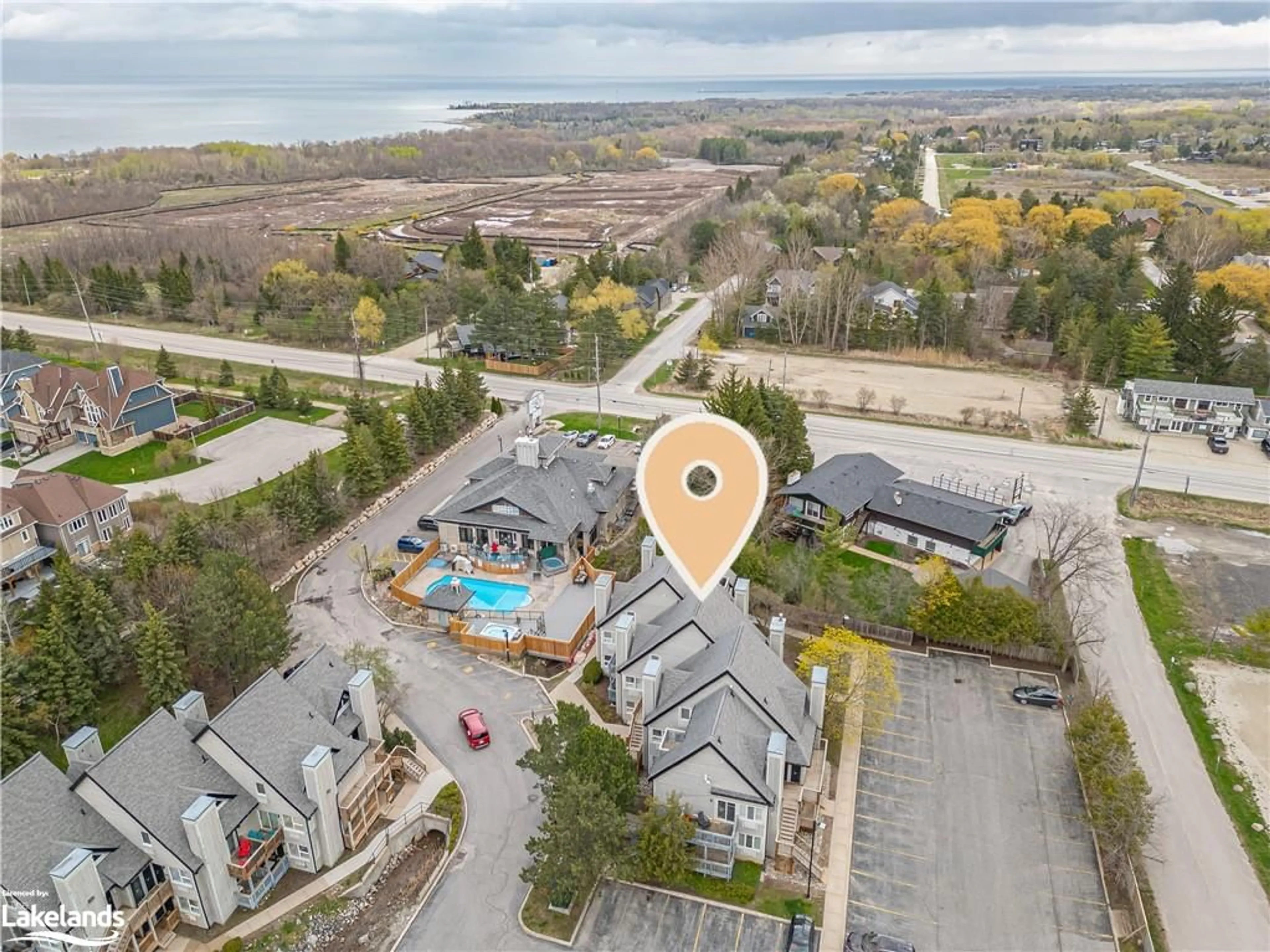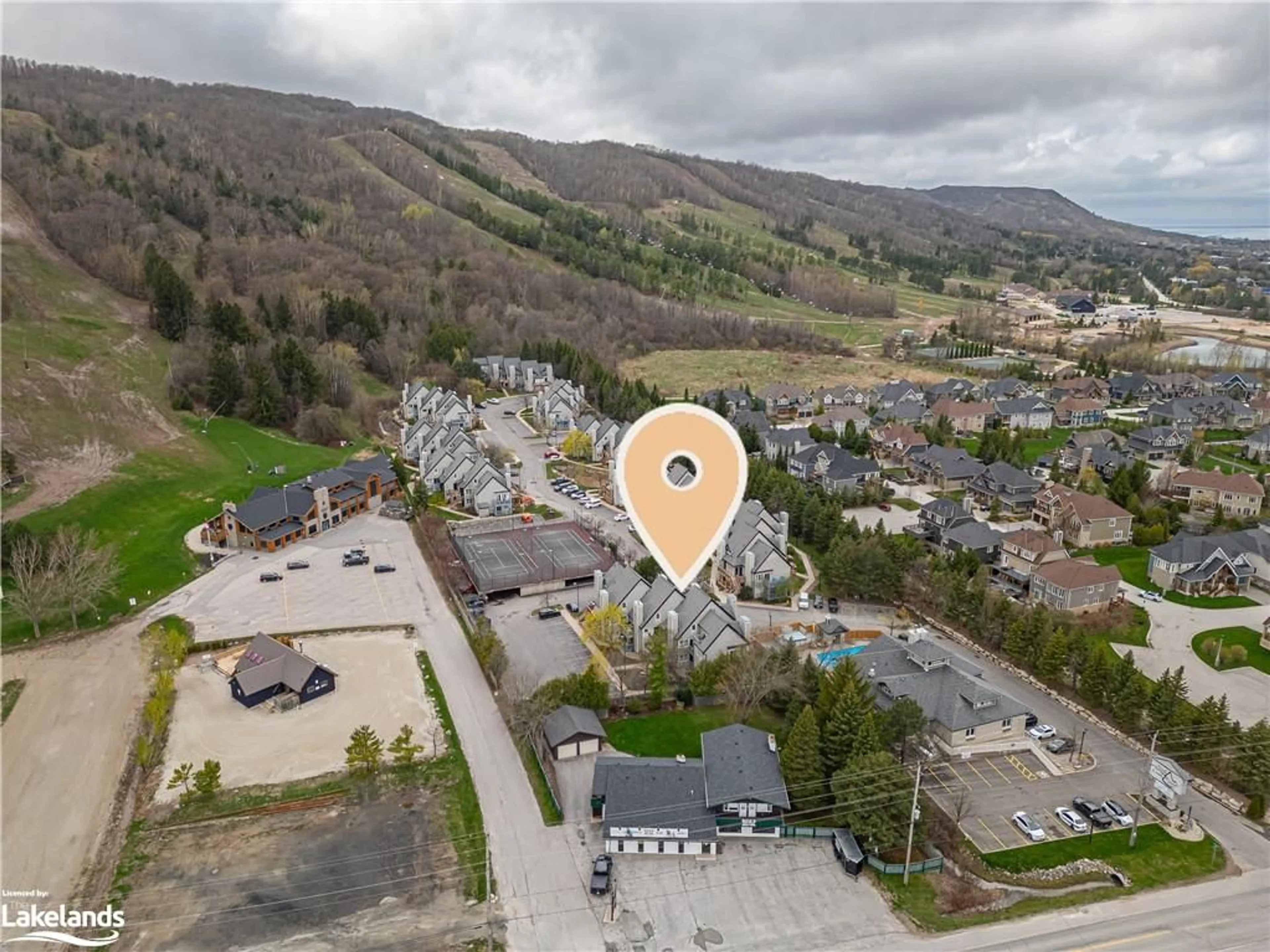796468 Grey 19 Rd #208, Grey, Ontario L9Y 0N6
Contact us about this property
Highlights
Estimated ValueThis is the price Wahi expects this property to sell for.
The calculation is powered by our Instant Home Value Estimate, which uses current market and property price trends to estimate your home’s value with a 90% accuracy rate.$422,000*
Price/Sqft$969/sqft
Days On Market15 days
Est. Mortgage$1,928/mth
Maintenance fees$480/mth
Tax Amount (2023)$775/yr
Description
Let us introduce you to this cozy studio unit nestled in the heart of North Creek Resort, mere steps away from the ski hill. This ski property retreat is perfect for personal enjoyment and potential rental income. This unit offers an inviting open-concept layout, featuring a convenient sit-up kitchen island and a comfortable sitting area, perfect for relaxing après-ski or entertaining guests. During the summer months, indulge in the abundance of nearby hiking and running trails right at your doorstep, while your private deck is great for leisurely mornings with coffee or post-adventure refreshments. North Creek Resort presents an array of amenities to enhance your lifestyle, including two illuminated tennis courts, a seasonal in-ground pool, and a year-round hot tub for relaxation. Additionally, the resort is unveiling a brand-new restaurant, adding another layer of convenience and enjoyment to your stay. Heating system, sliding glass door, appliances, furniture, floors, painting all done 2020. HST and BMVA fees apply, and in addition to sale price. HST can be deferred if the buyer is an HST registrant. Blue Mountain Village Association entry fee, annual fees, and amenity fees apply
Property Details
Interior
Features
Main Floor
Bathroom
1.50 x 2.294-Piece
Utility Room
1.55 x 0.79Kitchen
3.71 x 2.74Bedroom
4.32 x 2.21Exterior
Features
Parking
Garage spaces -
Garage type -
Total parking spaces 1
Condo Details
Amenities
Barbecue, Pool, Tennis Court(s), Parking
Inclusions
Property History
 25
25




