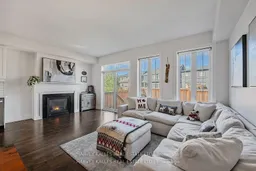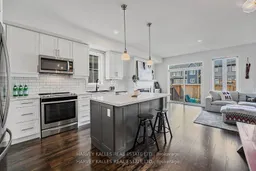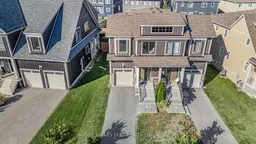Welcome to the coveted Windfall community at the base of Blue Mountain, where year-round resort living awaits! This stunning property features a premium open-concept floor plan that's perfect for entertaining. The chef's kitchen boasts a spacious center island, seamlessly flowing into the dining area and an inviting living room, complete with a cozy fireplace. Enjoy tranquil views of your fully fenced backyard, ideal for outdoor gatherings or peaceful relaxation. Retreat to the luxurious second-floor primary suite, featuring a generous walk-in closet and a spa-inspired en-suite bath with a soaker tub, double vanity, and modern glass shower. Two additional bedrooms share a large second-floor washroom, making it perfect for family or guests. The basement is ready for your personal touch and includes a roughed-in washroom, offering endless possibilities for customization. At the heart of Windfall is The Shed, an exclusive gathering place for residents, inspired by the historic barns of the Georgian Bay area. This vibrant hub is perfect for neighborhood get-togethers, Canada Day celebrations, and impromptu social events. With year-round heated pools, a sauna, gym, fireplace, BBQ patio, and playing field, The Shed serves as both a clubhouse and a recreational center a true social hub for the community. Experience the perfect blend of comfort and elegance in this exceptional home' your gateway to the best of Blue Mountain living! Don't miss out on this incredible opportunity!
Inclusions: Include stove, range, over-the-range microwave, fridge, washer, dryer, all window coverings, all light fixtures, 2 dressers, 3 bed frames, mattresses, sectional couch, ottoman, dining room table with 2 benches







