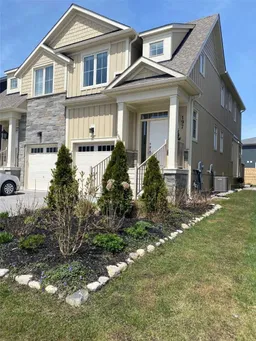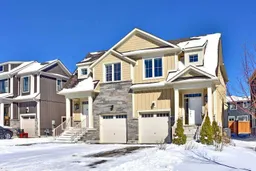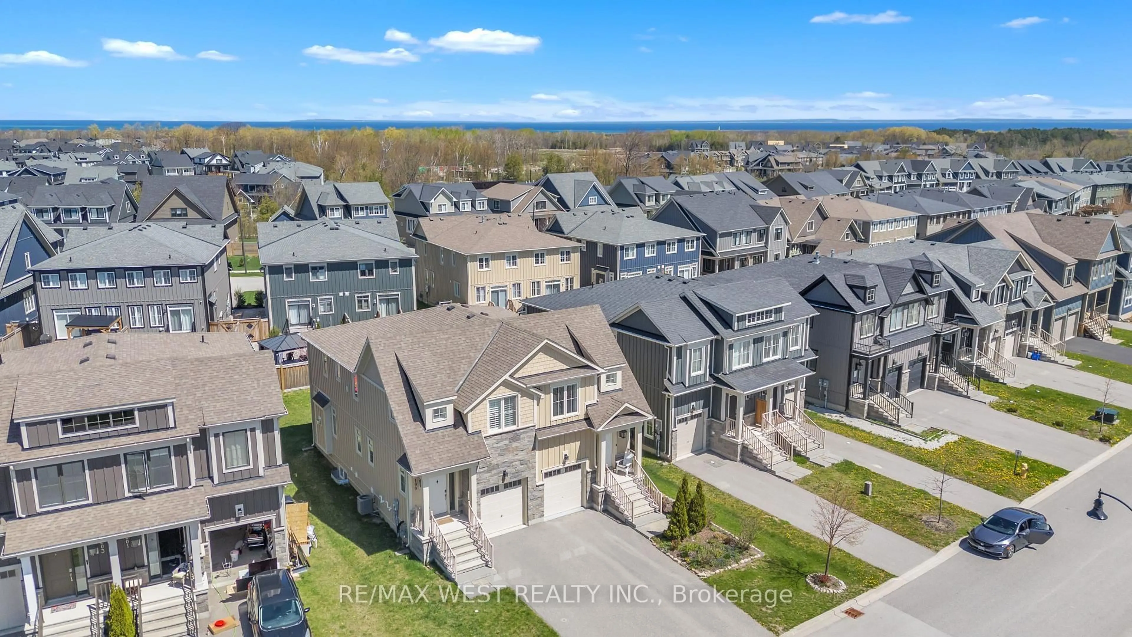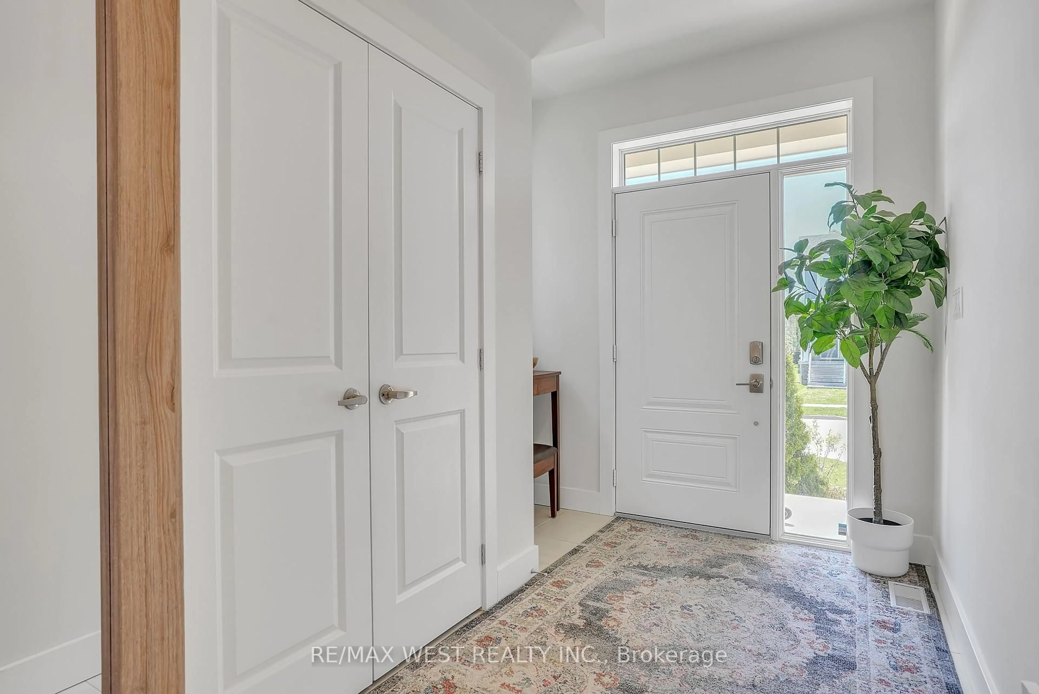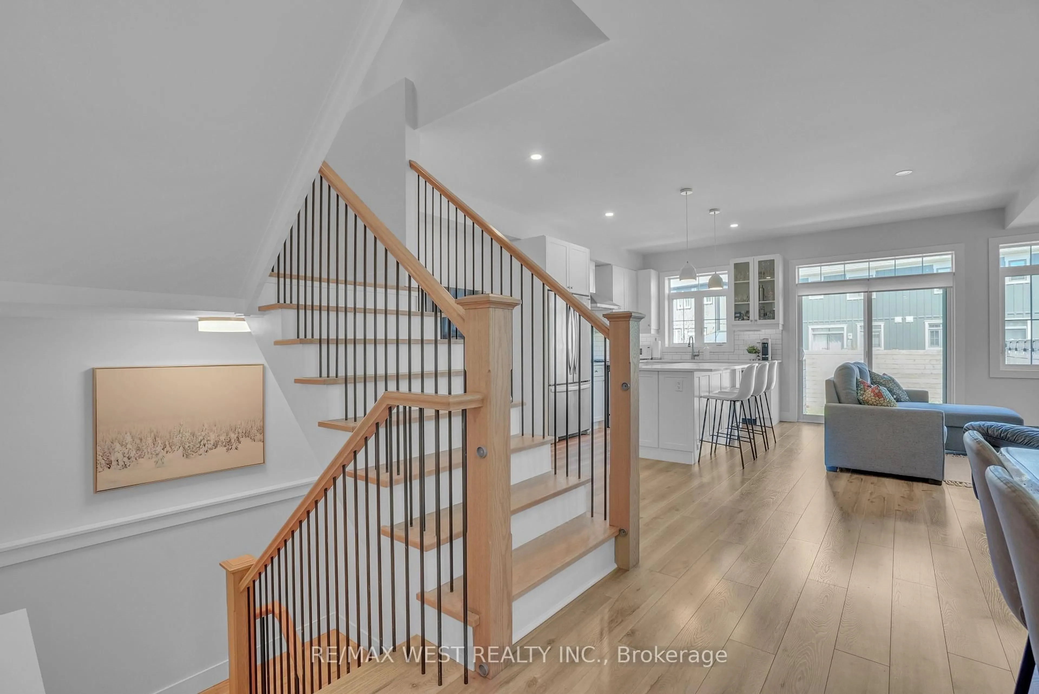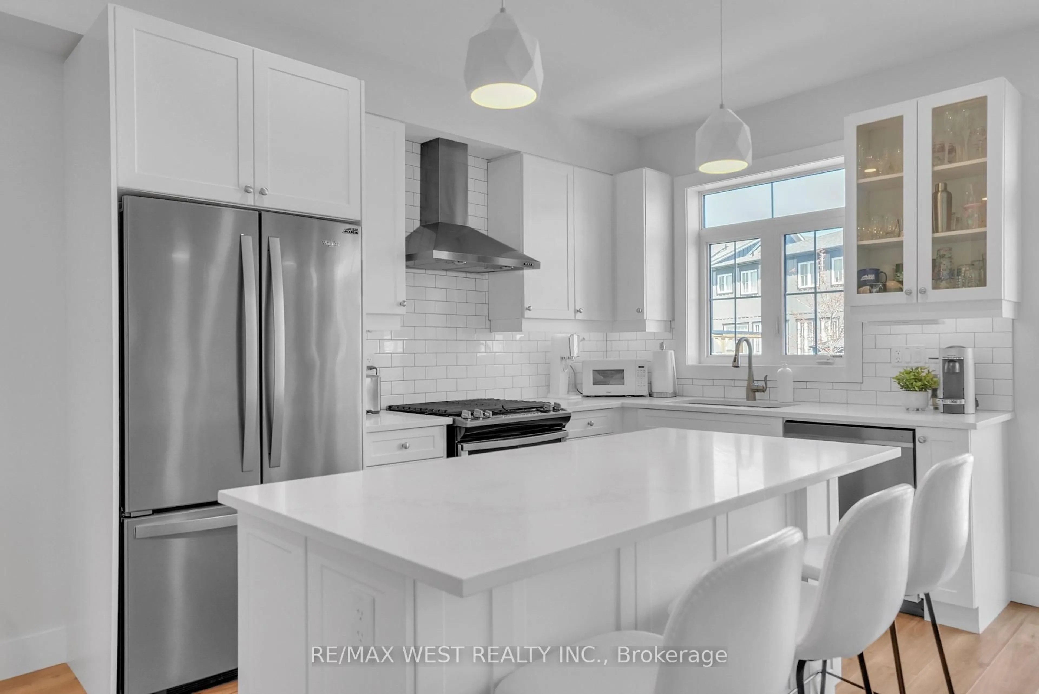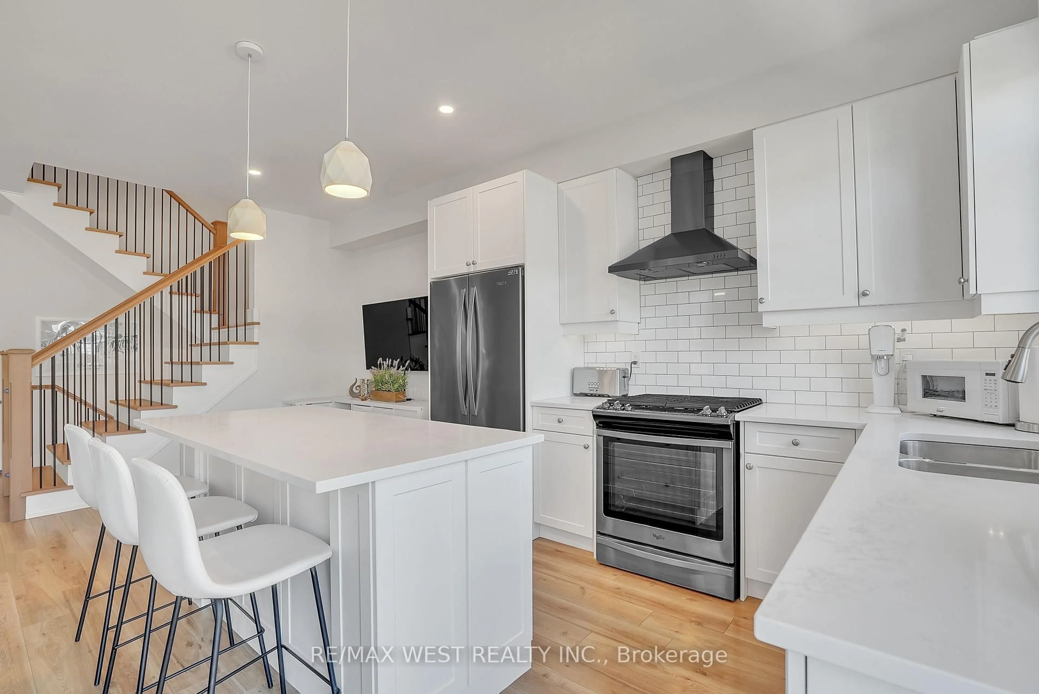197 Yellow Birch Cres, Blue Mountains, Ontario L9Y 0Z3
Contact us about this property
Highlights
Estimated ValueThis is the price Wahi expects this property to sell for.
The calculation is powered by our Instant Home Value Estimate, which uses current market and property price trends to estimate your home’s value with a 90% accuracy rate.Not available
Price/Sqft$539/sqft
Est. Mortgage$3,972/mo
Tax Amount (2024)$4,286/yr
Days On Market24 days
Description
Welcome to Windfall! Located just a short walk to the ski lifts at Blue Mountain & minutes from downtown Collingwoods' shops and restaurants, this home is perfectly positioned to enjoy the area's natural beauty and vibrant community year-round! Private, fully fenced backyard with cedar deck with beautiful views of the mountain where you can enjoy your morning cup of coffee or an evening glass of wine! Step inside to a warm and inviting layout with rare inside garage access and a fully finished basement, perfect for guests or a cozy family retreat. The main floor features an open-concept living space ideal for entertaining, including a generous dining area, upgraded eat in kitchen with stainless steel appliances, and a stylish great room with a gas fireplace that invites relaxation. Upstairs, the luxurious primary suite offers a spa-like ensuite bath, creating a peaceful sanctuary within your home. Two additional bedrooms, a full bathroom, and a convenient 2nd floor laundry complete the second level. The finished basement with a rough in for a 4th washroom adds even more value, featuring a spacious family room, perfect for guests, movie nights, or even a home office setup. Offering exclusive access to "The Shed" with its incredible amenities including heated outdoor pool & hot tub (with heated floors around them!), gym, sauna and beautiful stone fireplace! This exceptional home delivers the ultimate four-season lifestyle!
Property Details
Interior
Features
Ground Floor
Living
4.69 x 3.16Laminate / Gas Fireplace / W/O To Deck
Dining
2.99 x 2.83Laminate / Pot Lights / Large Window
Kitchen
5.62 x 2.68Laminate / Pot Lights / Quartz Counter
Breakfast
5.62 x 2.68Laminate / Combined W/Kitchen / Eat-In Kitchen
Exterior
Features
Parking
Garage spaces 1
Garage type Built-In
Other parking spaces 2
Total parking spaces 3
Property History
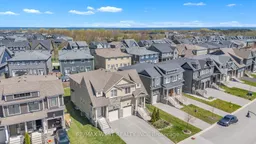 20
20