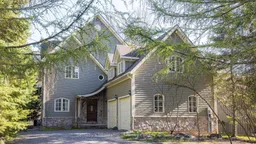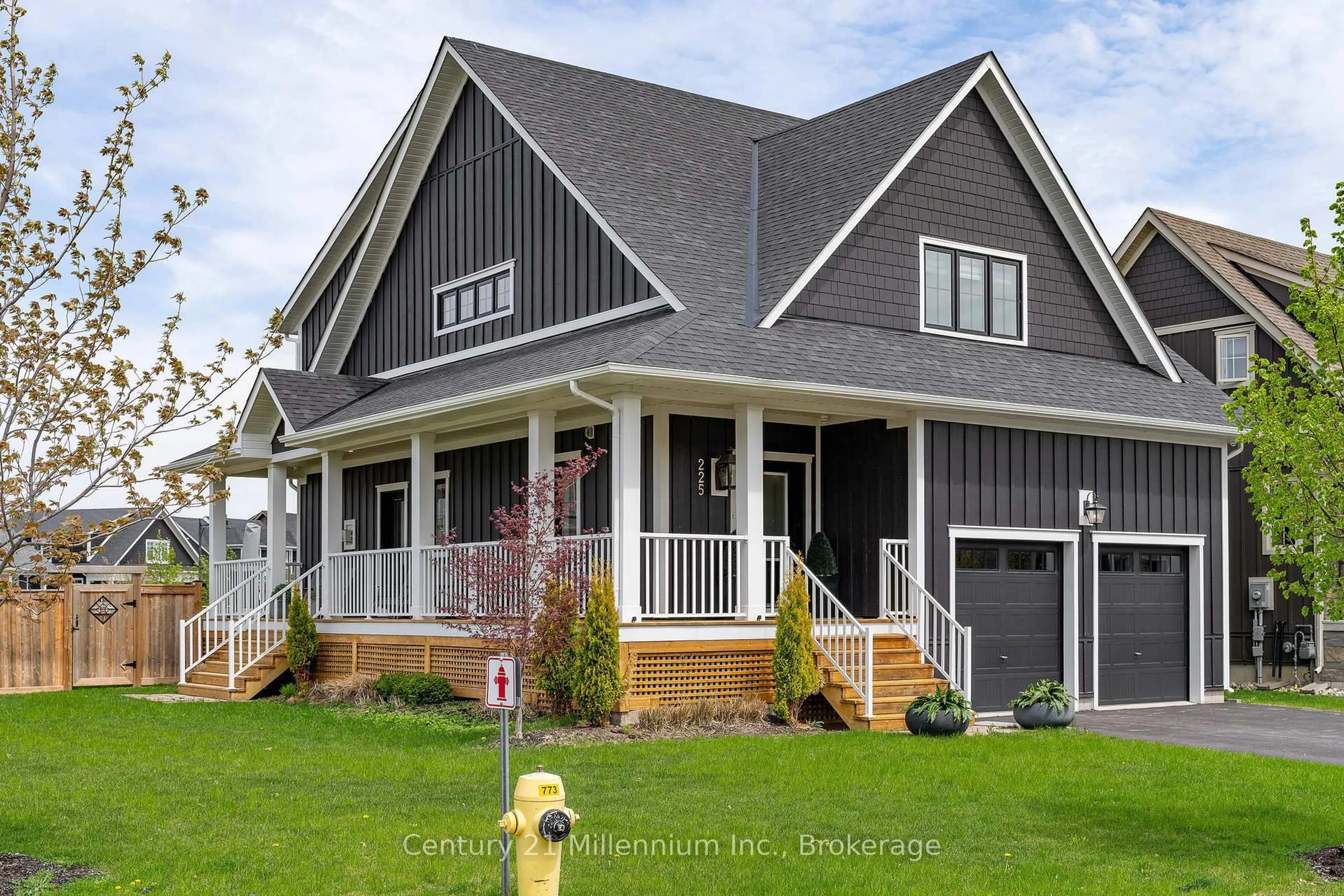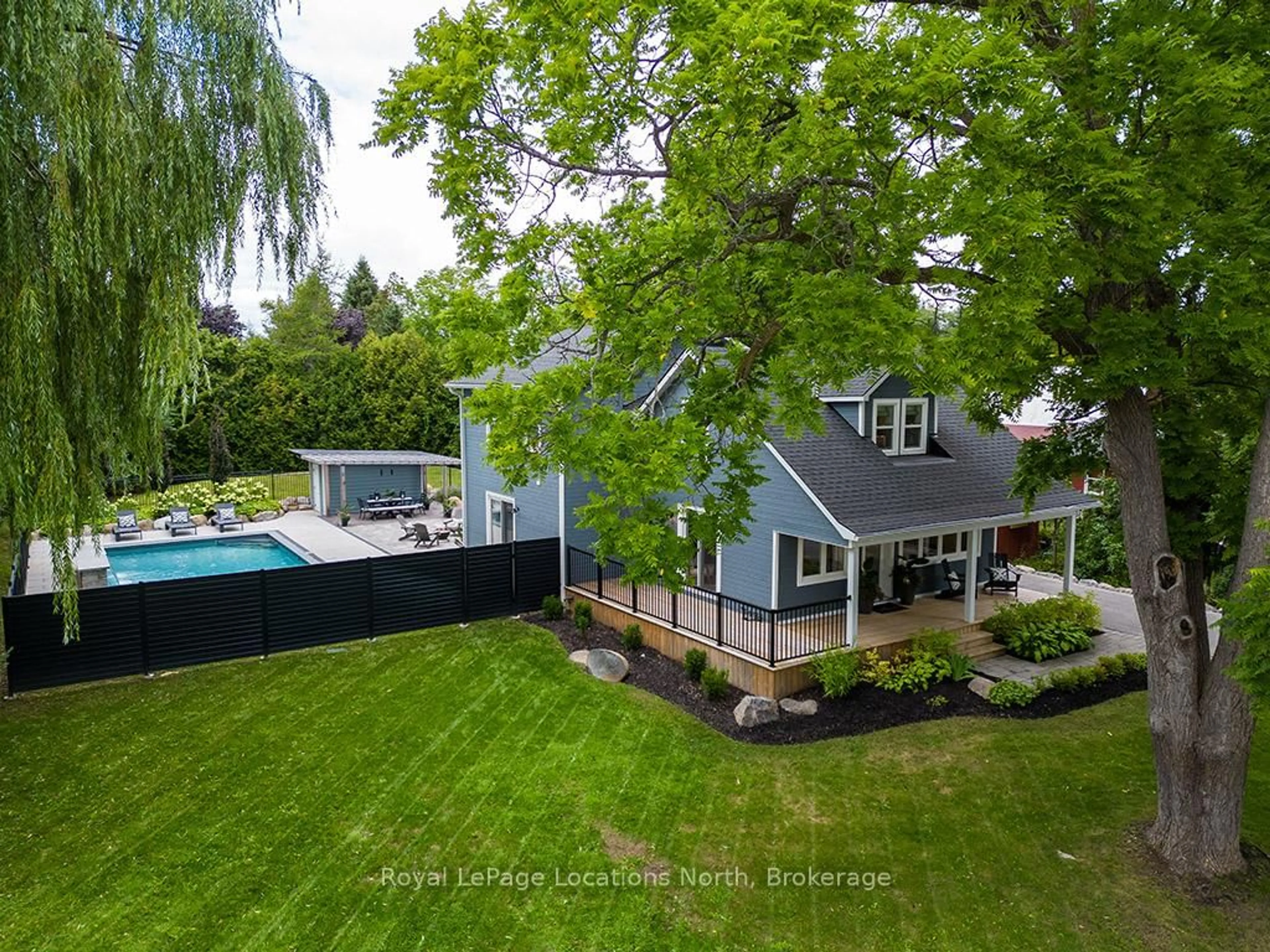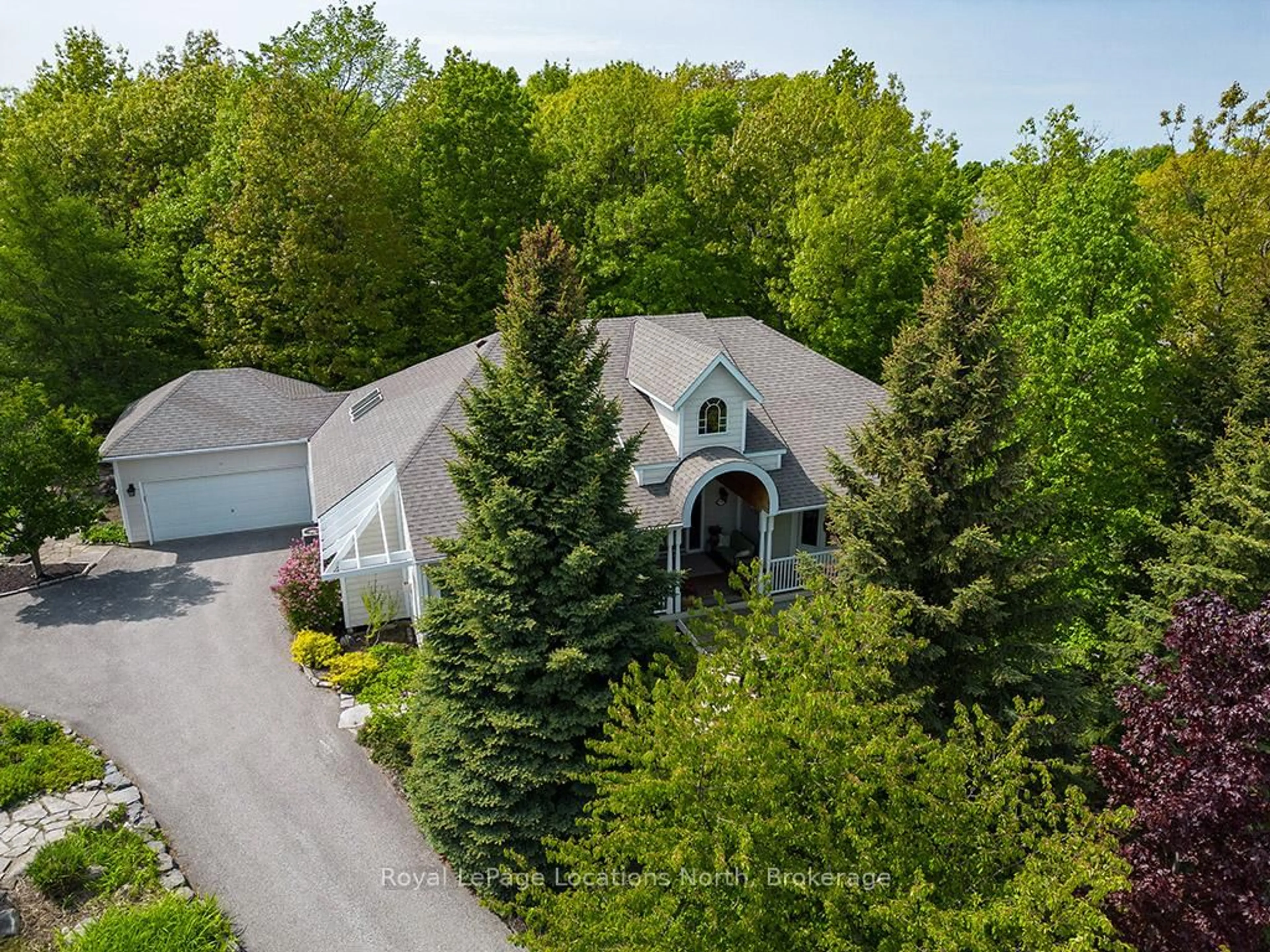Welcome to your ideal four-seasons home & escape in the heart of Craigleith, nestled between the slopes and shores of Georgian Bay, minutes from Collingwood, the area's private ski-clubs, the Blue Mountain Resort & premier golf courses. This beautifully maintained(approx) 2,740 sq ft, 4 bed, 2.5 bath home offers the perfect blend of comfort, function & location on a spacious, landscaped 63x236 ft. lot located on a much coveted street w private beach access. With its inverted layout, the upper level living & dining areas are bathed in natural light, and feature a striking cathedral ceiling, gas fireplace in an open-concept design that flows into the generous gourmet kitchen, ideal for hosting family and friends. A beautifully crafted Douglas Fir & Ipe deck extends over the garden, perfect for après-ski, summer BBQs & relaxing evenings. Perched above the main living area is a wonderful open air loft, adding to the home's multiple, welcoming areas for everyone to spread out. The fourth bedroom, located privately above the garage, is ideal for guests, a teen retreat, or home office. On the ground level, you'll find 3 beds, 2 full baths, and a laundry room, all thoughtfully laid out for comfort and convenience. A mudroom with interior access to the 2-car garage keeps life organized after a day on the trails or slopes. A temperature & humidity controlled wine cellar is ready to elevate any gathering. The professionally landscaped grounds are complete with an inground sprinkler system and outdoor lighting, and the south-facing backyard backs onto the Georgian Trail (no direct access). The mechanicals have been meticulously maintained, with significant updates including: roof(2015), water heater and expansion tank (2020), air exchanger and furnace(2024), irrigation system (2023), dishwasher (2018) and refrigerator (2016). From architectural interest to functional family spaces, this stunning property offers the perfect four-season lifestyle.
Inclusions: Dishwasher, Refrigerator, Built-in Oven, Cooktop, Washer/Dryer, Upright Freezer, 2 Outdoor Speakers, Window Coverings
 50
50





