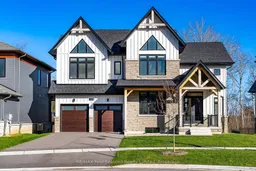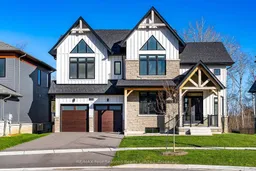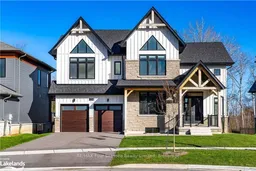Probably the best lot in Blumont with views of the ski hills with a lower level walk-out backing onto trees and the Monterra Golf Course. This beautiful home has over $250,000 in upgrades! The open and airy main level has a lovely open Kitchen with stone counters, a full Jenn-aire appliance package with Gas Cook-top/Stainless fridge/Built in Oven/Microwave, Warming Drawer, Bosch Dishwasher and a large island with lots of seating. The kitchen opens onto the Dining Room, with a walkout to the Loggia with a gas Fireplace and automatic retractable screens perfect for al fresco dining, entertaining and amazing outdoor living. The cozy Great Room has a soaring wood detailed, vaulted ceiling, engineered white oak floors and an oversized floor to ceiling stone gas fireplace. The second floor features a luxurious primary suite with a spa-like en-suite bath complete with a heated towel rack and a walk-in closet. Completing the second floor, there is a second en-suite bedroom, an additional full bathroom and 2 other bedrooms, with large windows and amazing views of the ski hills. The lower level has a Rec room with a wet bar and oversized doors leading out to the back yard, along with 2 more bedrooms and a bathroom. Walk to the Village or call the Shuttle. This home comes with a transferable Tarion Warranty and is part of the BMVA, which allows you access to an on-call shuttle service, private beach, discounts at the shops and restaurants & many other privileges!Don't miss out on this fabulous property!
Inclusions: Built-in Microwave, Carbon Monoxide Detector, Dishwasher, Dryer, Gas Stove, Garage Door Opener, RangeHood, Refrigerator, Smoke Detector, Washer, Window Coverings, Wine Cooler, Tesla Charger, Living Room TV






