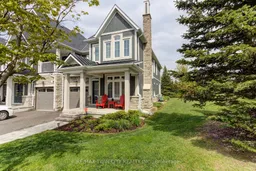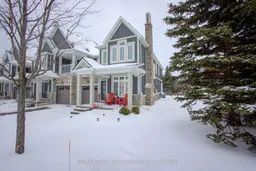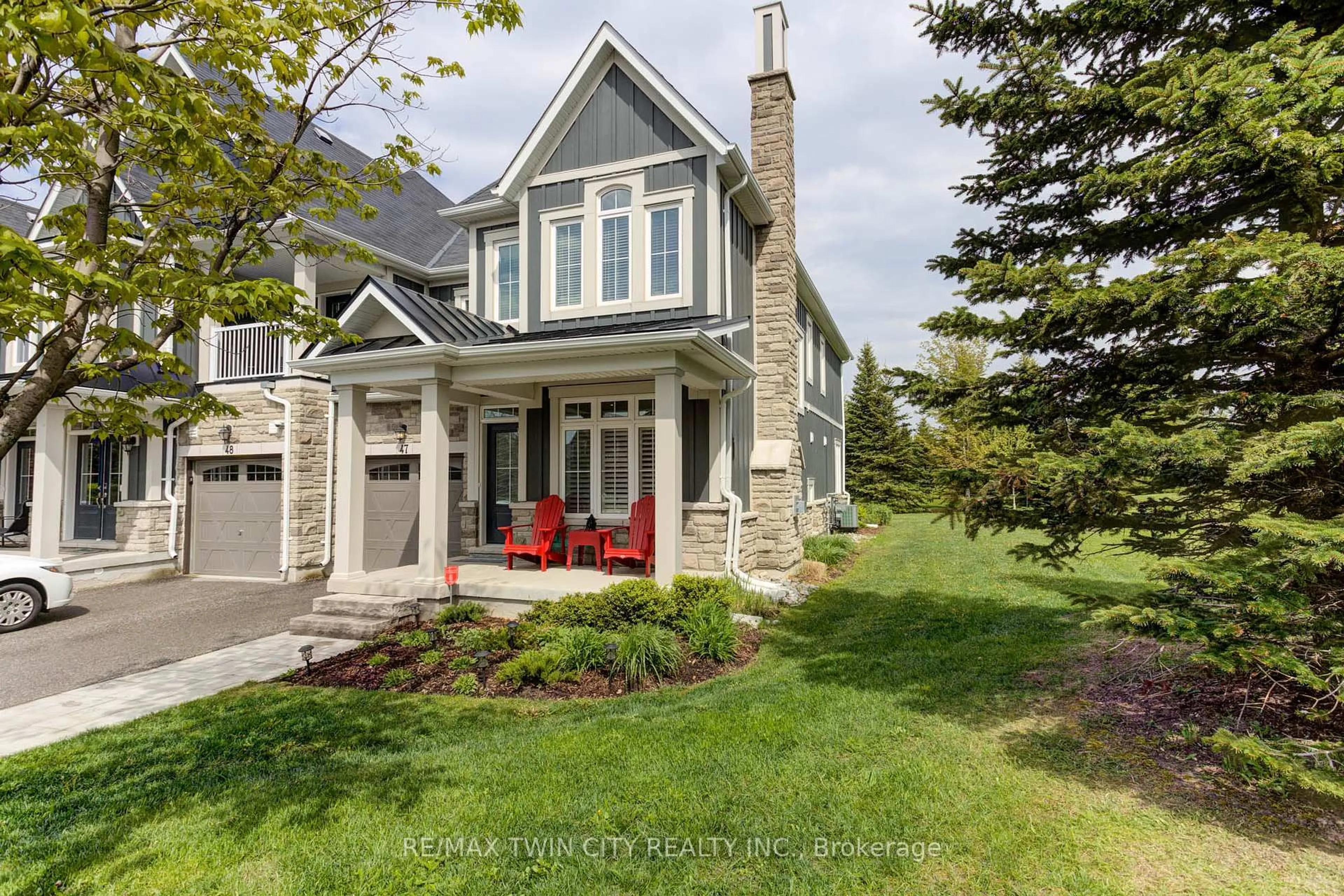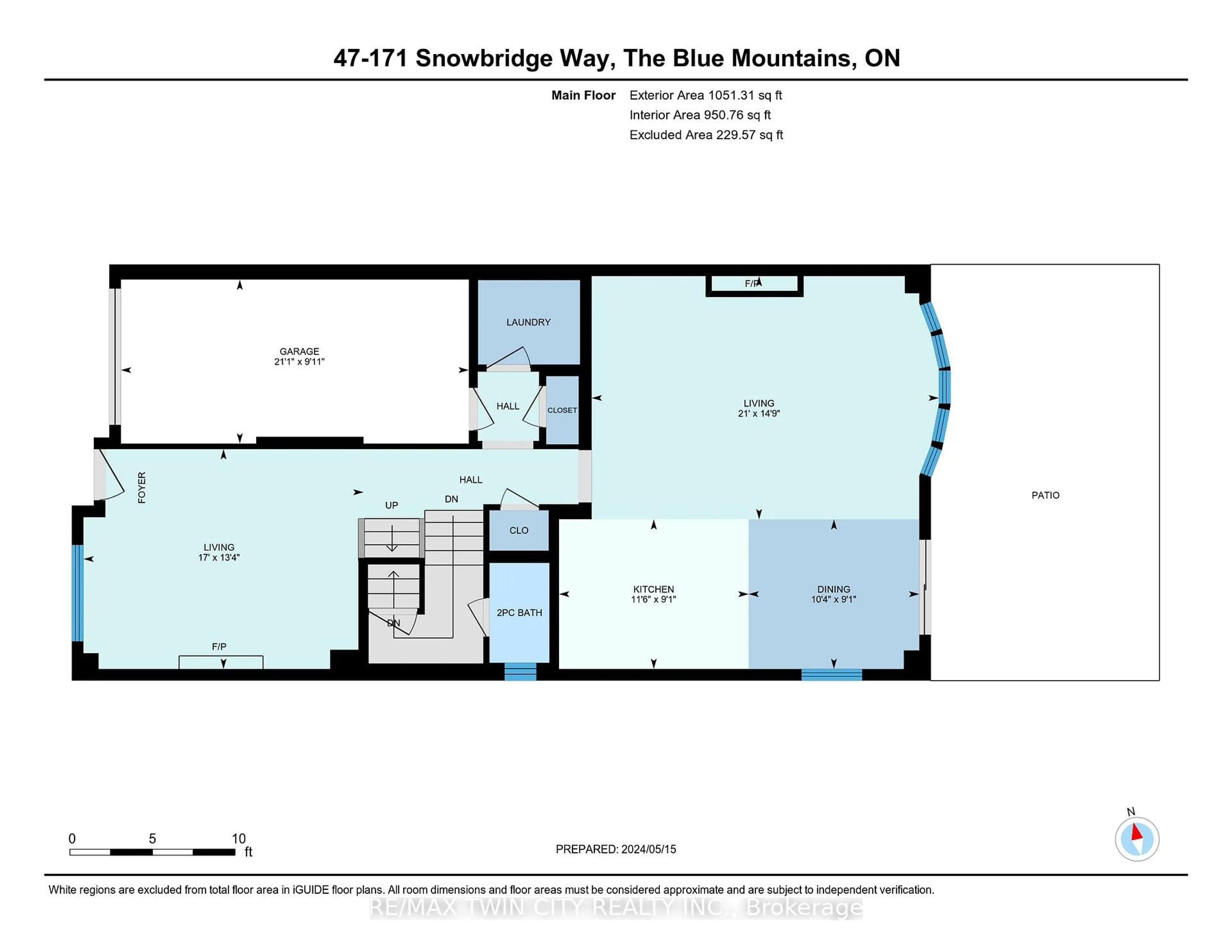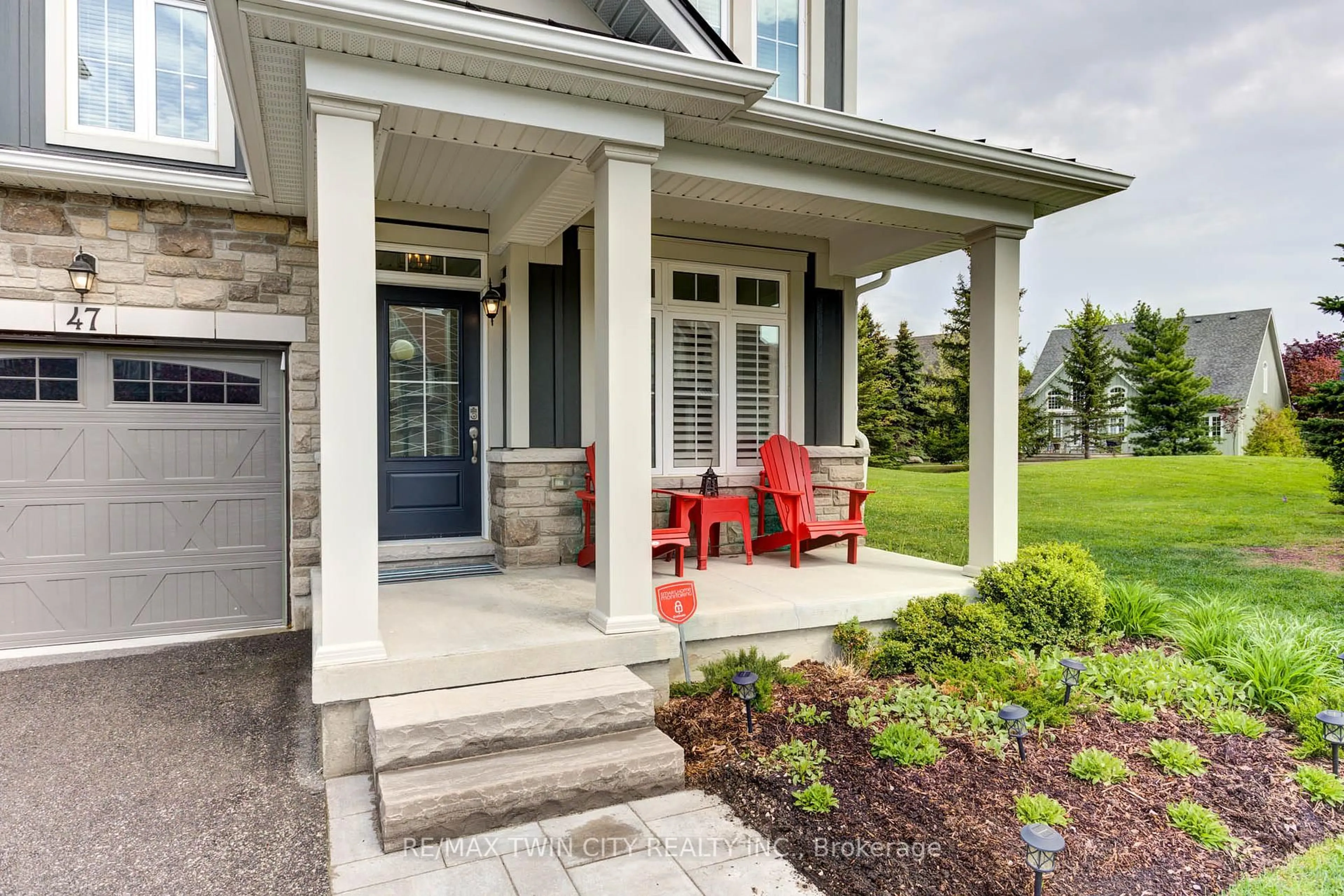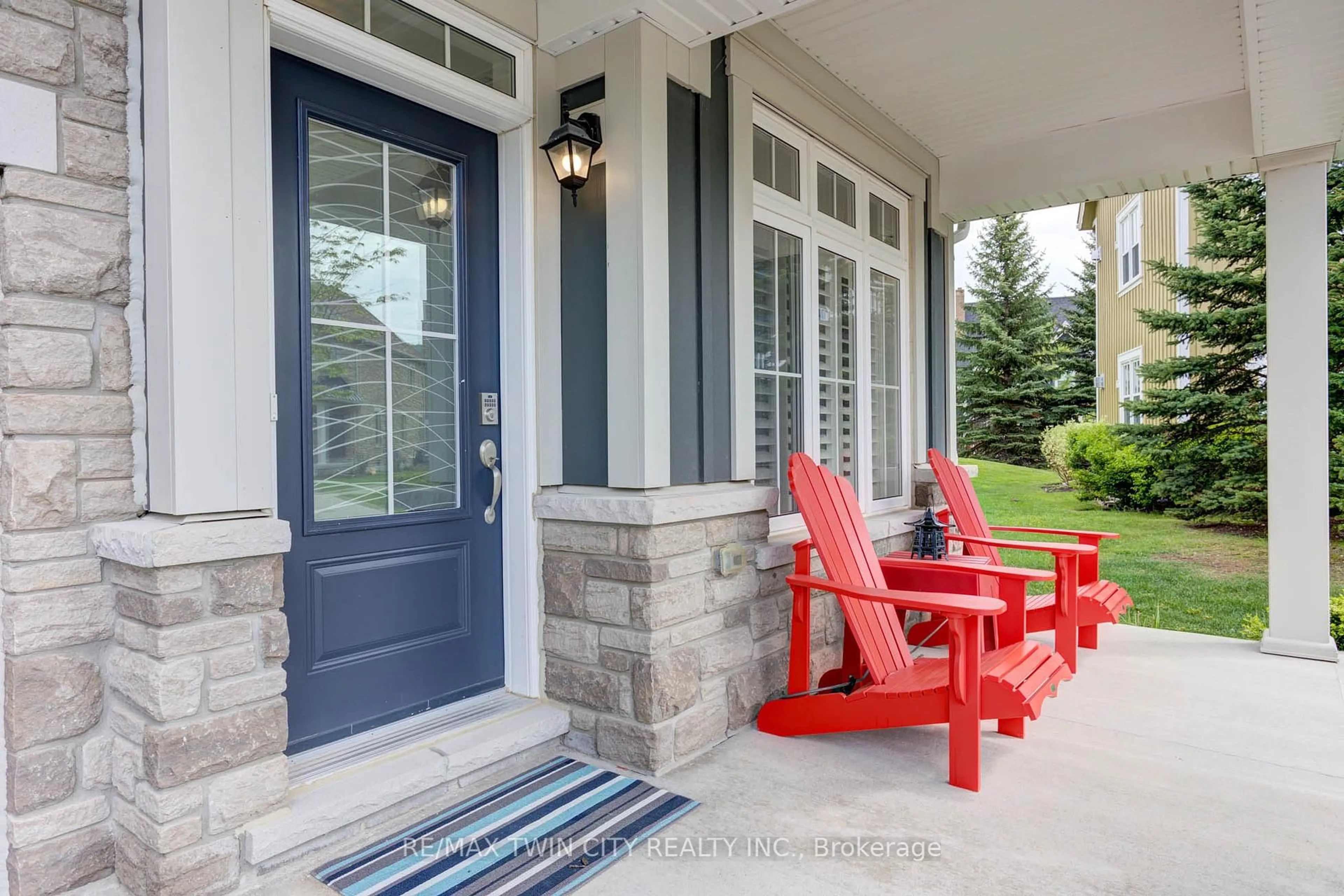171 SNOWBRIDGE Way #UNIT 47, Blue Mountains, Ontario L9Y 0V1
Contact us about this property
Highlights
Estimated valueThis is the price Wahi expects this property to sell for.
The calculation is powered by our Instant Home Value Estimate, which uses current market and property price trends to estimate your home’s value with a 90% accuracy rate.Not available
Price/Sqft$401/sqft
Monthly cost
Open Calculator
Description
Welcome to Historic Snowbridge, a coveted four-season community nestled in the heart of The Blue Mountains. This beautifully maintained end-unit townhome offers premium indoor-outdoor living and is situated within walking distance to Blue Mountain Village, Monterra Golf Course or a bike ride to Georgian Bay. This bright and spacious home is designed with an open-concept layout, maximizing natural light and comfort. With mountain views in the front and a quiet, treed backdrop in the rear, with upgraded stone patio. The main floor features two separate living areas, each with its own cozy gas fireplace, the mudroom and laundry area offer direct access from the garage. Upstairs, the expansive principal suite feels like a private retreat with a luxurious soaker tub, walk-in shower, enough space for a home office or reading nook. Three additional oversized bedrooms offer flexibility for guests or family. This community offers exclusive amenities; a private pool, shuttle service, trails, access to a private beach, and proximity to the Village, for a resort feel. This property allows for an STA License and/or Monthly or Seasonal Renting, giving a significant perk, providing flexibility to generate income when not using the property. Partially furnished available. For a full list of upgrades/features, refer to the property brochure. Condo fees include all external building maintenance, window cleaning, winter snow removal, and summer grounds maintenance. Owners also receive 15% discount on just about everything in the village, plus activity discounts. A maintenance-free vacation home ideal for personal use with options for supplementary income.
Property Details
Interior
Features
2nd Floor
Bathroom
1.85 x 4.935 Pc Ensuite
Bathroom
2.84 x 1.734 Pc Bath
Br
3.07 x 4.292nd Br
4.01 x 4.01Exterior
Parking
Garage spaces 1
Garage type Attached
Other parking spaces 2
Total parking spaces 3
Condo Details
Inclusions
Property History
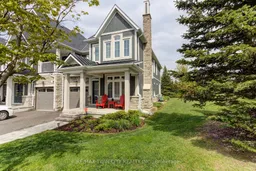 41
41