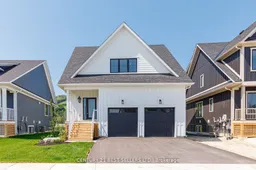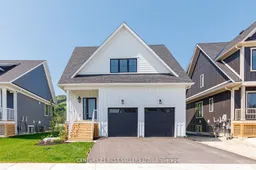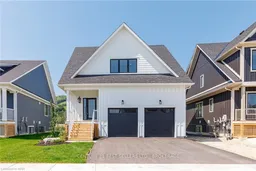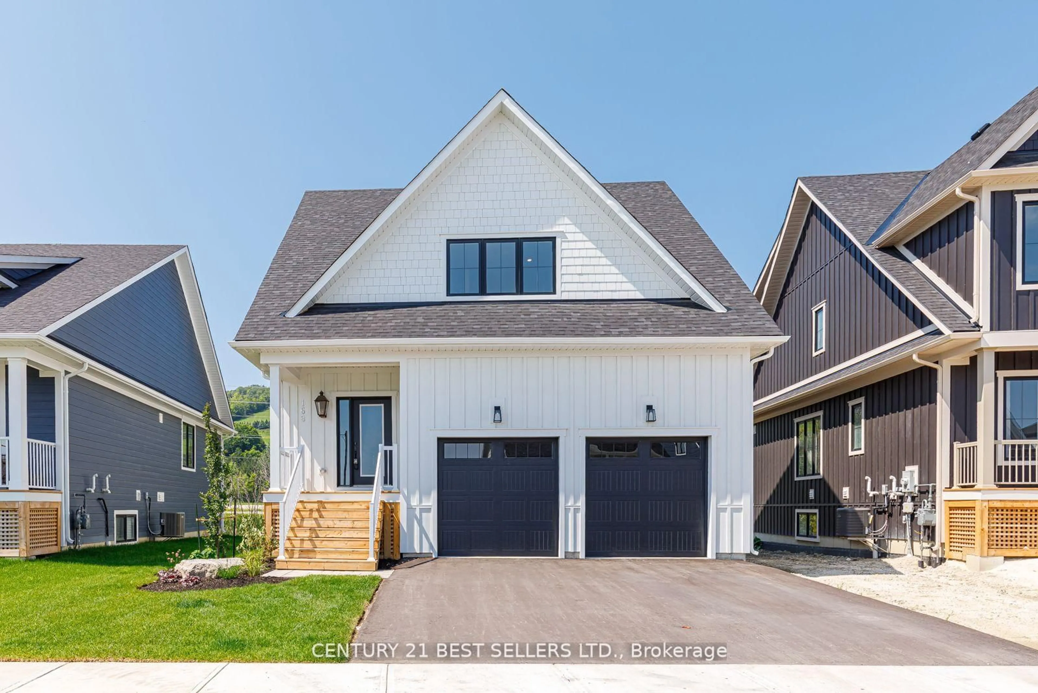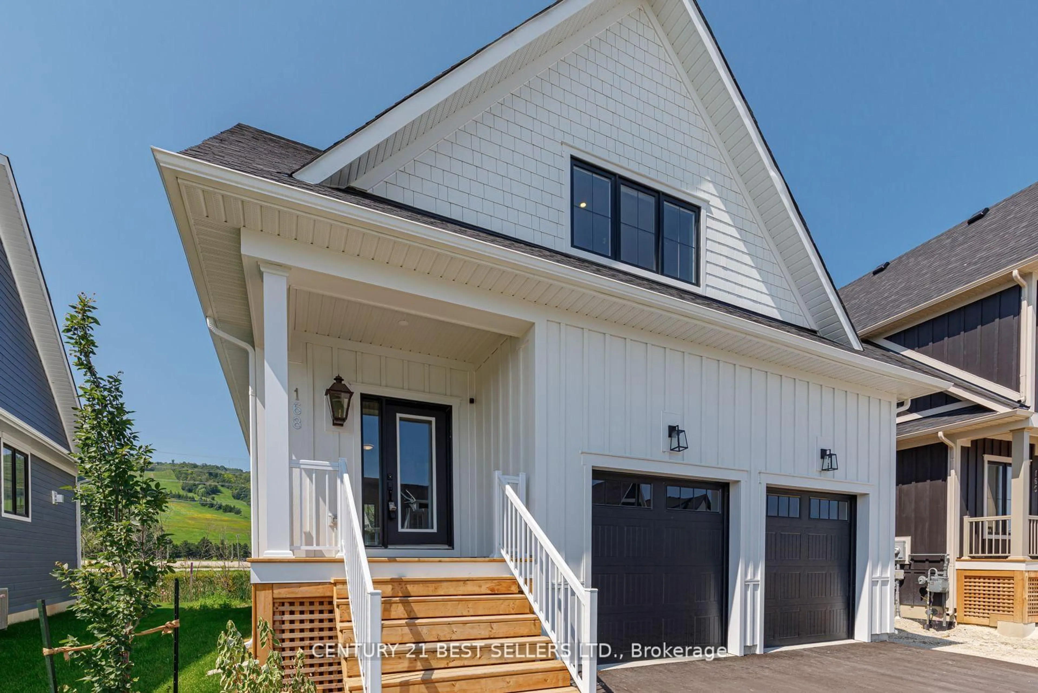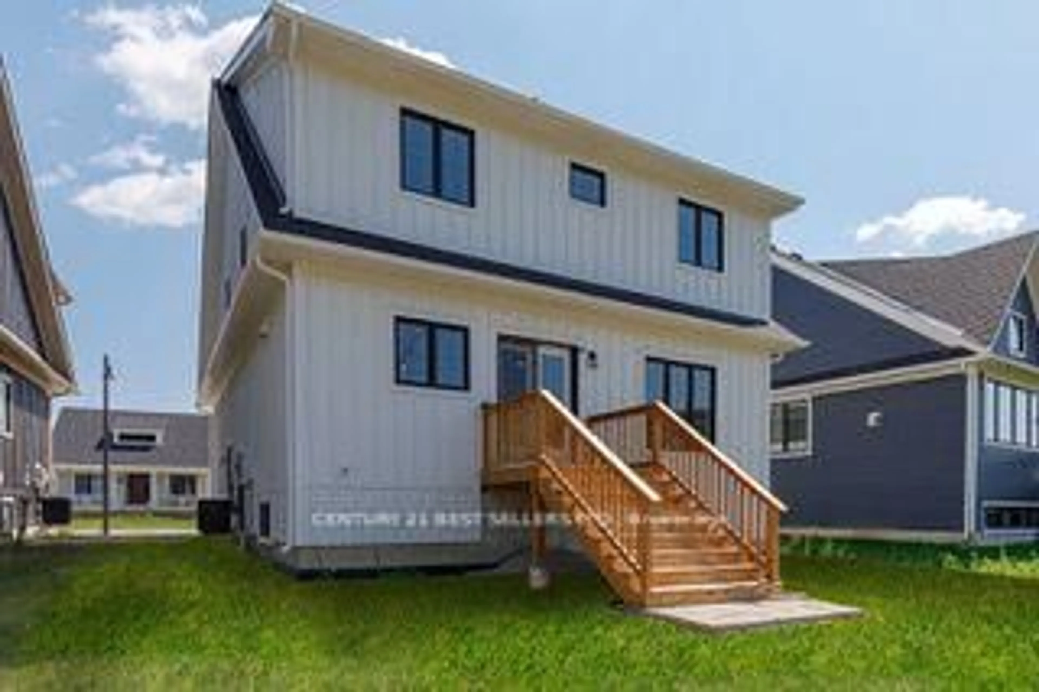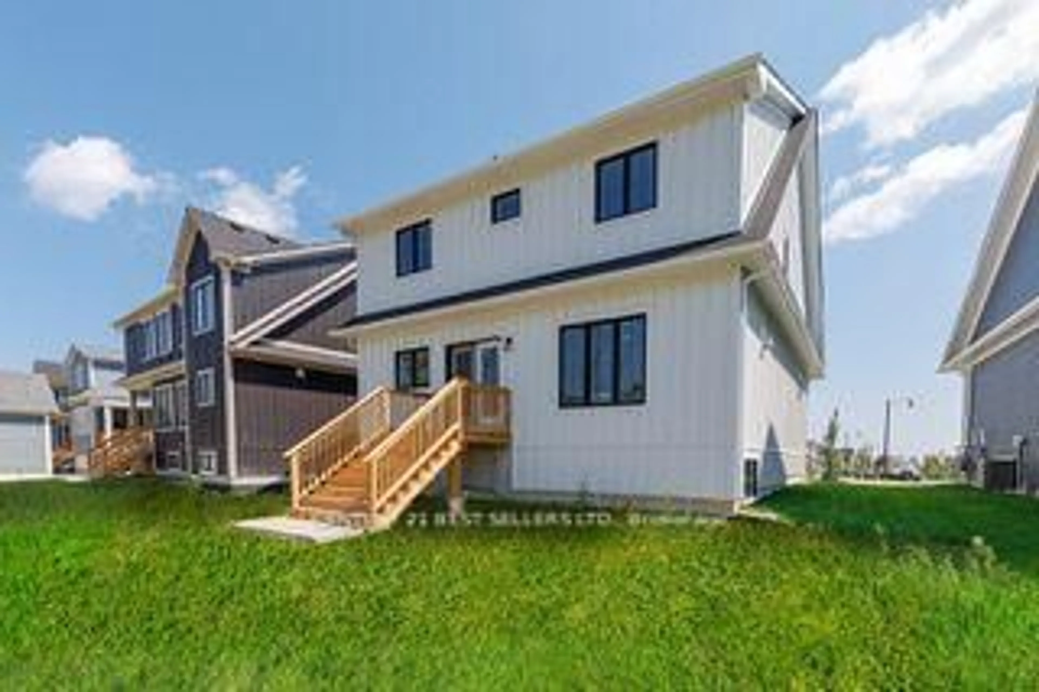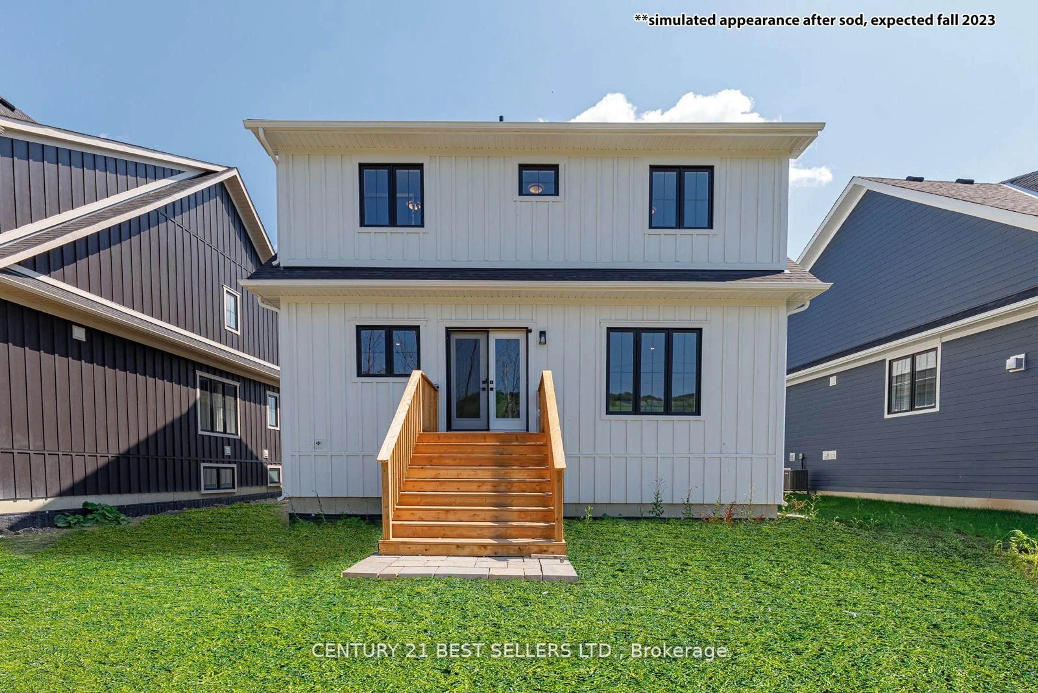168 Courtland St, Blue Mountains, Ontario L9Y 5L7
Contact us about this property
Highlights
Estimated valueThis is the price Wahi expects this property to sell for.
The calculation is powered by our Instant Home Value Estimate, which uses current market and property price trends to estimate your home’s value with a 90% accuracy rate.Not available
Price/Sqft$816/sqft
Monthly cost
Open Calculator
Description
Welcome to Windfall Blue Mountain, where luxury and natural beauty converge. This stunning property is a gem within the community, boasting an array of remarkable features that truly set it apart from the rest. Situated on one of the nicest lots in Windfall, this 3 bedroom, 3+1bathroom home offers an expansive outdoor space that is perfect for outdoor enthusiasts. Imagine waking up to breathtaking views of the majestic mountain every morning, which can be enjoyed from the kitchen and family room. Windfall Blue Mountain provides an unparalleled lifestyle, allowing residents to embrace the four seasons in the best way possible. Whether it's hiking and biking during the warm summer months or skiing and snowboarding in the winter, this community offers endless opportunities for outdoor recreation and adventure. Experience The Shed, a vibrant gathering place with pools, sauna, gym, cozy fireplace, and BBQ patio. Book A Tour Now And Begin Enjoying Life At The Beautiful Windfall Community!
Property Details
Interior
Features
Main Floor
Kitchen
2.44 x 4.9Stainless Steel Appl / Open Concept / Breakfast Area
Laundry
3.93 x 1.8Closet / B/I Shelves / Tile Floor
Dining
2.44 x 4.9W/O To Porch / Open Concept / Combined W/Great Rm
Great Rm
4.27 x 4.9Gas Fireplace / Open Concept / Combined W/Dining
Exterior
Features
Parking
Garage spaces 2
Garage type Attached
Other parking spaces 2
Total parking spaces 4
Property History
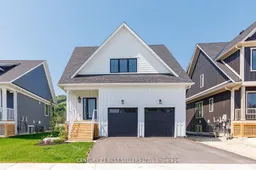 37
37