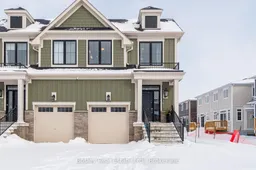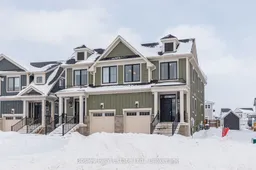Absorb the breathtaking beauty of the mountainous landscape as you approach, allowing the day's stresses to dissolve away. This home sits on a premium 125 ft deep lot, and has a fully fenced yard and oversized deck. The main floor boasts an open-concept design, drenched in natural light streaming through expansive windows. Revel in the ideal entertainer's kitchen, complete with a generously-sized island, pendant lighting, and coffee bar. As daylight transitions to evening, the space radiates a warm and inviting ambiance, thanks to strategically placed pot lights and the comforting glow of a gas fireplace. Upstairs, you'll discover three bedrooms, a laundry room, and two baths, including a spectacular owner's suite with a luxurious 4-piece ensuite. The convenience of a finished basement awaits, including the rough-in for a 3-piece bathroom. Immerse yourself in a vibrant community that cherishes the year-round playground that the area offers. You're just steps away from your private clubhouse, which includes an outdoor pool, hot tub, sauna, gym, and a lodge with an outdoor fireplace. A short stroll takes you to Blue Mountain Village, and a quick drive lands you in downtown Collingwood or by the shores of Georgian Bay. 162 Red Pine is the ideal home for those seeking a thriving community nestled amidst the wonders of nature.




