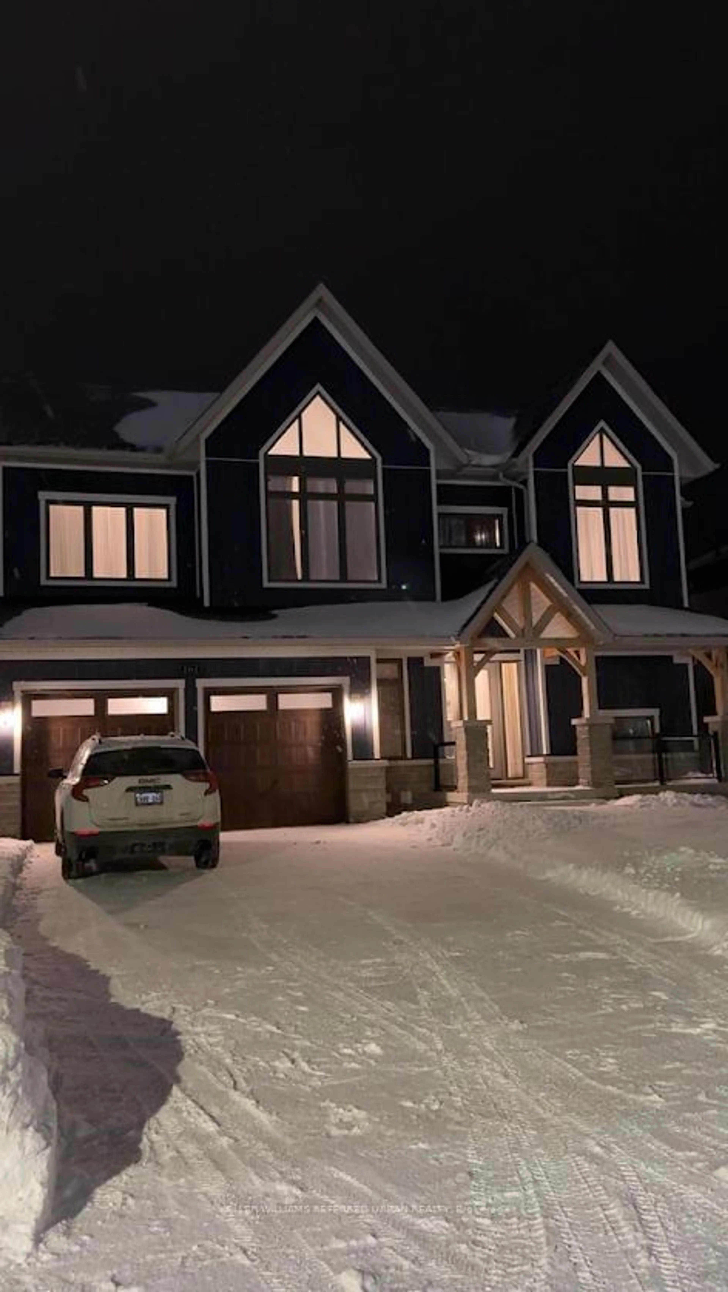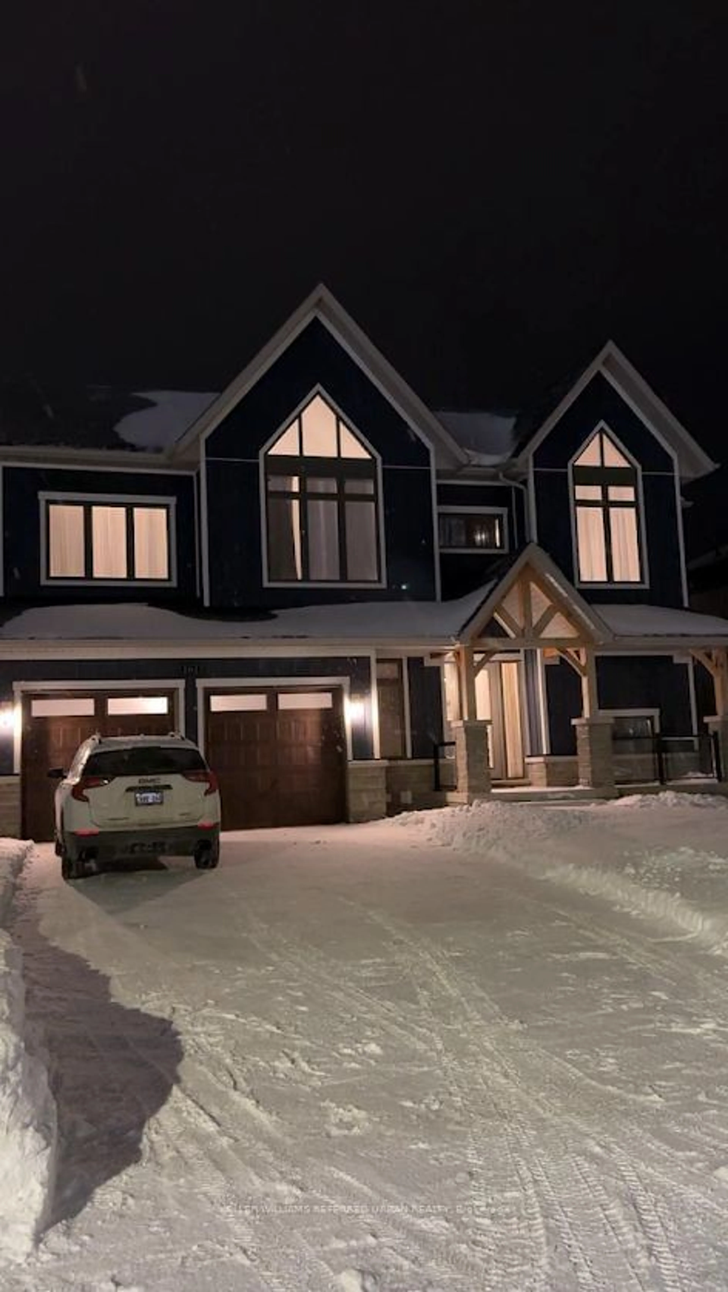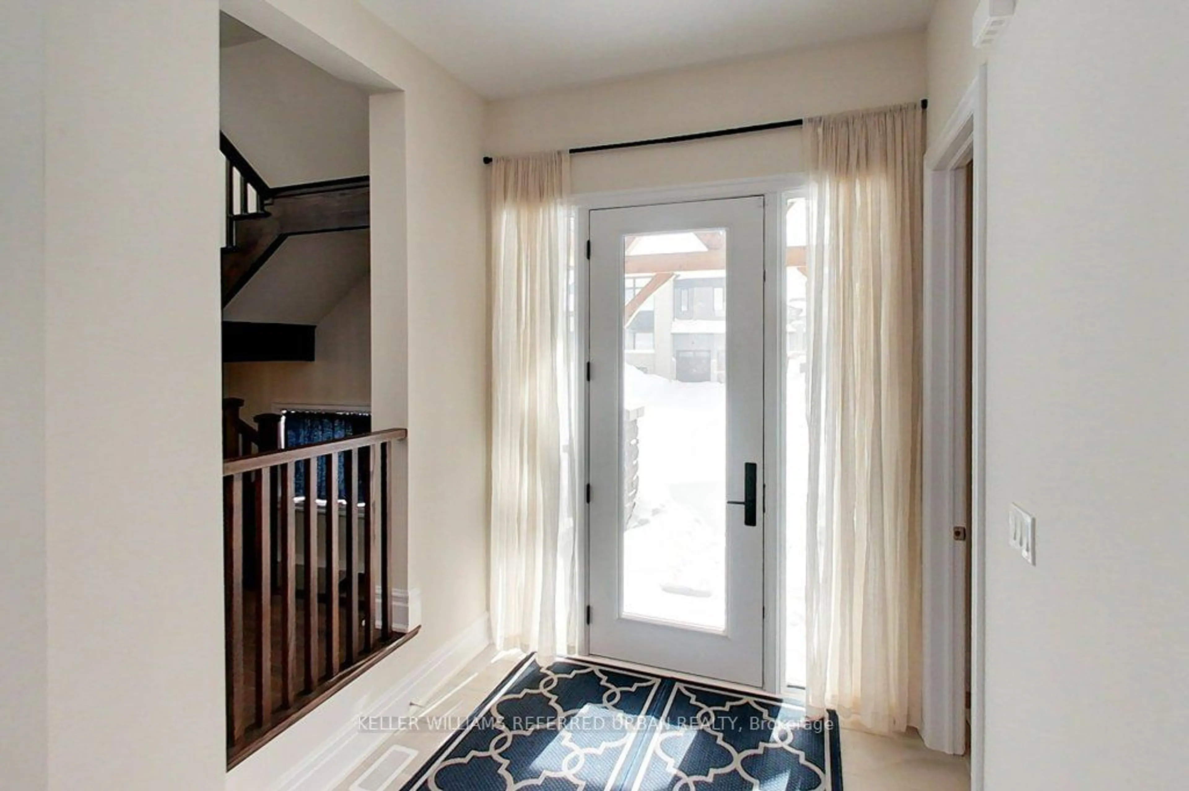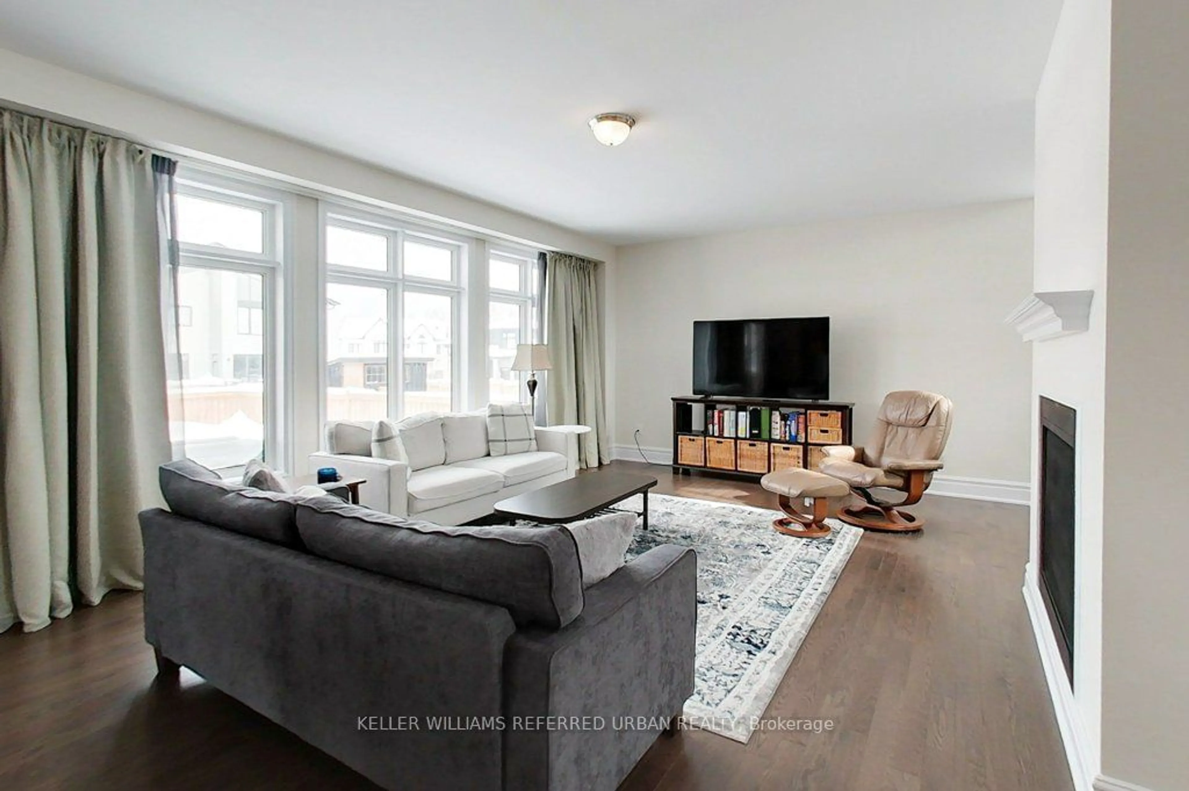161 Springside Cres, Blue Mountains, Ontario L9Y 5L3
Contact us about this property
Highlights
Estimated ValueThis is the price Wahi expects this property to sell for.
The calculation is powered by our Instant Home Value Estimate, which uses current market and property price trends to estimate your home’s value with a 90% accuracy rate.Not available
Price/Sqft-
Est. Mortgage$7,679/mo
Tax Amount (2024)$6,315/yr
Days On Market86 days
Description
Welcome to this beautifully designed 2-storey home, offering 4+2 bedrooms and 5 bathrooms in a sought-after Blue Mountains location. Hardwood floors flow throughout the home, adding warmth and elegance to every space. The inviting main level boasts a spacious dining room with a two-way fireplace, seamlessly connecting to the living room with charming beamed ceilings. The gourmet kitchen, complete with a wine bar, flows into the bright breakfast room, which walks out to a covered loggia---perfect for indoor-outdoor living. Conveniently, the mudroom off the 2-car garage provides easy access to the kitchen area. Upstairs, the primary suite is a private retreat with a 5-piece ensuite and walk-in closet. The second and third bedrooms share a stylish Jack-and-Jill 3-piece bath, while the fourth bedroom enjoys its own private 3-piece ensuite. The fully finished basement expands the living space with an open-concept rec room, two additional bedrooms, and a 3-piece bath ideal for guests or extended family. Enjoy exclusive access to all the amenities at Blue Mountain Resort, including pools, trails, and year-round activities. This home combines luxury, comfort, and resort-style living, making it perfect for families or those who love to entertain. Dont miss this exceptional opportunity!
Property Details
Interior
Features
Main Floor
Dining
6.71 x 3.962 Way Fireplace / hardwood floor / Large Window
Living
6.86 x 4.72Beamed / 2 Way Fireplace / hardwood floor
Breakfast
5.03 x 3.81Combined W/Kitchen / W/O To Deck / Open Concept
Kitchen
5.64 x 2.59Stainless Steel Appl / Family Size Kitchen / Centre Island
Exterior
Features
Parking
Garage spaces 2
Garage type Attached
Other parking spaces 4
Total parking spaces 6
Property History
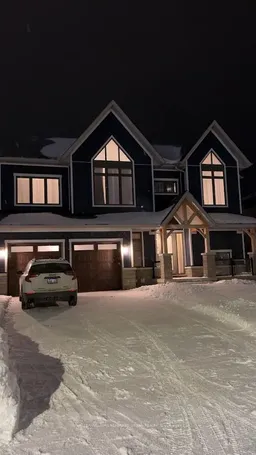 34
34
