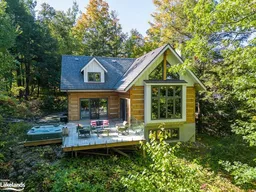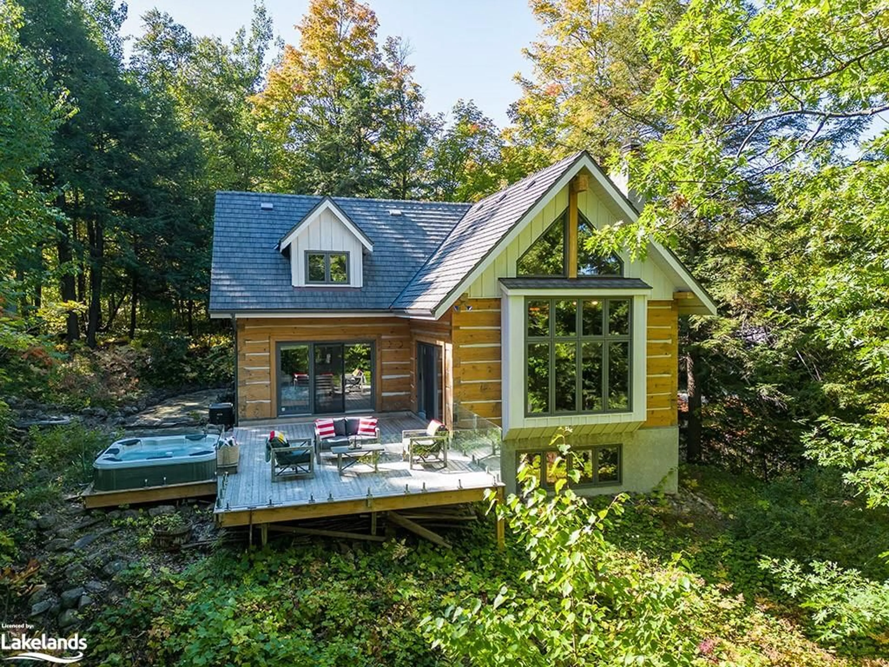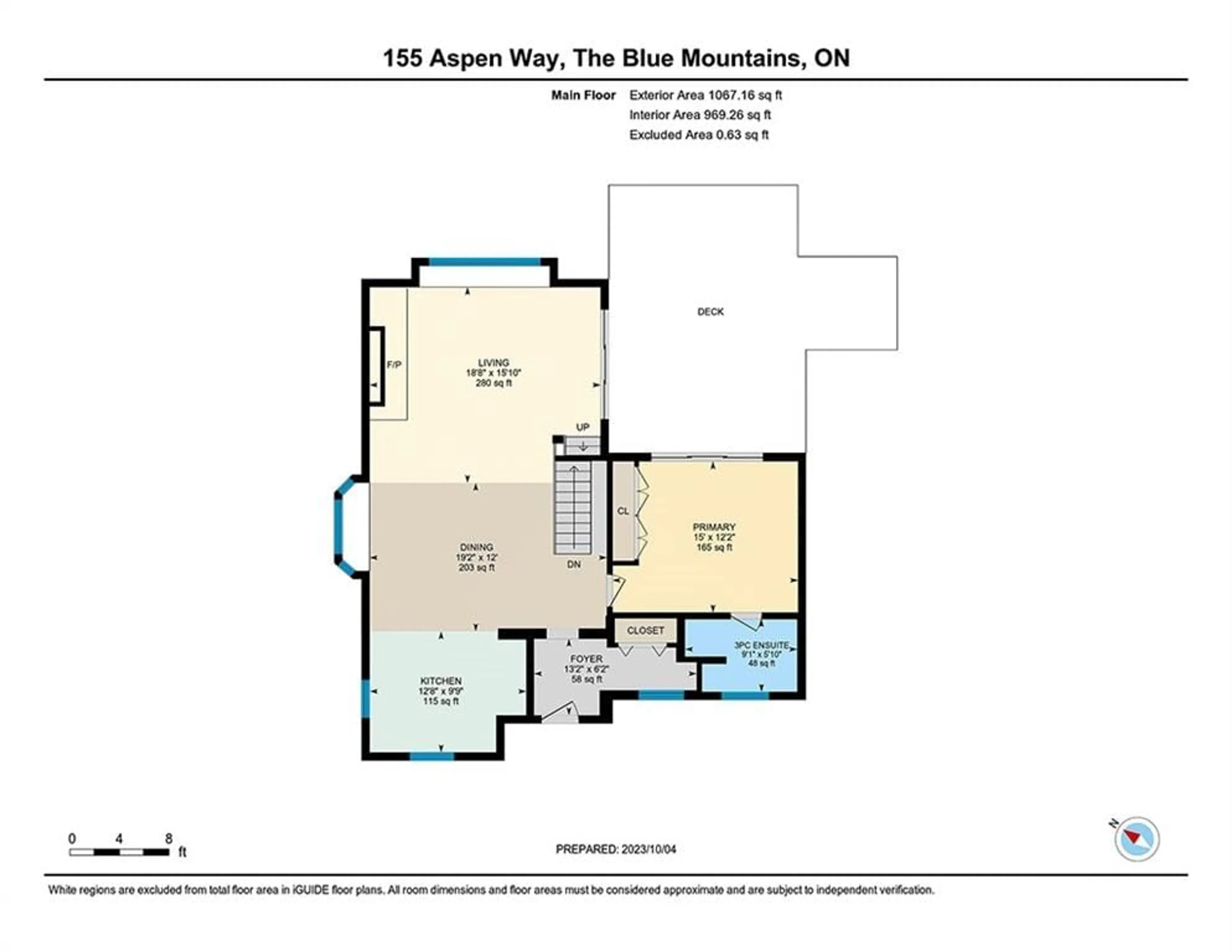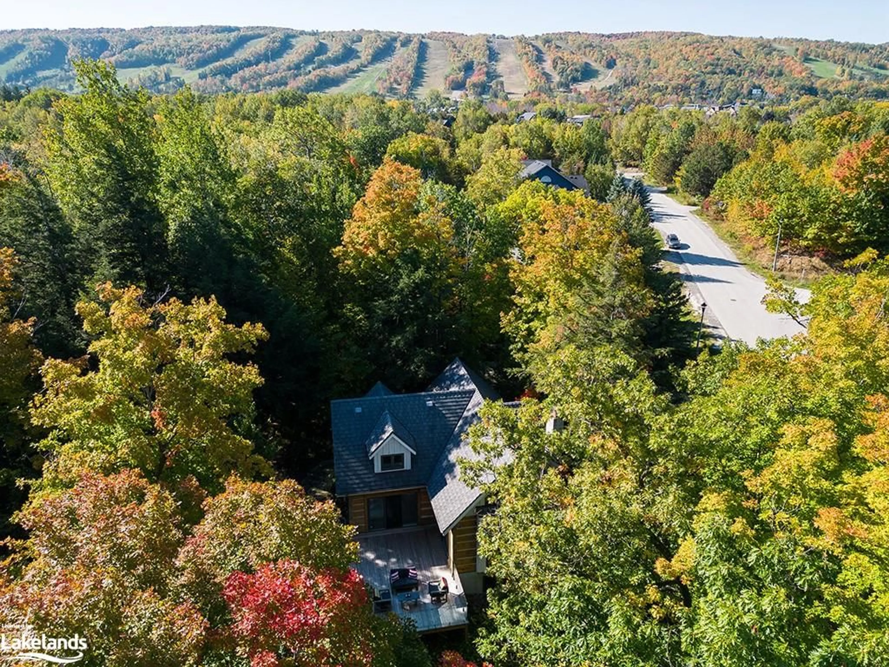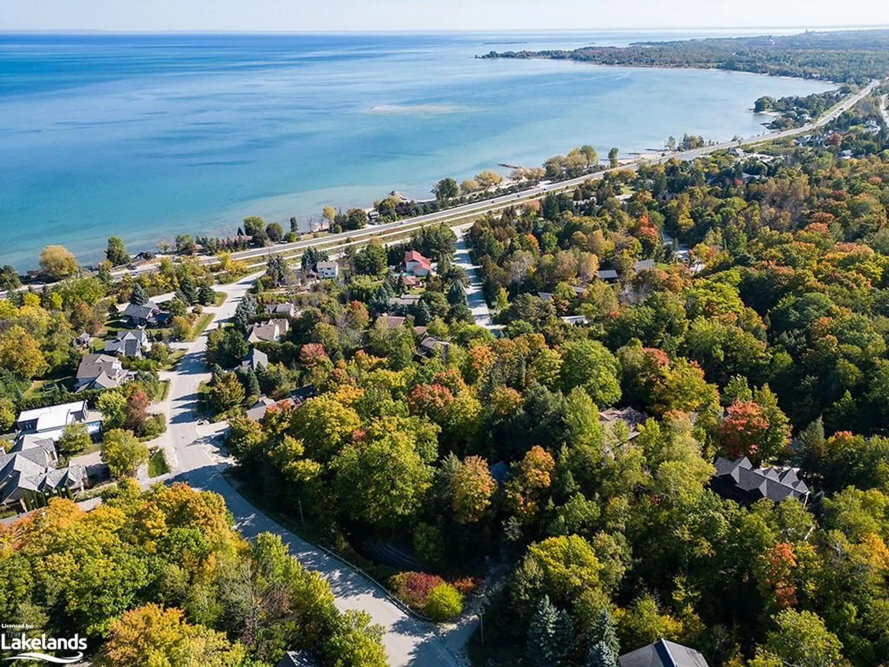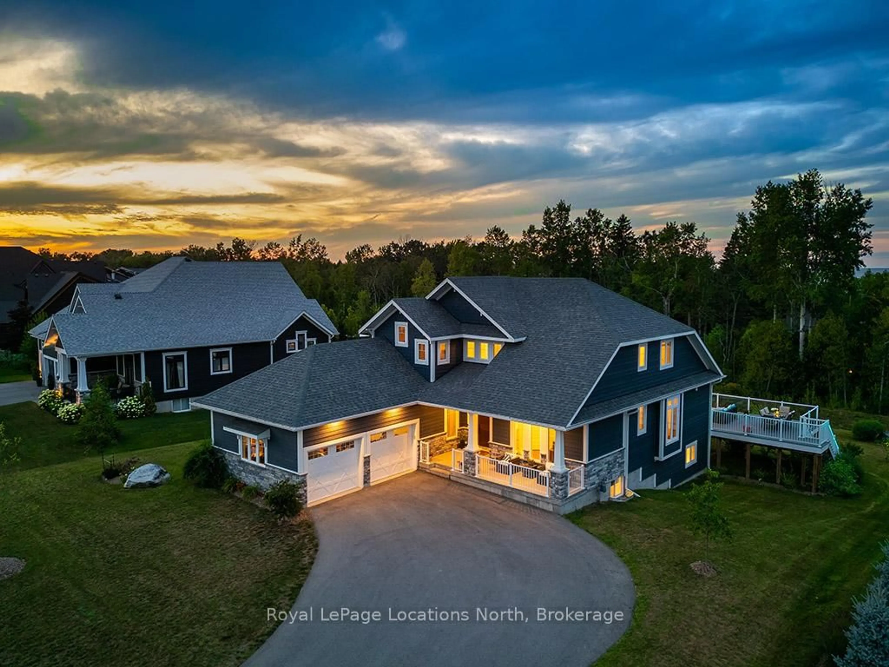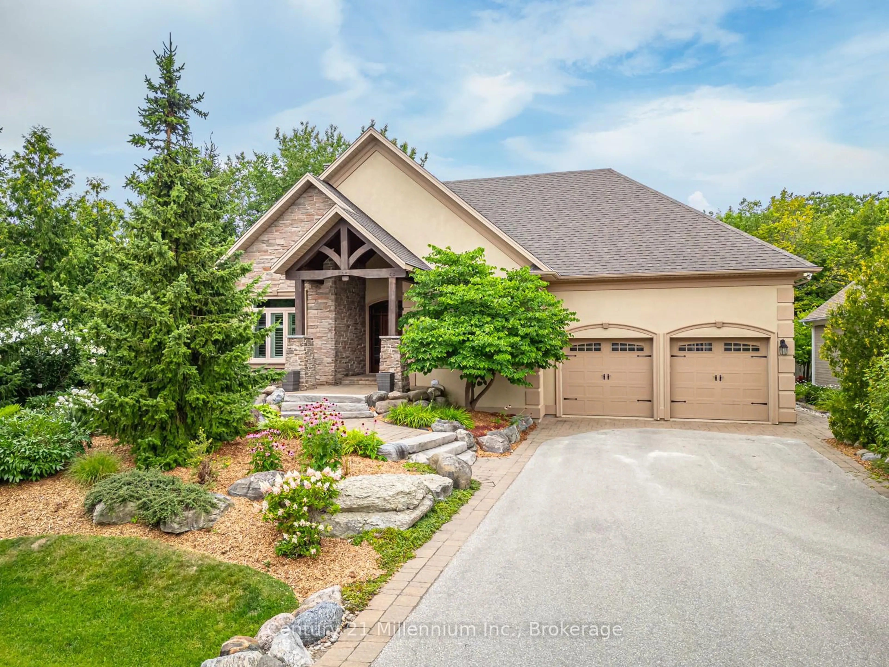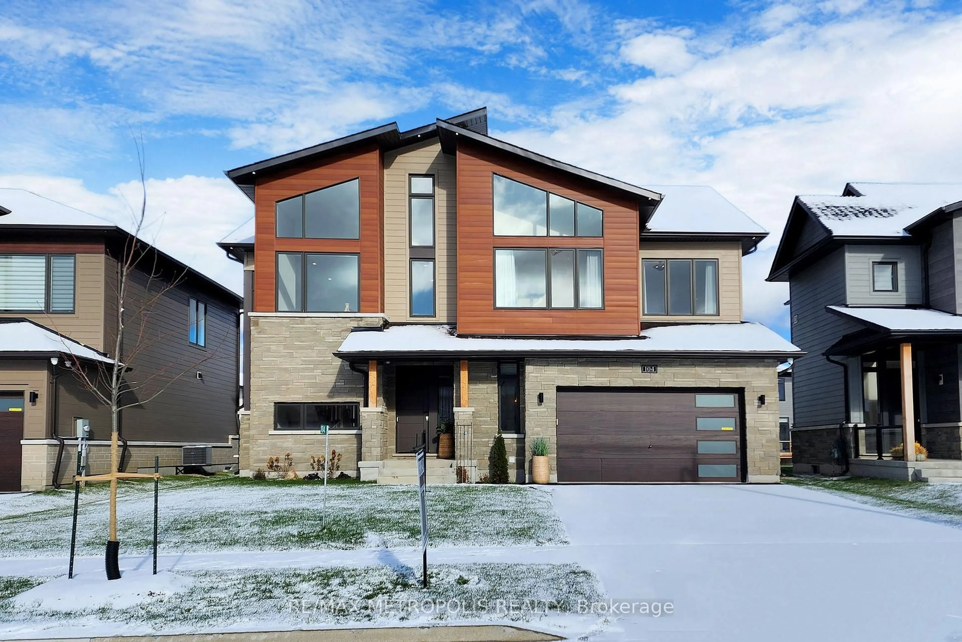155 Aspen Way, The Blue Mountains, Ontario L9Y 0S7
Contact us about this property
Highlights
Estimated valueThis is the price Wahi expects this property to sell for.
The calculation is powered by our Instant Home Value Estimate, which uses current market and property price trends to estimate your home’s value with a 90% accuracy rate.Not available
Price/Sqft$738/sqft
Monthly cost
Open Calculator
Description
Escape to this serene retreat! This fabulousl log home offers the perfect blend of rustic charm and modern comfort, nestled on a spacious private lot with a heated detached garage/workshop, the perfect place for working out, woodworking or to tune your skis and best of all, the home comes with all of the furniture! Entering the main level you will notice the impressive wide plank floors that flow through to the bright and inviting great room with its lovely post and beam vaulted ceiling, large feature window, cozy floor to ceiling wood-burning fireplace, and a convenient walkout to the deck. Enjoy seasonal views of Georgian Bay from the comfort of your great room or step out to the hot tub for relaxation. The custom kitchen boasts a breakfast bar, Subzero refrigerator, Jen-Aire stove, Miele dishwasher and Panasonic microwave. Heated floors in all bathrooms, the mudroom and lower level will keep your toes warm in the winter. Flooded with natural light the main floor primary bedroom with a walk-out to the deck and hot tub, features a 3-piece en-suite. The numerous built-ins add functionality to this cozy retreat, including the wall to wall mudroom storage and built-in beds with trundle bed pull outs. Experience the ultimate winter getaway in this inviting log home – your serene escape awaits!
Property Details
Interior
Features
Main Floor
Foyer
4.01 x 1.88Stone Floor
Dining Room
5.84 x 3.66bay window / beamed ceilings / open concept
Living Room
5.69 x 4.83balcony/deck / beamed ceilings / fireplace
Kitchen
3.86 x 2.97open concept / professionally designed / stone floor
Exterior
Features
Parking
Garage spaces 1
Garage type -
Other parking spaces 5
Total parking spaces 6
Property History
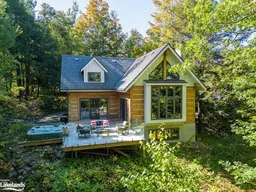 46
46