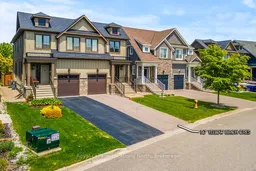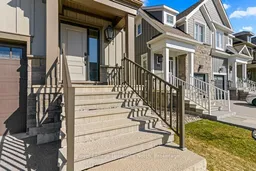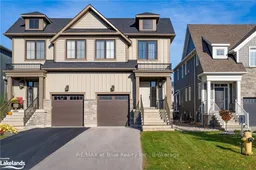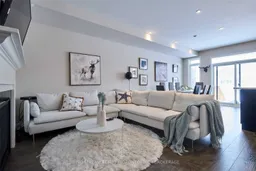Turnkey Ski-Season Ready! Exceptional Windfall Semi-Detached Home Step into your winter getaway in this beautiful Windfall semi-detached home, perfectly located just minutes from Blue Mountain and Collingwood. The "Bedford" model offers an open-concept layout with a spacious living room, a modern kitchen with stainless steel appliances and upgraded cabinetry, and a dining area perfect for family meals or entertaining friends. Curl up by the cozy gas fireplace on chilly winter nights or gather in the charming breakfast nook for casual dining. Patio doors lead from the main living area to your semi-private grass yard Upstairs, the master suite is a retreat of its own, featuring a walk-in closet and a luxurious ensuite with double sinks, a soaker tub, and a walk-in glass shower. The convenience of upstairs laundry makes everyday living that much easier The fully finished basement provides additional living space, complete with a bathroom ideal for a TV room, games area, or an après-ski lounge. Store your winter gear in the garage and still have space to park two full-size cars in the driveway Windfall is a vibrant, active community just a five-minute drive or 20 minute walk to the base of Blue Mountain Resort, Ontario's premier four-season destination. Residents enjoy exclusive access to The Shed, a recreation center with hot and cold pools, a sauna, a fitness room, and a party space for gatherings. FULLY FURNISHED, move-in ready, and offered at an exceptional price, this turnkey home is the perfect winter ski retreat, vacation home, or investment property. Don't miss your chance to experience the ideal blend of comfort, convenience, and mountain lifestyle!
Inclusions: all furnishings, dishwasher, dryer, microwave, stove, fridge w/ freezer, washer, window coverings, kitchen wares & items. See list in docs







