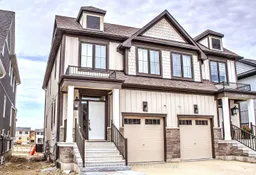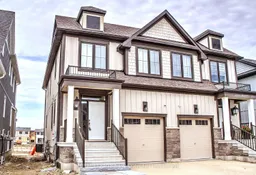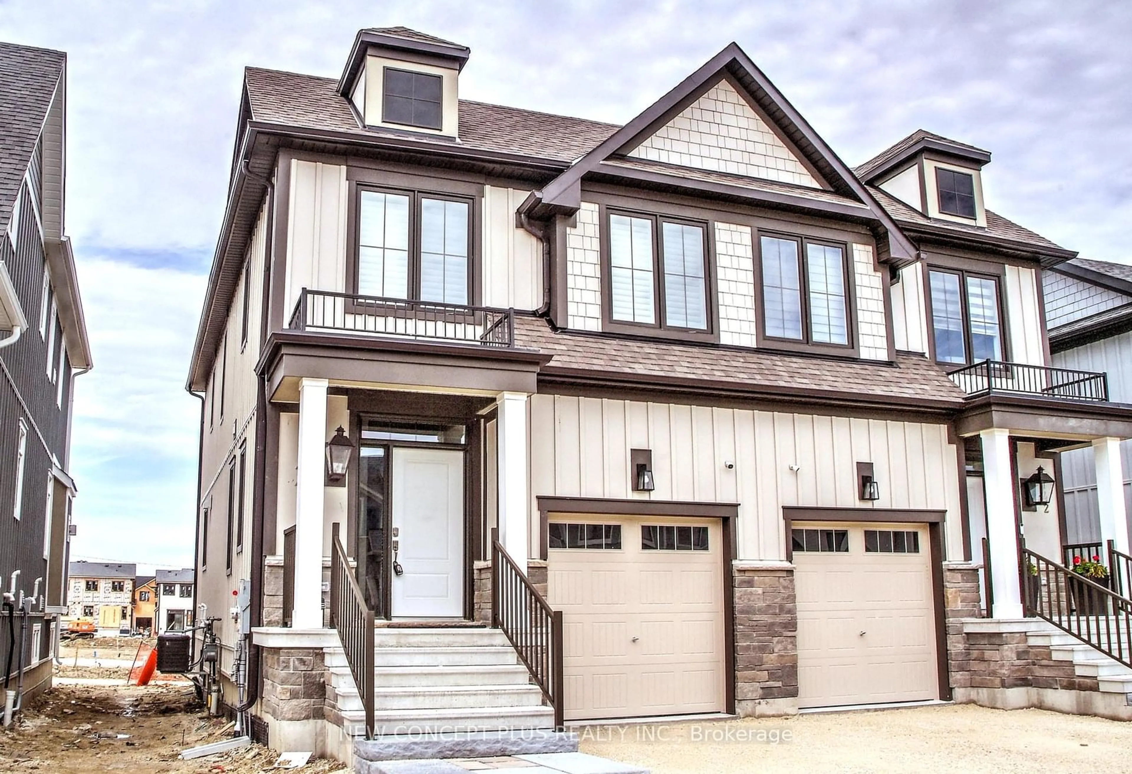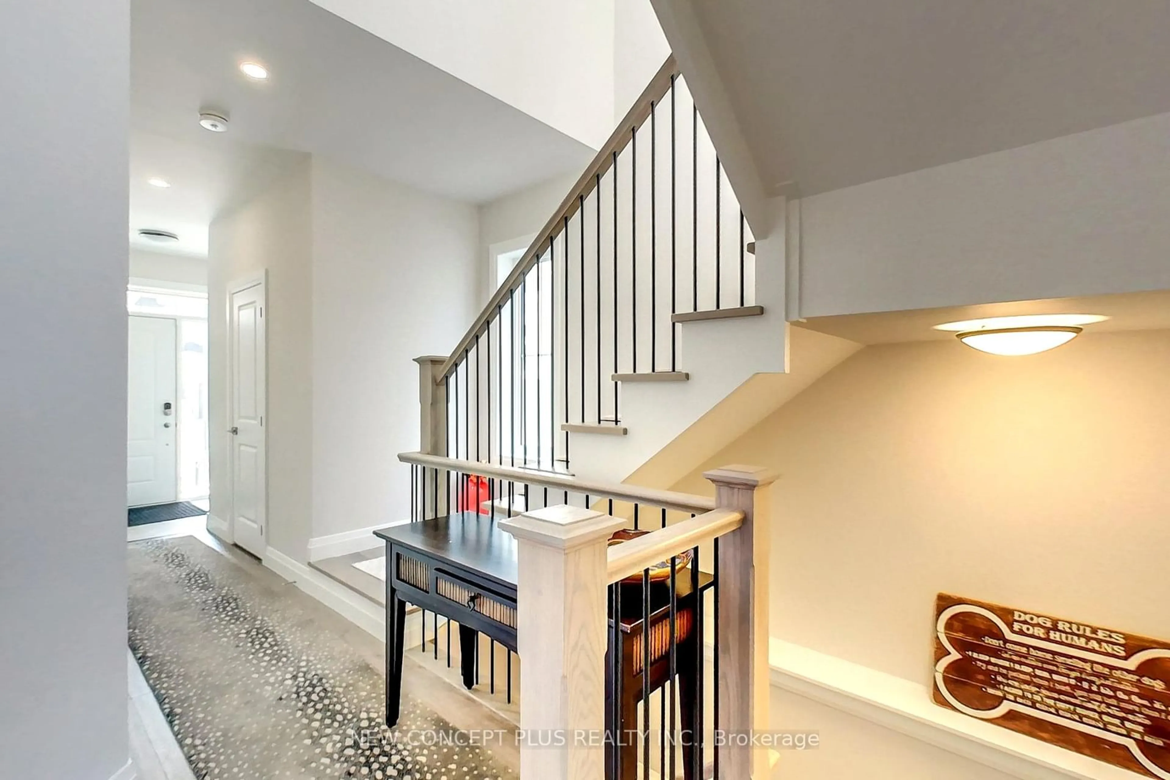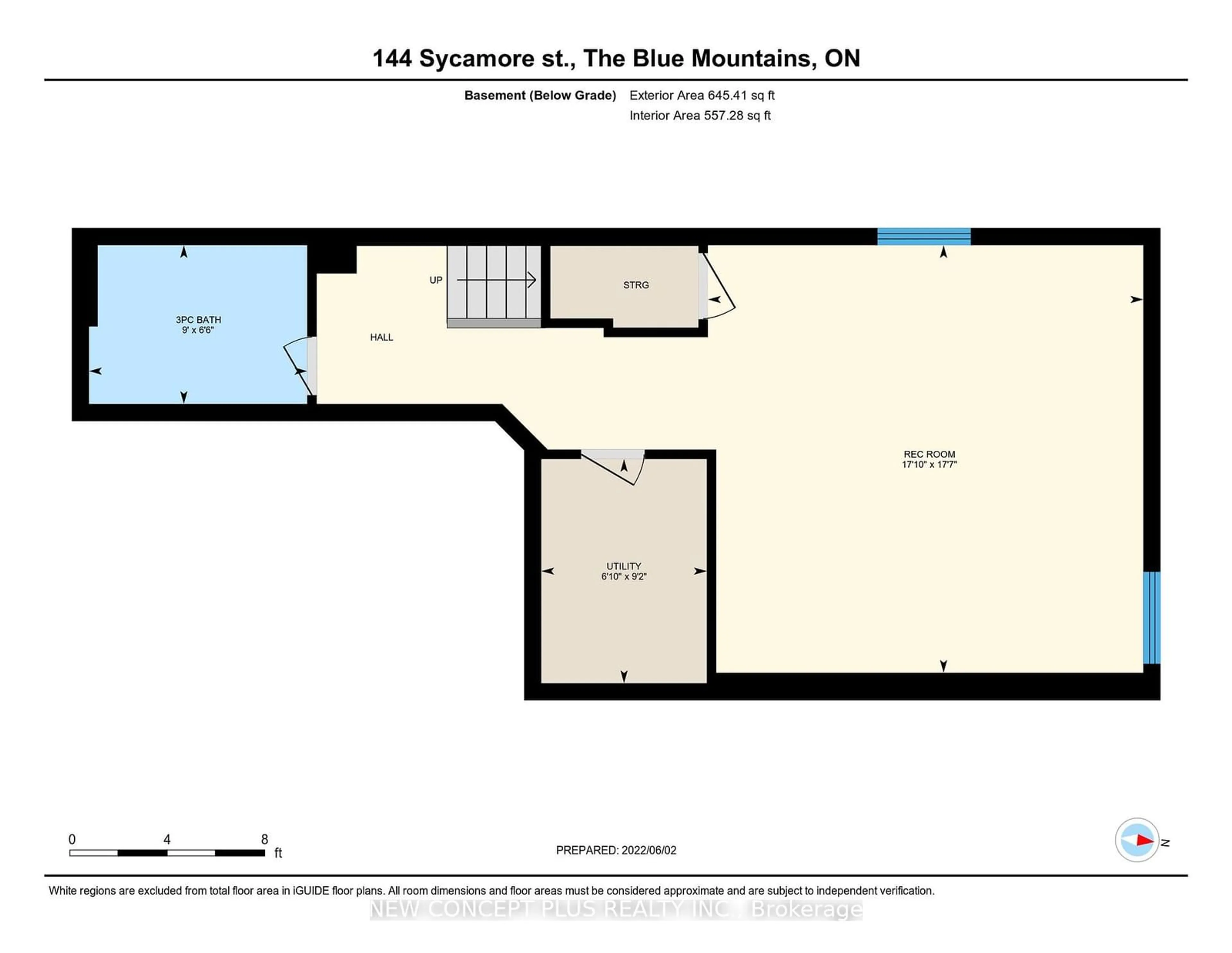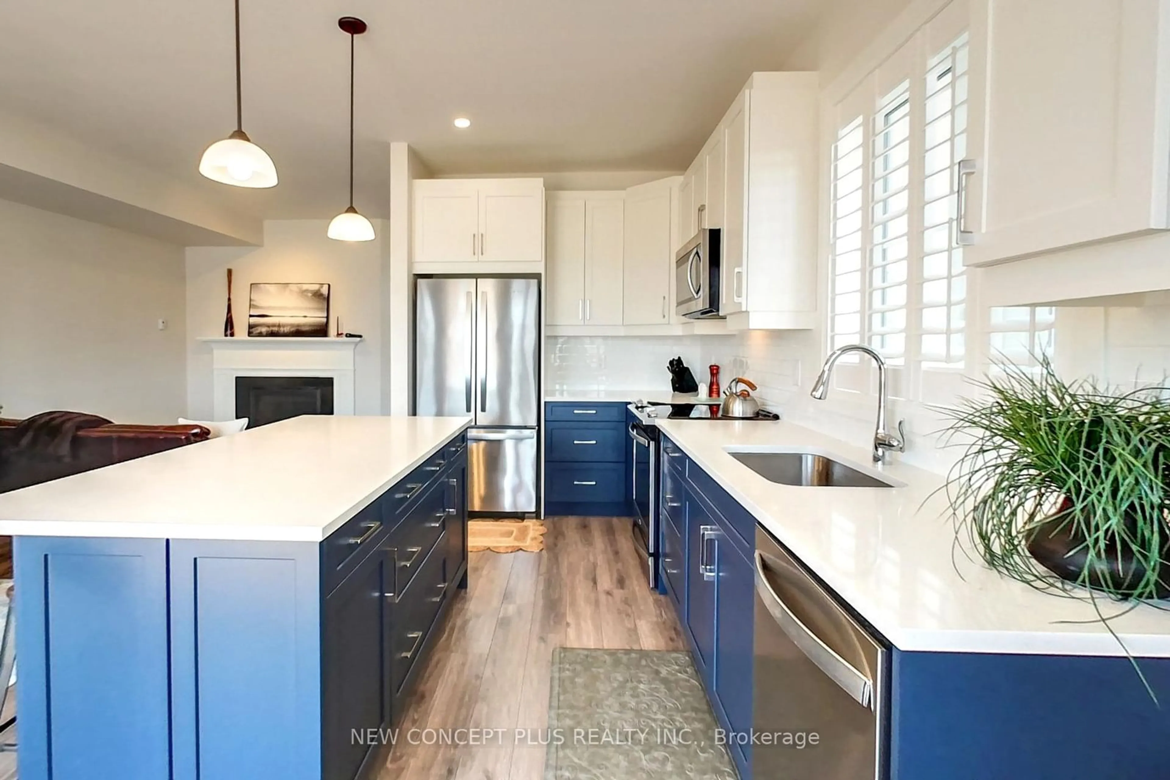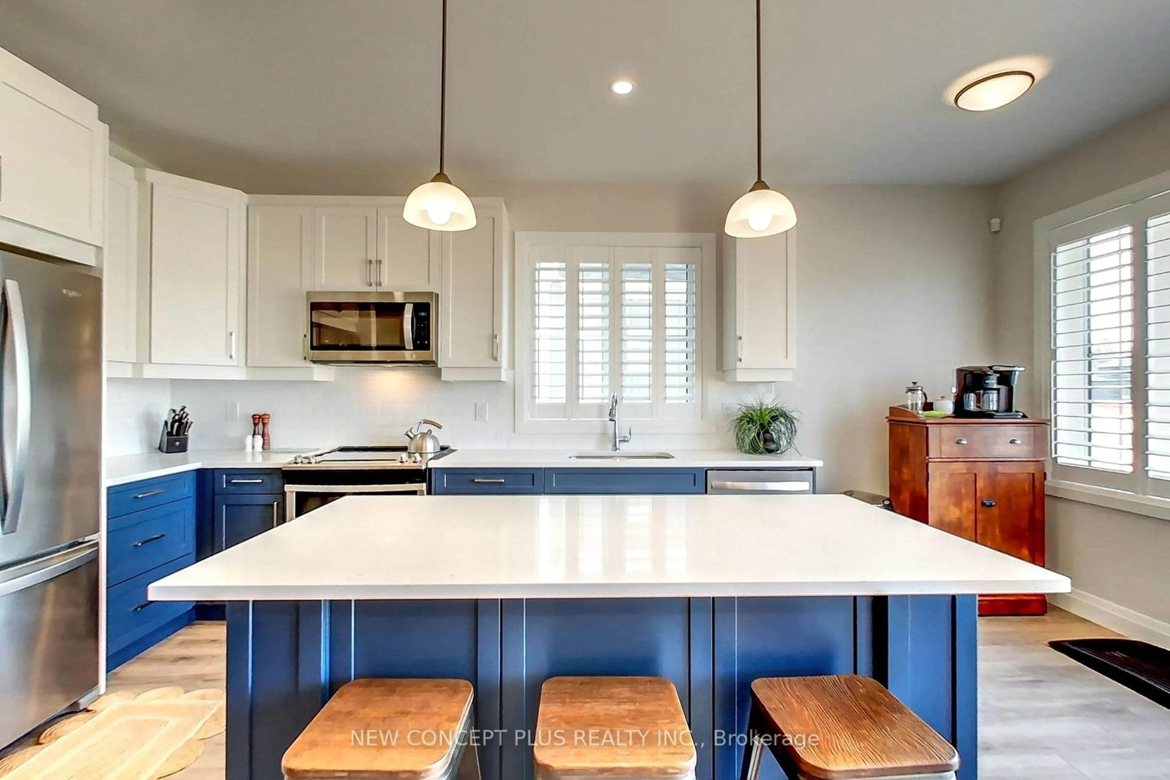144 Sycamore St, Blue Mountains, Ontario L9Y 4E2
Contact us about this property
Highlights
Estimated ValueThis is the price Wahi expects this property to sell for.
The calculation is powered by our Instant Home Value Estimate, which uses current market and property price trends to estimate your home’s value with a 90% accuracy rate.Not available
Price/Sqft$524/sqft
Est. Mortgage$3,865/mo
Tax Amount (2024)$435/yr
Days On Market13 days
Description
Windfall Community! Ski hills and hiking trails just outside your door! Blue Mountain is just steps away. This home has an abundance of natural light. Relax and take advantage of the "The Shed" Amenities all year round Outdoor Pool/Hot-tub/Sauna/Exercise Room. The Chef inspired Kitchen provide the perfect spot for Family Meals near the Cozy Fireplace. S/S appliances, Gas line Hookup for BBQ, Central Vac., California Shutters throughout. At the End of Your Day, you will be able to disappear into your Primary Bedroom with a Spa Inspired Ensuite Retreat. The 2 other bedrooms provide lots of Space and Closet Space for everyone.
Property Details
Interior
Features
Main Floor
Great Rm
0.0 x 0.0California Shutters / W/O To Deck / Laminate
Kitchen
2.44 x 5.79Centre Island / Backsplash / Ceramic Floor
Breakfast
0.0 x 0.0California Shutters / Laminate
Dining
3.35 x 3.66Fireplace / Laminate
Exterior
Features
Parking
Garage spaces 1
Garage type Attached
Other parking spaces 1
Total parking spaces 2
Property History
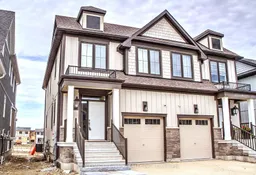
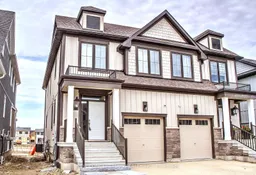 23
23