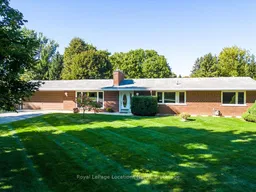In the heart of Clarksburg, this meticulously cared-for 3-bedroom, 3-bathroom mid-century modern bungalow blends timeless architecture with exceptional craftsmanship. Built entirely of full concrete with classic brick siding, the home is as solid as it is stylish delivering durability, energy efficiency, and lasting value. Inside, the open-concept layout is filled with natural light, with expansive picture windows framing serene views of the ravine and Beaver River across the street. A custom stone fireplace, hand-built with granite sourced from the shores of Georgian Bay, anchors the main living area and serves as a striking architectural centerpiece. The private primary suite offers a generous layout, ensuite bath, and walkout access to a beautifully landscaped backyard, providing the perfect setting for morning coffee or evening relaxation. Two additional spacious bedrooms, a large double-car garage with ample storage, and pride of ownership throughout round out the property. Just minutes from Thornbury, Clarksburg, Georgian Bay, skiing, and golf, this one-of-a-kind home is a rare opportunity to own a piece of architectural charm surrounded by natural beauty.
Inclusions: Induction Cooktop, Oven, Dishwasher, Washer, Dryer, Garage Door Opener, Water System, Fridges, Light Fixtures, Window Coverings
 25
25


