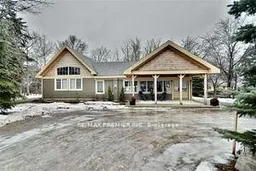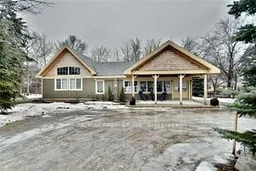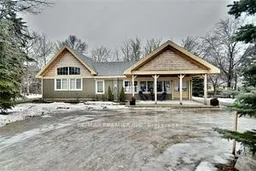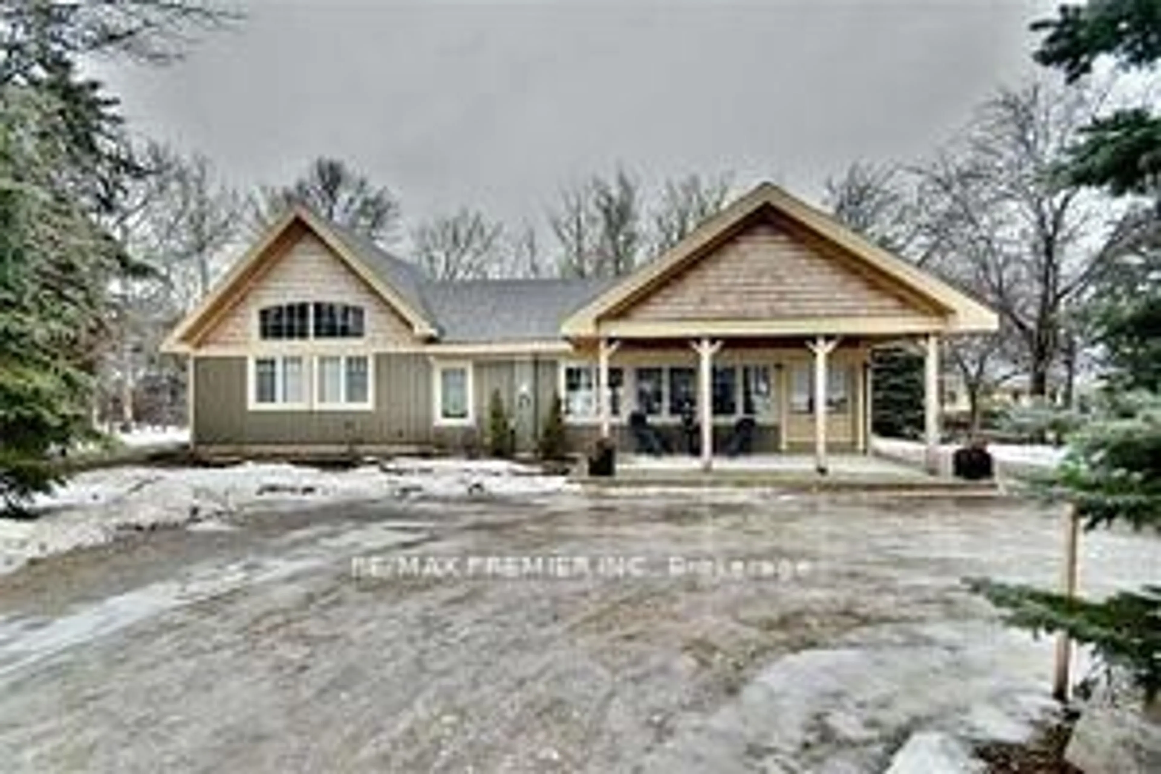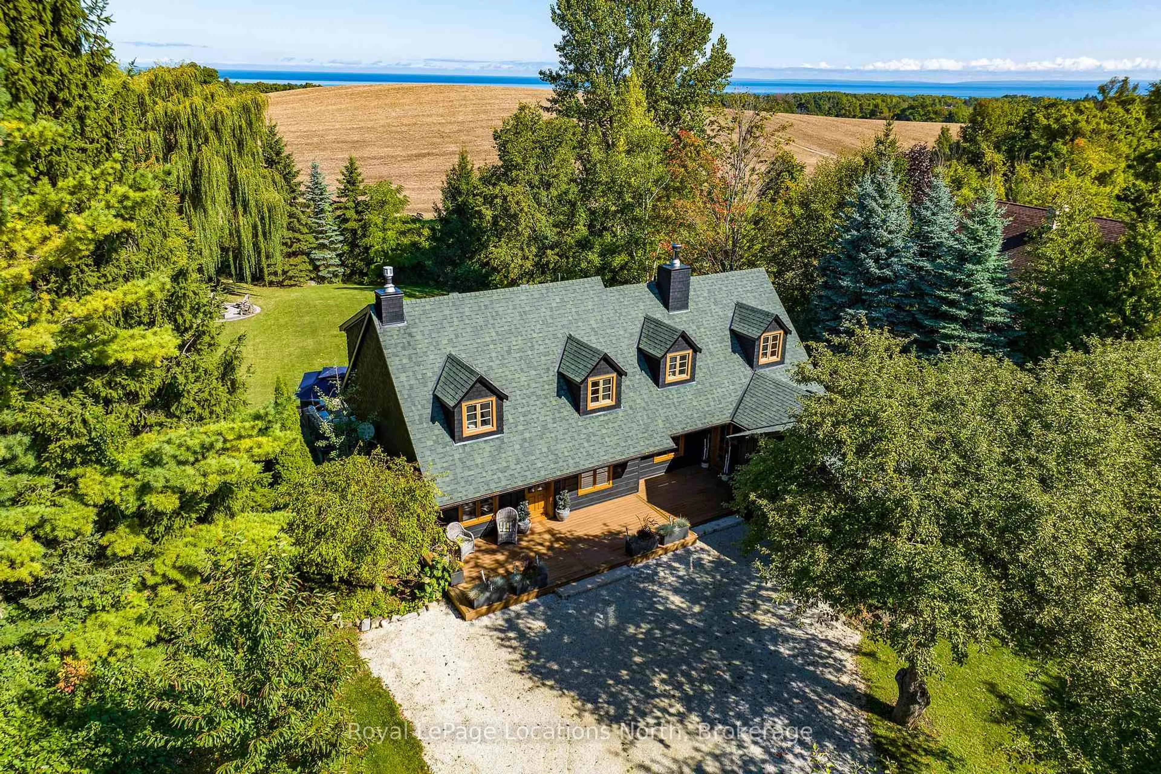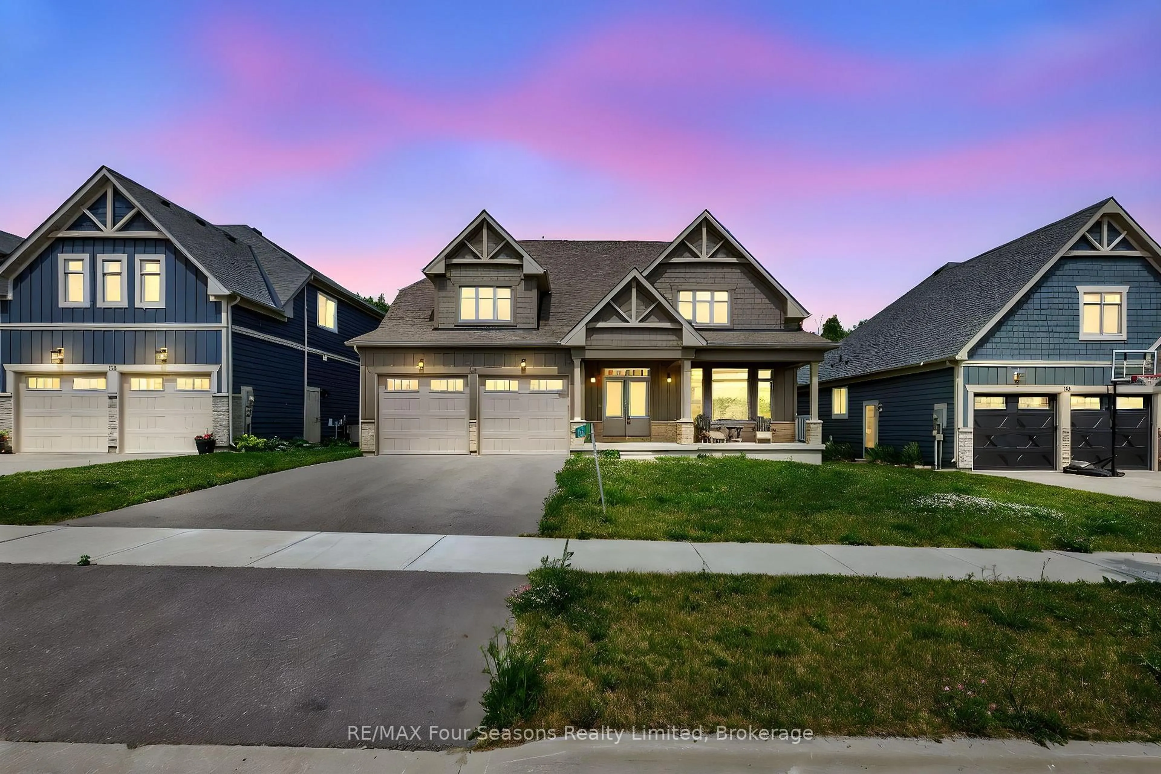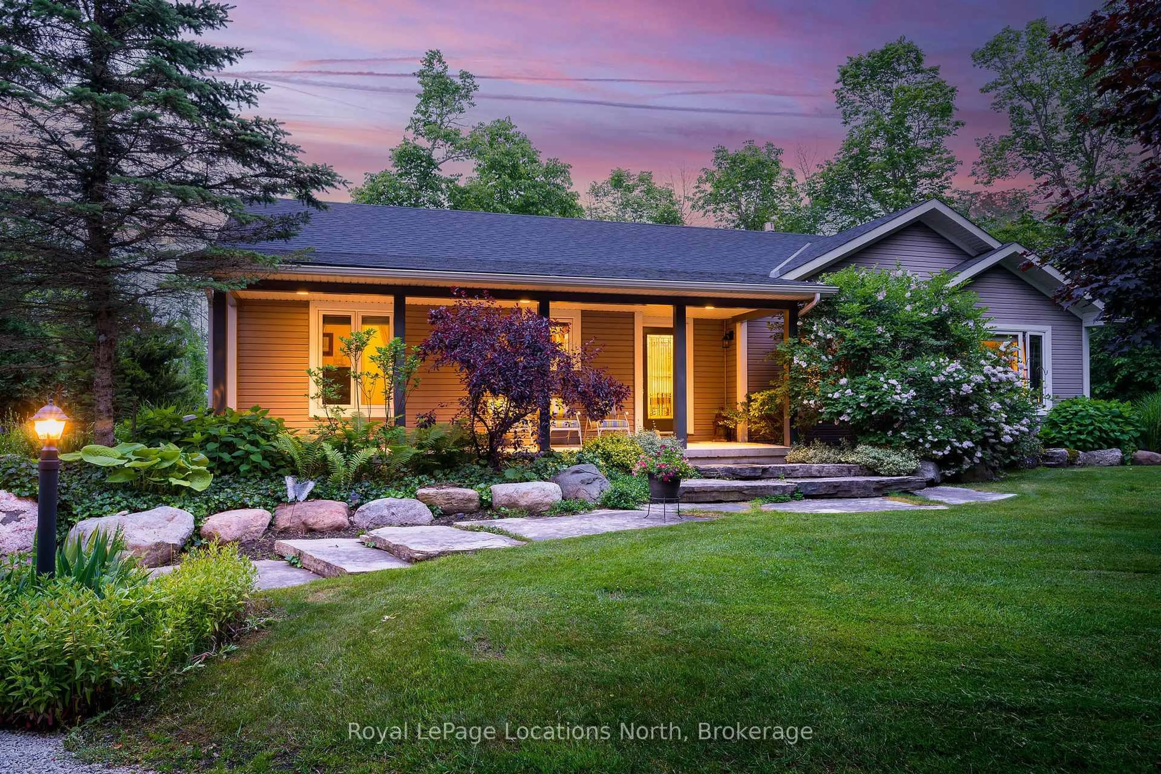135 Sleepy Hollow Rd, Blue Mountains, Ontario L9Y 0S2
Contact us about this property
Highlights
Estimated valueThis is the price Wahi expects this property to sell for.
The calculation is powered by our Instant Home Value Estimate, which uses current market and property price trends to estimate your home’s value with a 90% accuracy rate.Not available
Price/Sqft$1,338/sqft
Monthly cost
Open Calculator
Description
One of a kind custom built Country/chalet hone, Quality workmanship. This unique ranch style home has been renovated with fine tastes and charming layout in the executive area of Craigleith. Large Kitchen with an open concept Family Room you won't miss any of the action. Entertainers delight. Large Livingroom with a radiant heated gas stone fireplace. Stunning soaring Cathedral Wood Ceilings with chunky distressed wood support beams. Hand stained wide plank pine floors, Gourmet Kitchen with cooktop stove on a Caesar stone counter top island, double oven, wine fridge and more. Covered front and back patios. Hot tub in the backyard. Ravine lot with lots of of trees and privacy. Live full time or seasonally. You can also create additional living space...room to expand. Experience total relaxation on long summer nights in your secluded backyard. Private skiing 3 mins. to Craileith, 5 Mins. to Blue Mountain Village. 5 min. walk to the beach. 4 Season resort community.6 car parking (Plus).
Property Details
Interior
Features
Main Floor
Kitchen
3.04 x 5.18Custom Counter / Backsplash / Double Closet
Family
6.7 x 7.31hardwood floor / Large Window / Vaulted Ceiling
Laundry
1.52 x 2.74Natural Finish / Dropped Ceiling / Linoleum
Primary
3.64 x 4.26hardwood floor / Ensuite Bath / Double Closet
Exterior
Features
Parking
Garage spaces -
Garage type -
Total parking spaces 6
Property History
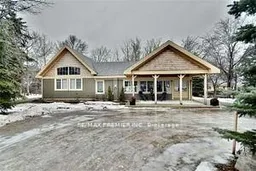 18
18