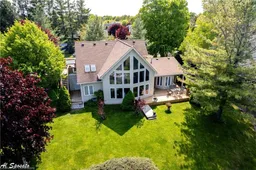Situated on a large, quiet lot, surrounded by mature trees in a prime Thornbury location, this custom Viceroy home offers the perfect blend of comfort, privacy, and style.
Inside, you'll find 3 spacious bedrooms and 4 bathrooms, with the primary suite conveniently located on the main floor. Upstairs, two additional bedrooms and a full bath open onto a large private terrace—perfect for relaxing or entertaining.
The main living area is filled with natural light, thanks to the signature Viceroy design, and is anchored by a cozy gas fireplace. The custom kitchen flows seamlessly into the dining and living spaces, making everyday living and hosting effortless.
Downstairs, the finished basement provides even more space with a game room, entertainment area, laundry, cold storage, and a second gas fireplace.
Step outside to a beautifully landscaped garden and a spacious back deck—ideal for peaceful mornings or evening gatherings.
All of this is just a short stroll to the boutiques and restaurants of downtown Thornbury, the scenic Georgian Trail, and the Harbour and Marina on Georgian Bay.
Privacy, location, and lifestyle—it’s all right here.
Inclusions: Carbon Monoxide Detector,Central Vac,Dishwasher,Dryer,Garage Door Opener,Gas Oven/Range,Refrigerator,Smoke Detector,Stove,Washer,Window Coverings,Negotiable
 41
41


