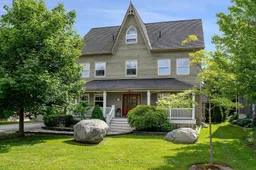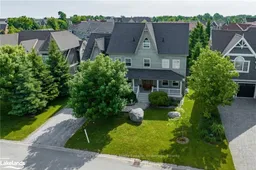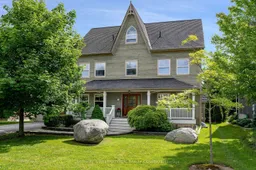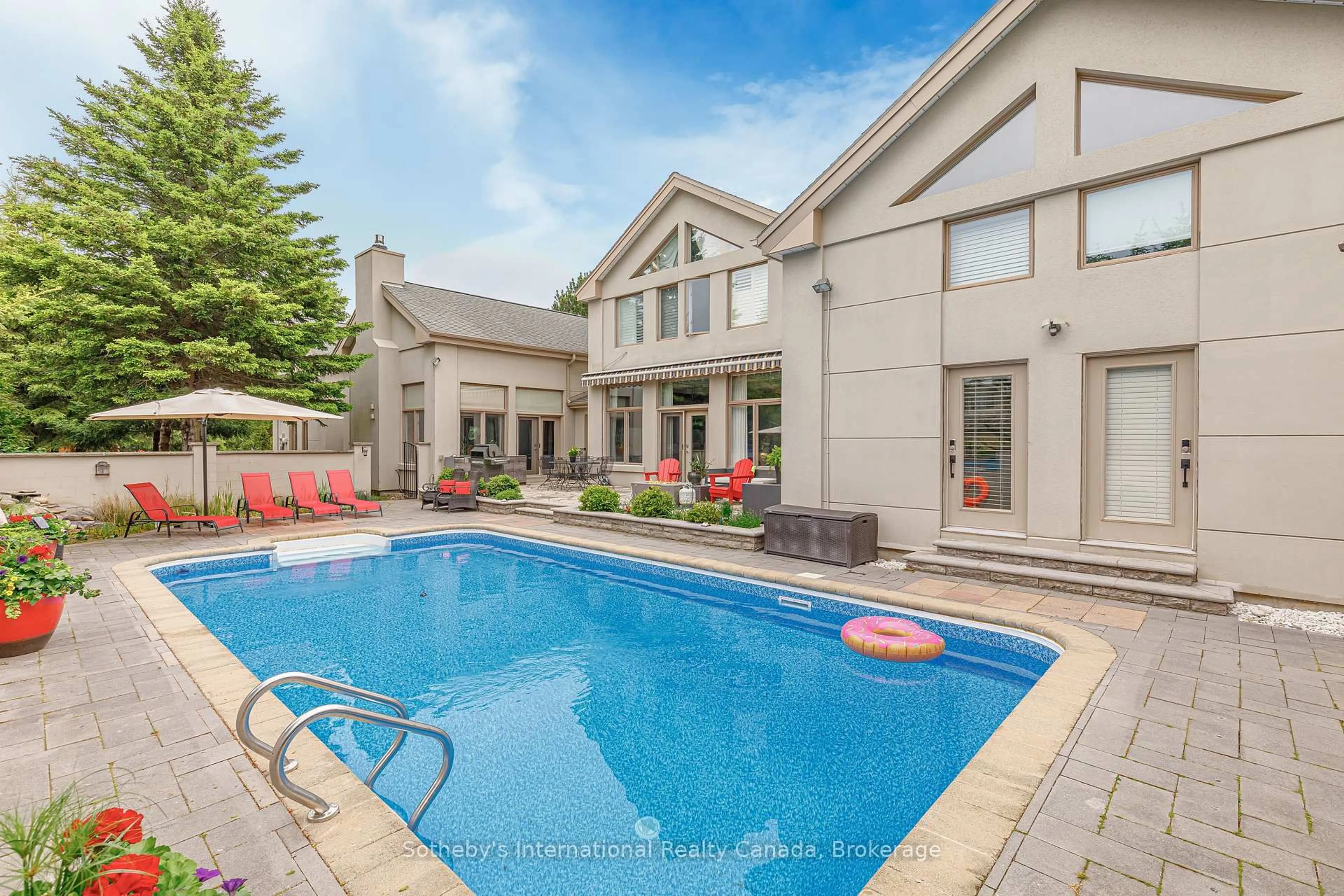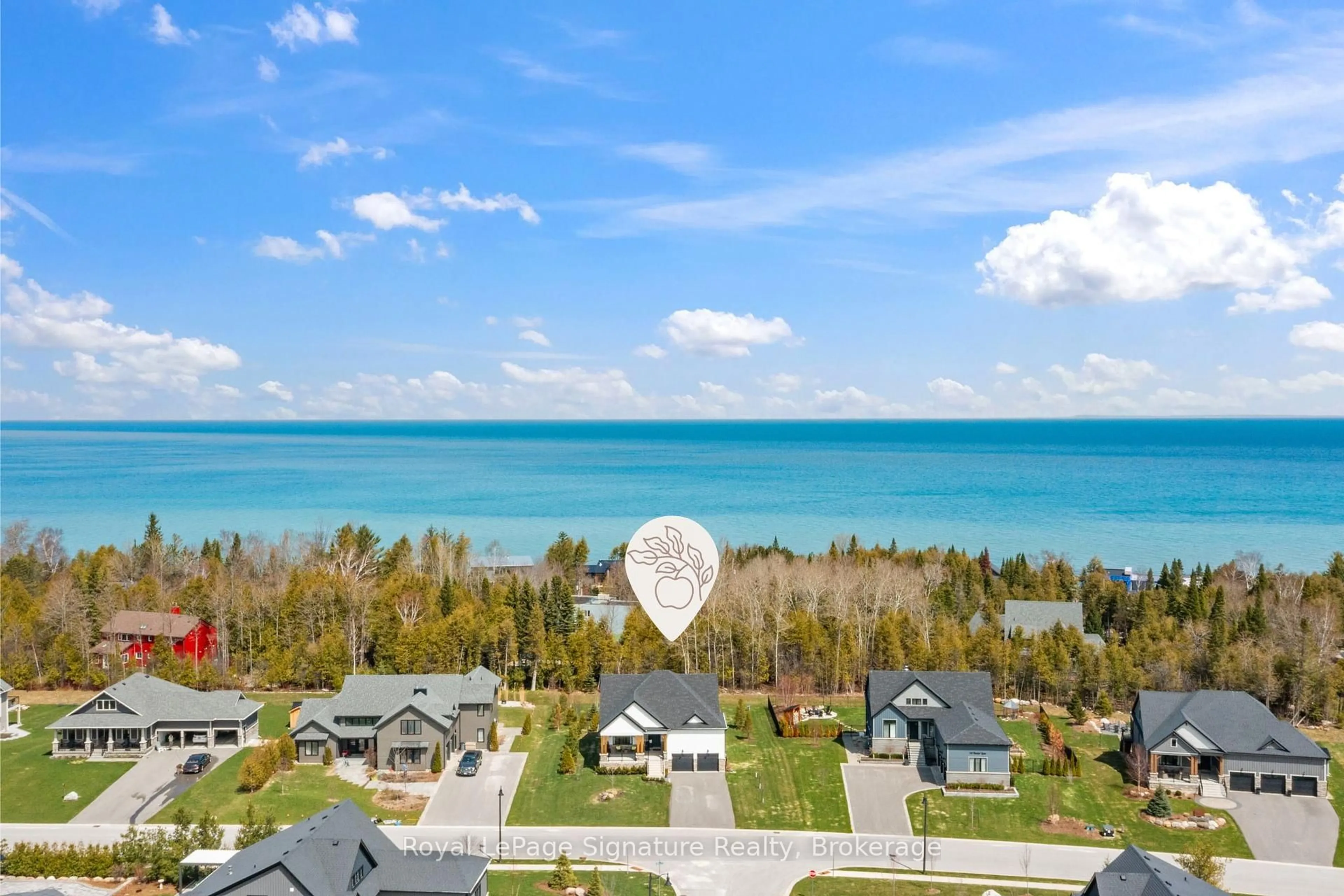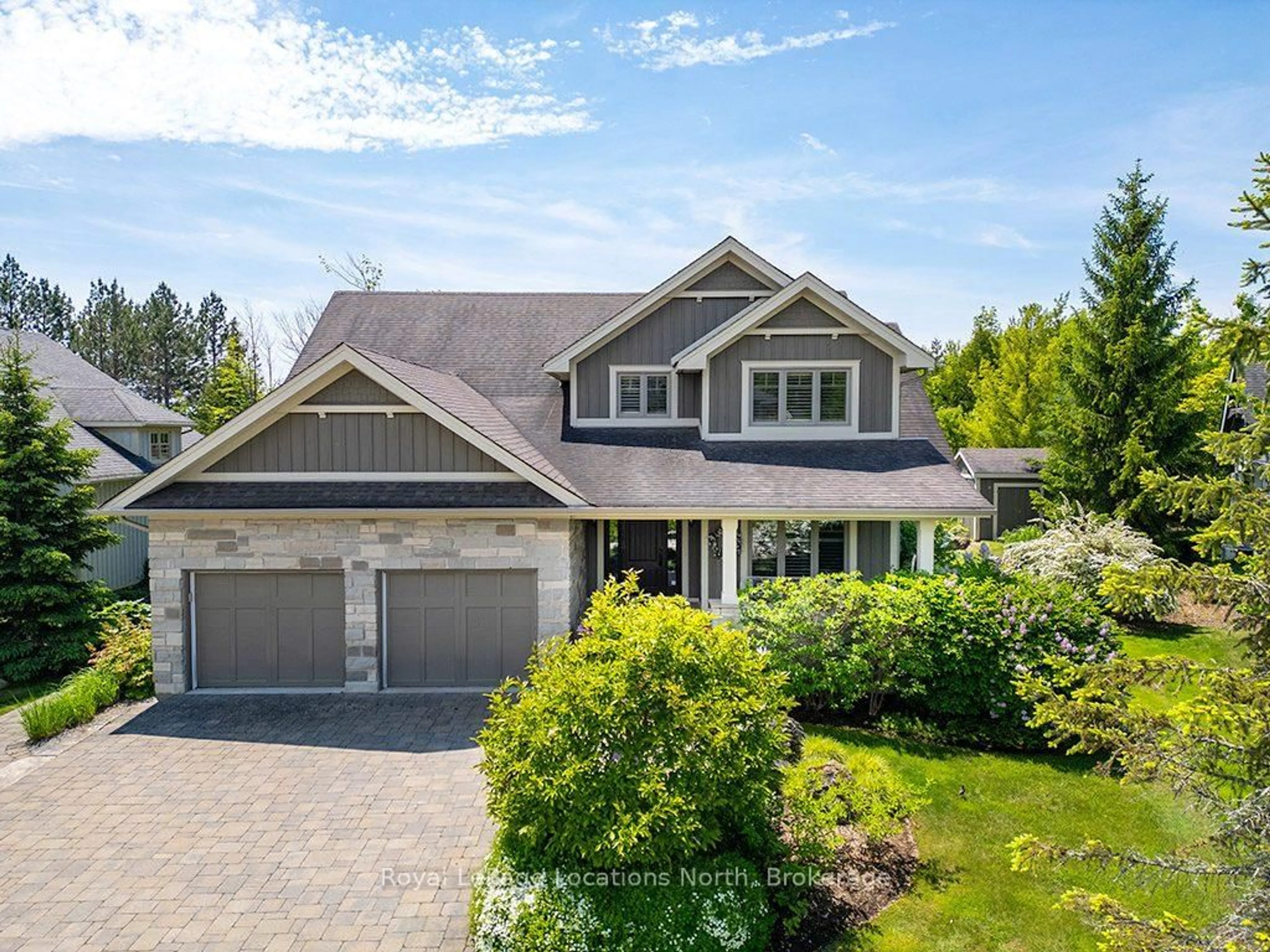Your search stops here with this luxury rustic chalet, perfectly nestled just minutes from the ski slopes and golf courses, with breathtaking views of the escarpment. This stunning four-bedroom, four-bathroom retreat boasts soaring 19-foot wood-clad ceilings and expansive windows, bathing the interiors in natural light. The modern chef's kitchen, complete with a spacious island seating four, is ideal for casual meals or entertaining. The elegant dining room comfortably hosts up to ten guests, making it perfect for family gatherings or dinner parties.Step out onto the expansive deck, where you'll find a hot tub, seating area, beautiful gardens, and a barbecuean ideal space for relaxation while soaking in the scenic beauty. The single-car garage offers convenient storage for your vehicle and outdoor gear. Designed for year-round enjoyment, the chalet is surrounded by hiking trails and is just a short drive from the charming town of Thornbury. In the warmer months, indulge in world-class golf, fine dining, and the pristine beaches of Georgian Bay, where you can enjoy paddleboarding, swimming, sailing, and kayaking. You also have access to the Historic Snowbridge Communitys inground pool and hot tub, and a shuttle service that will take you to the Village at Blue, Blue Mountain's private beach, and, of course, the golf course and ski slopes.In winter, the property transforms into a snowy wonderland, perfect for skiing, snowshoeing, and aprs-ski relaxation. Whether you're after an adventurous outdoor lifestyle or a cozy retreat, this luxury rustic chalet offers the best of both worlds. Just 1 hour and 45 minutes from Toronto Pearson Airport, you can experience the Muskoka and slopeside lifestyle all in one stunning location. Dont miss the opportunity to make this exceptional property your
Inclusions: Built-in Microwave, Carbon Monoxide Detector, Central Vacuum, Dishwasher, Dryer, Freezer, Gas Oven Range, Gas Stove, Garage Door Opener, Hot Tub, Hot Tub Equipment, RangeHood, Refrigerator, Smoke Detector, Washer, Window Coverings
