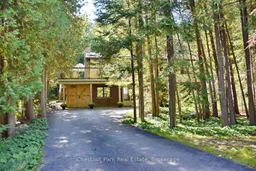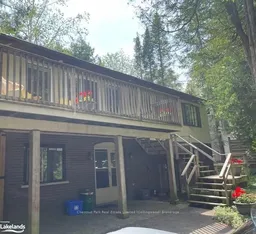Welcome to 128 Lakewood Drive - Your Four-Season Chalet Escape Awaits! Turnkey! Step into comfort, charm, and enjoy coastal serenity at this turnkey 5-bedroom, 3-bath chalet, nestled among mature trees in the heart of Shore Acres. With exclusive deeded access to one of the area's most pristine sandy beaches reserved just for residents this is more than a home, its a lifestyle. Offered for the first time in 30 years, this lovingly maintained retreat invites you to relax, entertain, and make memories year-round. Main Level Highlights - Three spacious bedrooms perfect for guests or family - A four-piece bath and oversized laundry room - Heated floors with individual room controls (2019/2020) hello, cozy mornings! Upper Level Magic - Open-concept kitchen, living, and dining space with soaring windows and natural light - Renovated kitchen with quartz countertops, center island, and pantry space that makes hosting a breeze - Three sets of sliding doors open to a wraparound deck (~1,592 sq. ft.), ideal for sunset cocktails or morning coffee - Floor-to-ceiling wood-burning fireplace for those après-ski evenings - Two additional bedrooms and two full baths. Whether you're warming up after a day on the slopes or enjoying summer beach days, this chalet is your year-round sanctuary. Located just minutes from ski clubs, Georgian Bay Golf Club, scenic trails, and the vibrant communities of Thornbury and Collingwood. SAPOA annual membership fee: Approx. $150.
Inclusions: Turn key (except for a few staging items).





