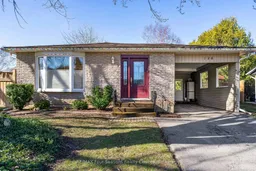Located in the town of Thornbury, in the family-friendly neighbourhood of Orchard Drive, this well-built and lovingly maintained Bungalow is an easy stroll to the Rec/Community Centre, Dog Park, Churches, the Beaver Valley Community School, and the L.E. Shore Library. Filled with natural light, there are 2 bedrooms on the main floor and another on the lower level, a full bathroom on each level, and a large kitchen with an abundance of cabinetry. Features include gleaming hardwood oak floors in the living, dining, and main floor bedrooms, a custom-built closet organizer system in the second bedroom, an enormous family room in the lower level with built-in shelving and a free-standing gas fireplace, tons of storage, central air, central vac, and an extra room that could be used for a workshop. Squeaky clean and move-in ready. This home is central to everything Thornbury is known and loved for: the one-of-a-kind retail shops, restaurants, coffee bars, and so much more. A rich life awaits you at 126 Orchard Drive.
Inclusions: Built-In Microwave, Dishwasher, Refrigerator, Stove, Washer, Dryer, Window Coverings, Refrigerator in Laundry Room. Upright Piano, if wanted
 50
50


