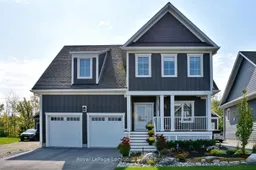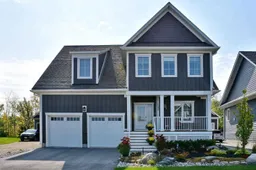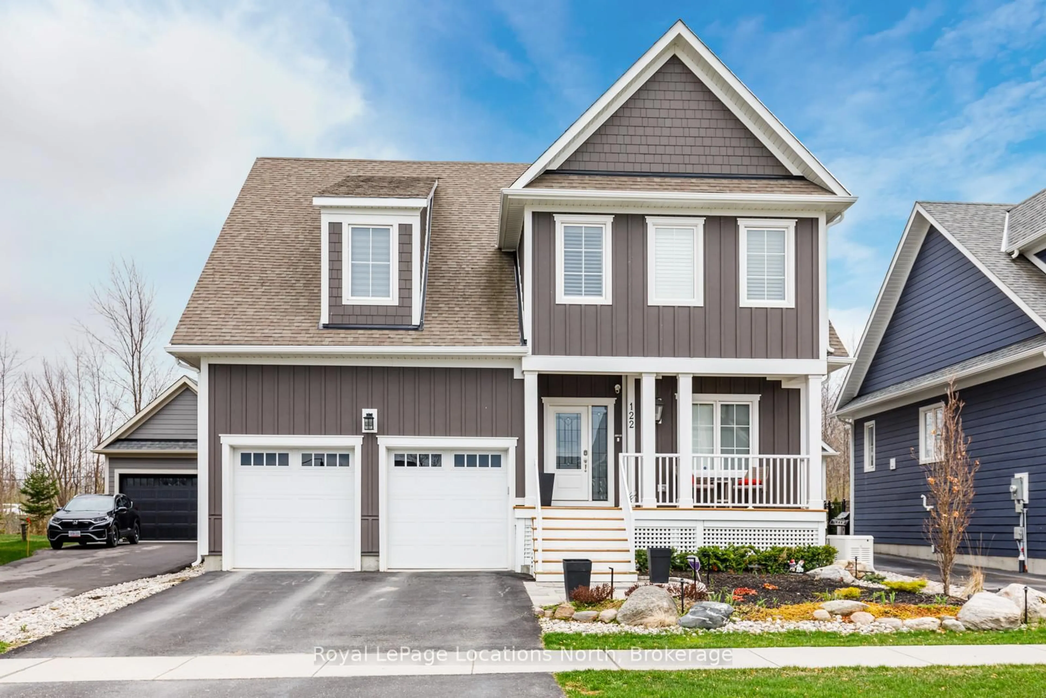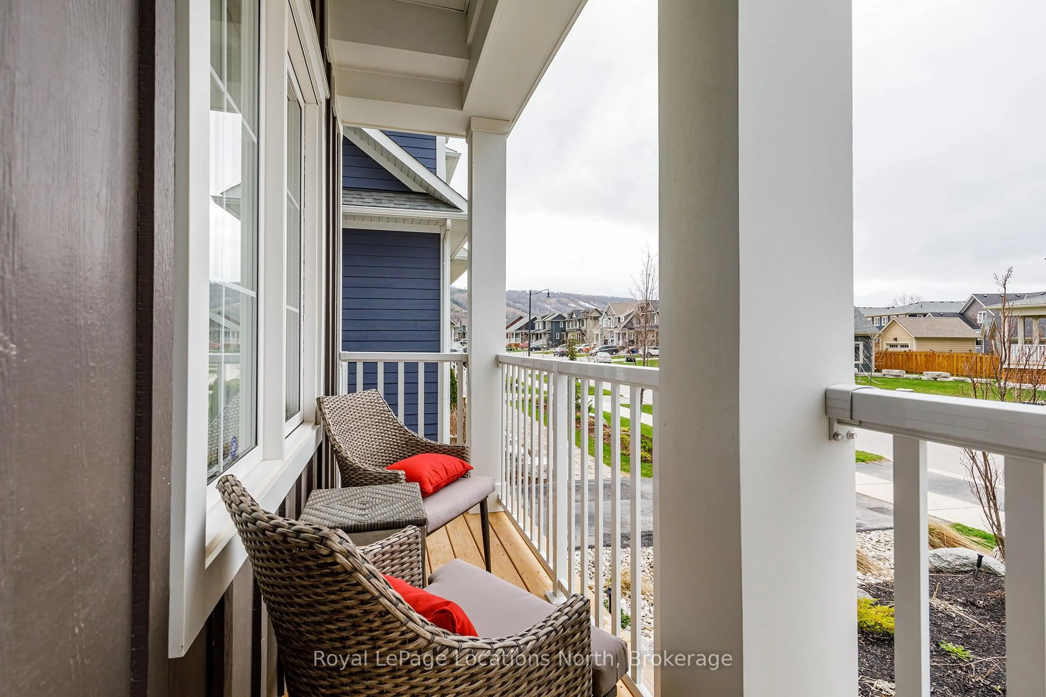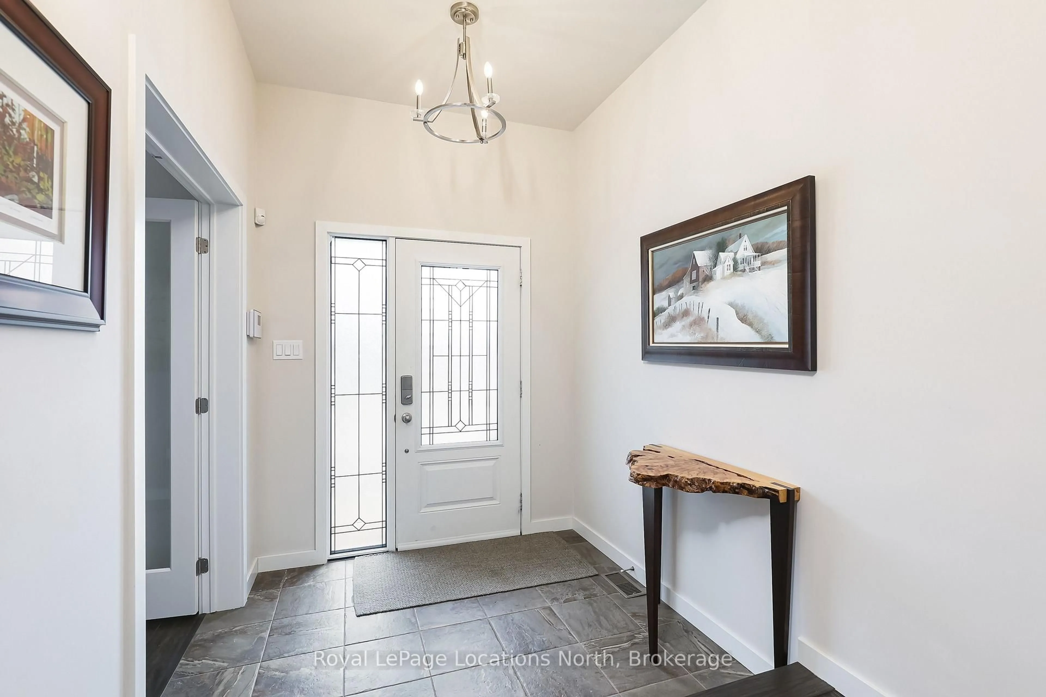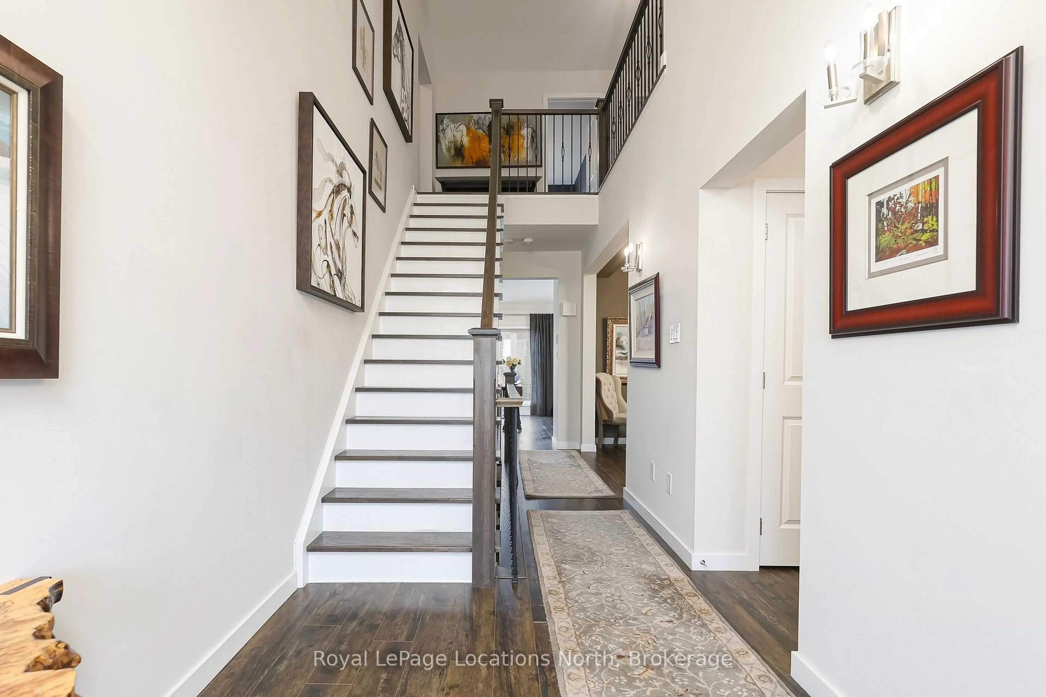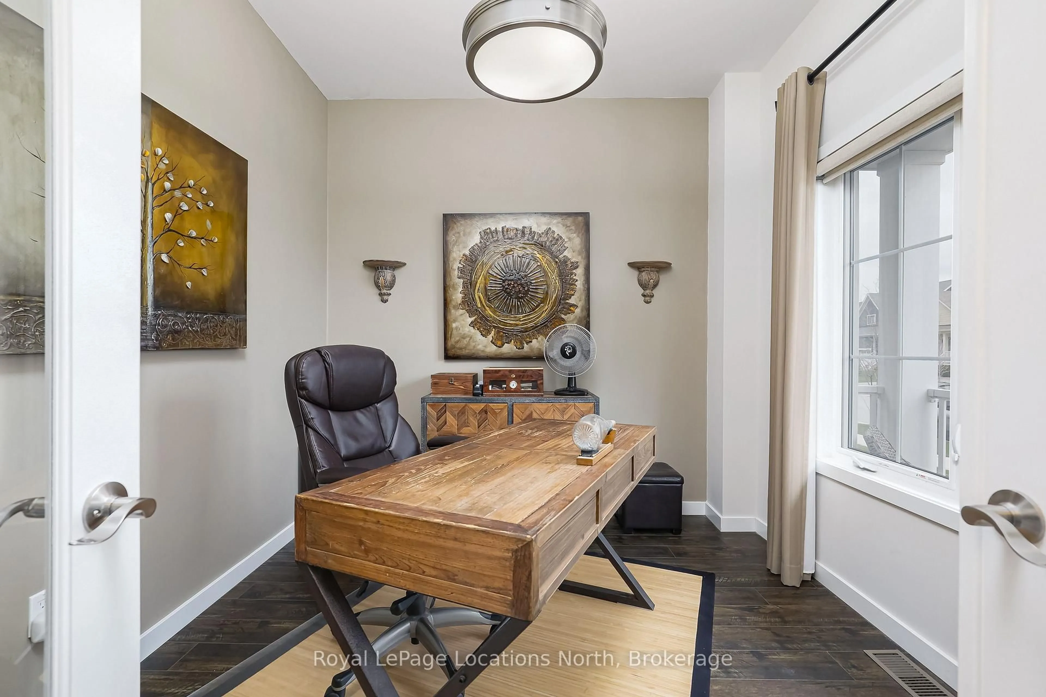122 YELLOW BIRCH Cres, Blue Mountains, Ontario L9Y 0Y5
Contact us about this property
Highlights
Estimated valueThis is the price Wahi expects this property to sell for.
The calculation is powered by our Instant Home Value Estimate, which uses current market and property price trends to estimate your home’s value with a 90% accuracy rate.Not available
Price/Sqft$879/sqft
Monthly cost
Open Calculator
Description
Welcome to Windfall and this stunning 5 bdrm , 5 bath Churchill model with almost 3800 sq. ft. finished. Located with gorgeous views of Blue Mountain. Enter the elegant 2 storey foyer with its beautiful upgraded staircase with wrought iron railings. Walk past the private office/sitting room and separate dining rm and enter the open concept kitchen & great room running across the entire rear of the home overlooking the incredible pool & bush behind. This dream kitchen is loaded with upgrades- soft close drawers, Jenn-Air appliances including a built in microwave, wine fridge & gas stove. The oversized island with its granite counters offers the perfect place to enjoy the kitchen & overlook the family room with its gas fireplace and a walk out to the beautiful covered enclosed porch , barbecue area & pool. The laundry with its Maytag washer/dryer is upgraded with its floor tiles & walls of cabinets and offers an indoor entry to the garage. Upstairs you have 4 bedrooms- 2 are primary bedrooms with their own ensuites both with glass showers & walk in closets with custom built-ins. The main primary has a vaulted ceiling and a jetted tub in the ensuite. The media room is a fabulous addition with its wainscotting & crown moulding. The finished basement offers a spacious living area with an electric fireplace enclosed by a custom wall unit! The large bedroom is perfect for older children or guests with its custom 3 pc bath with glass shower. The fully fenced backyard with its 32 ft. long kidney shaped pool offers an oasis to enjoy all summer. This exquisite home offers 4 season enjoyment with only a 7 minute walk to the south chairlift at Blue Mountains. With no homes behind with forest and many additional trees, you will have year round privacy for relaxing in your own private spa-like area . This home is exquisite and must be seen to be fully appreciated. See list of many more upgrades in documents
Property Details
Interior
Features
Main Floor
Den
3.65 x 2.84Kitchen
4.87 x 3.17Great Rm
5.18 x 4.87Fireplace / Walk-Out
Bathroom
1.93 x 1.522 Pc Bath
Exterior
Features
Parking
Garage spaces 2
Garage type Attached
Other parking spaces 4
Total parking spaces 6
Property History
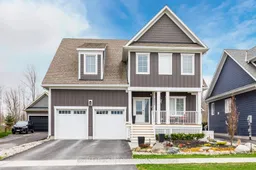 45
45