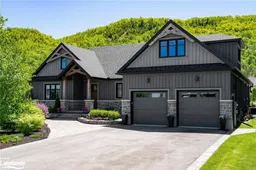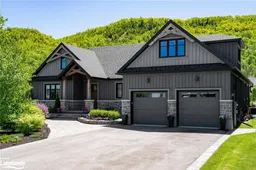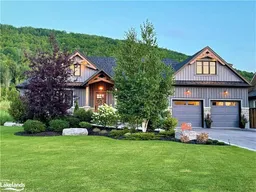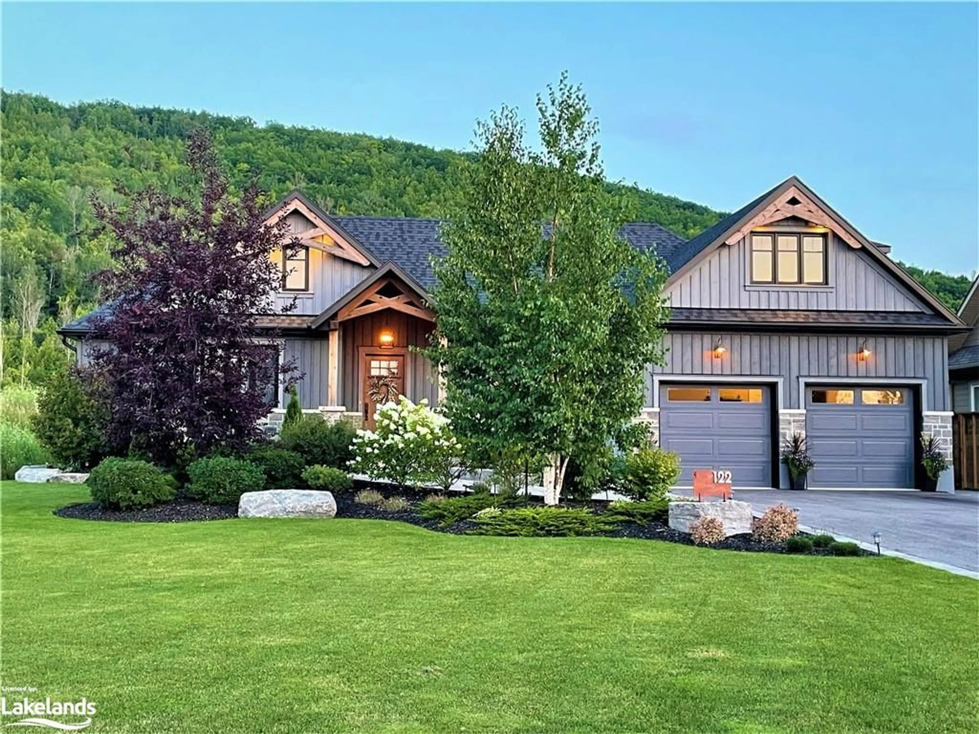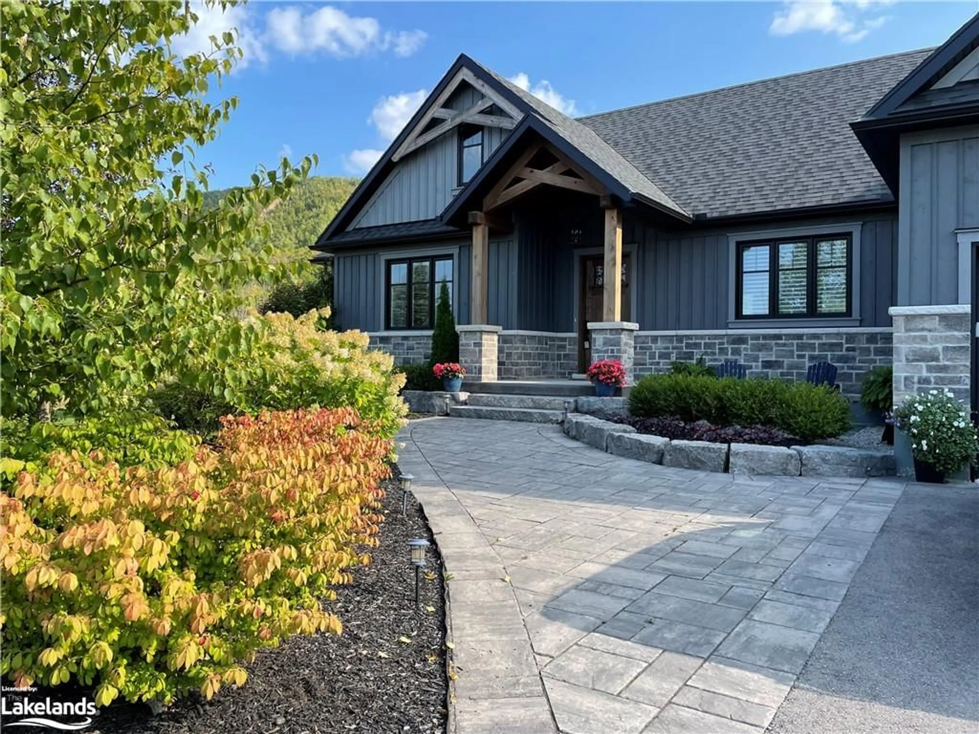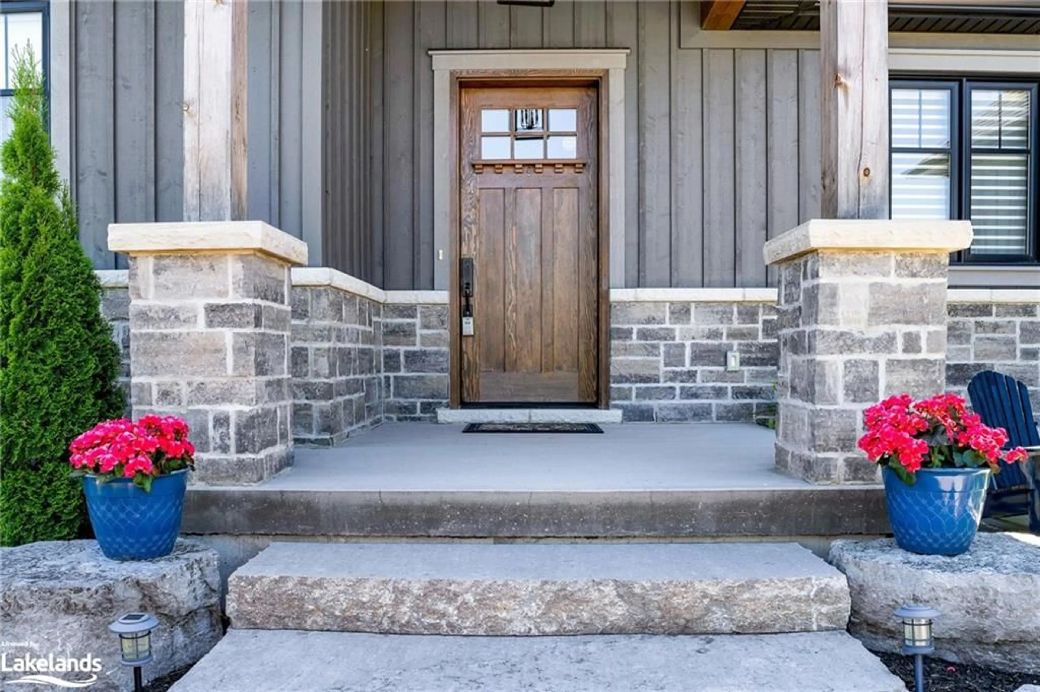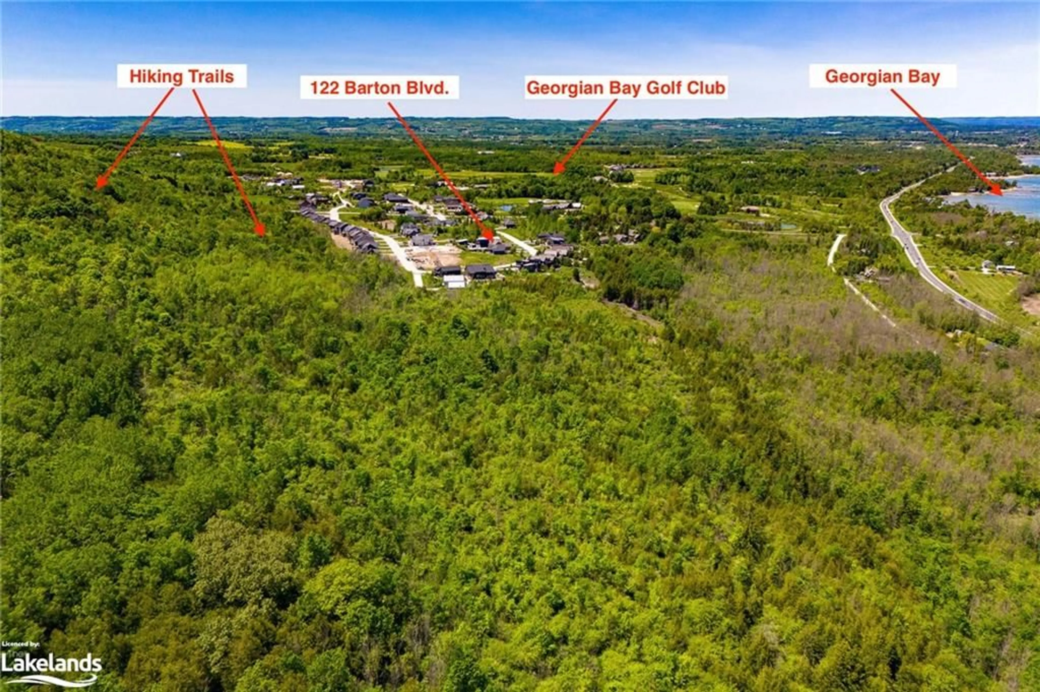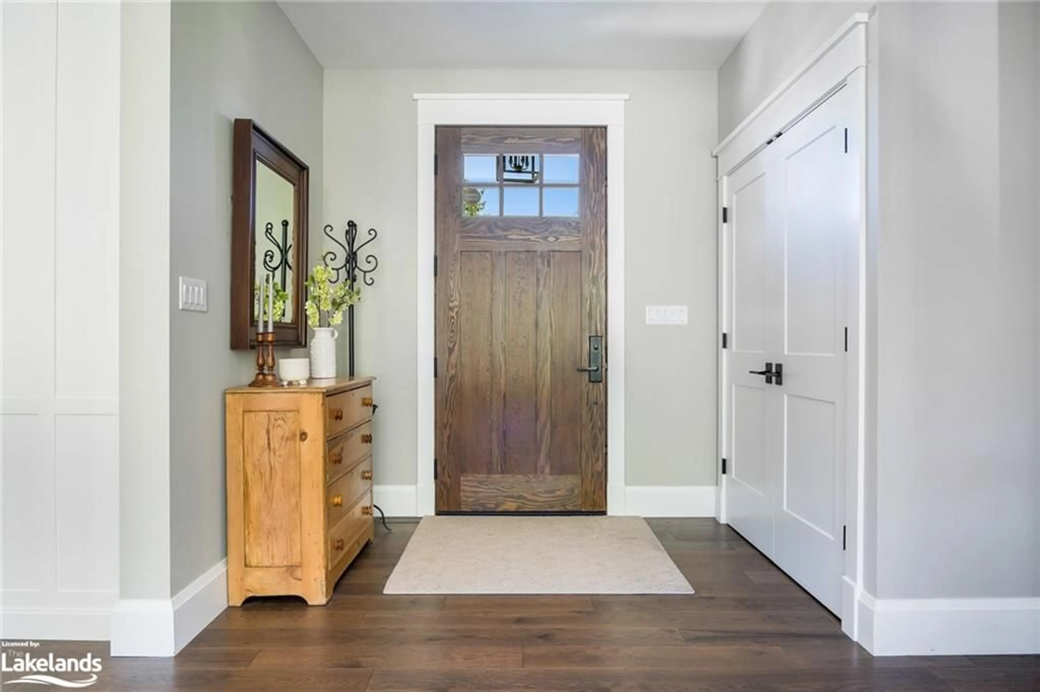122 Barton Blvd, The Blue Mountains, Ontario N0H 1J0
Contact us about this property
Highlights
Estimated valueThis is the price Wahi expects this property to sell for.
The calculation is powered by our Instant Home Value Estimate, which uses current market and property price trends to estimate your home’s value with a 90% accuracy rate.Not available
Price/Sqft$553/sqft
Monthly cost
Open Calculator
Description
Nestled at the base of the picturesque escarpment, this beautifully crafted 4,200 square foot bungalow is more than just a house—it's a haven for family living and outdoor enthusiasts alike. Step inside to discover a home designed for comfort and functionality, where every detail enhances daily life. The heart of the home is the inviting open concept living area, adorned with cathedral ceilings and a natural stone gas fireplace that exudes warmth and charm. The spacious, well-appointed kitchen with its central island is perfect for preparing meals and gatherings. With five bedrooms and three full bathrooms, including a serene primary suite with an ensuite reminiscent of a spa retreat, there's plenty of room for everyone to unwind and recharge. The fully finished basement offers additional space for recreation and relaxation, featuring a cozy live edge bar, a convenient gym, and two extra bedrooms with a full bathroom. Above the garage, a versatile bonus that overlooks Georgian Bay views is ideal for a family room, play space, or home office. It also has a 2-piece powder room. Outside, the landscaped yard beckons with a deck for al fresco dining, a lower terrace, and a firepit among evergreens—perfect for cozy evenings and outdoor gatherings with friends and family. Located just moments from the vibrant Village of Thornbury, the renowned Georgian Trail, and prestigious outdoor amenities like the Georgian Peaks Ski Club and Georgian Bay Golf Club, this home offers a lifestyle that seamlessly blends relaxation with adventure. Whether you're exploring scenic hiking trails or enjoying the close-knit community atmosphere, this solidly built family home promises a life filled with both comfort and outdoor excitement. Come and discover the perfect balance of family-friendly living and recreational paradise in this inviting residence.
Property Details
Interior
Features
Main Floor
Kitchen
4.24 x 5.38Bedroom
4.29 x 3.38Bedroom Primary
4.27 x 5.36ensuite / wall-to-wall closet
Dining Room
4.24 x 3.05beamed ceilings / engineered hardwood / open concept
Exterior
Features
Parking
Garage spaces 2
Garage type -
Other parking spaces 6
Total parking spaces 8
Property History
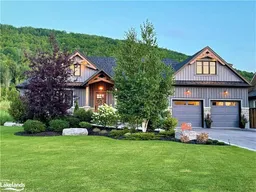 47
47