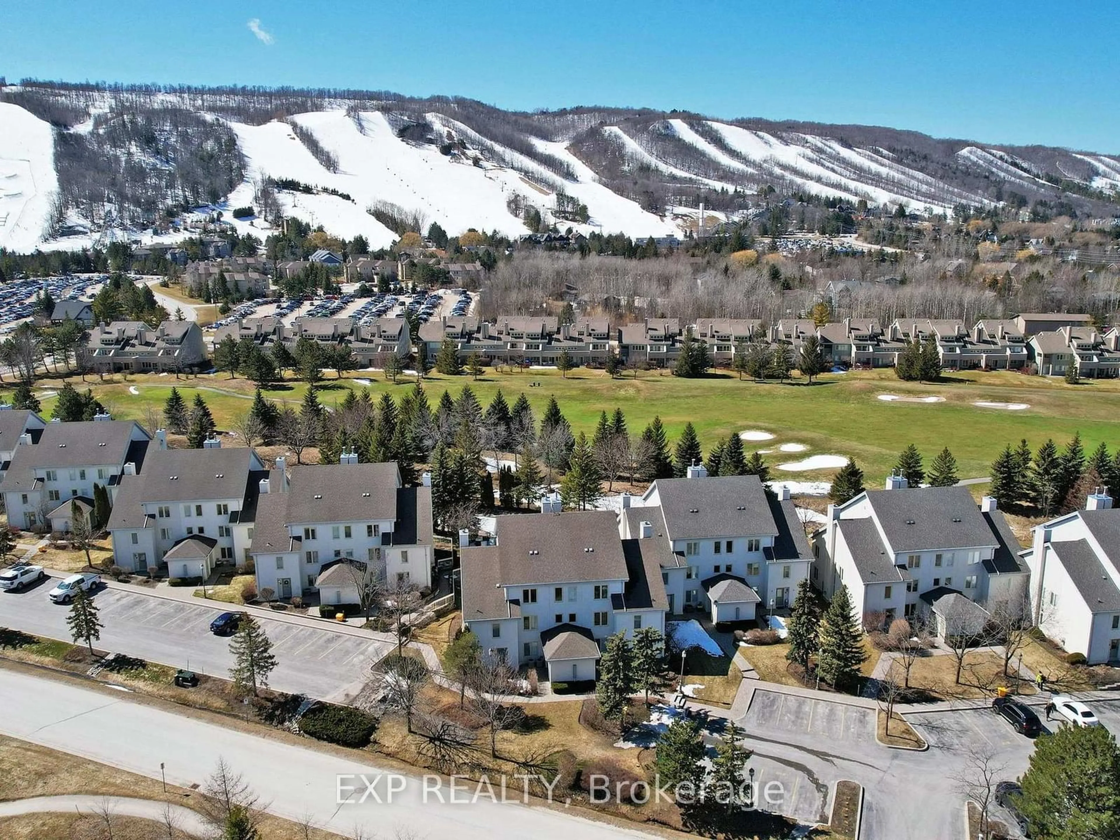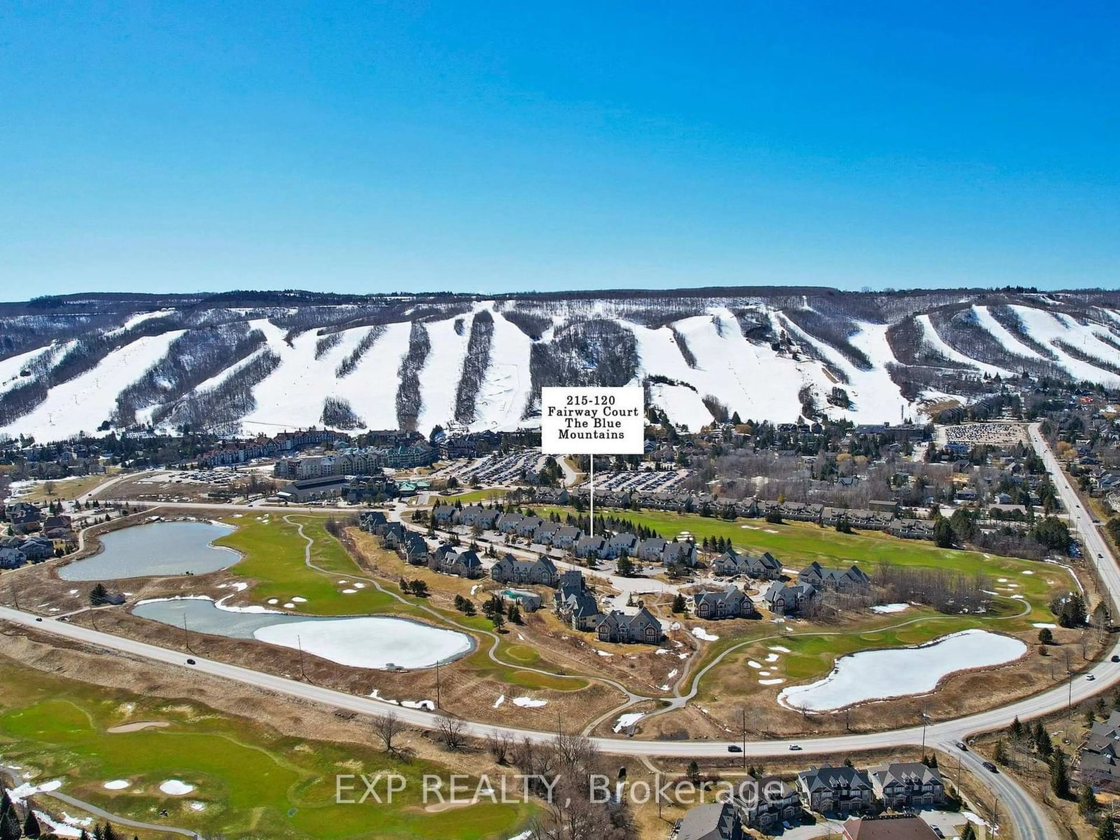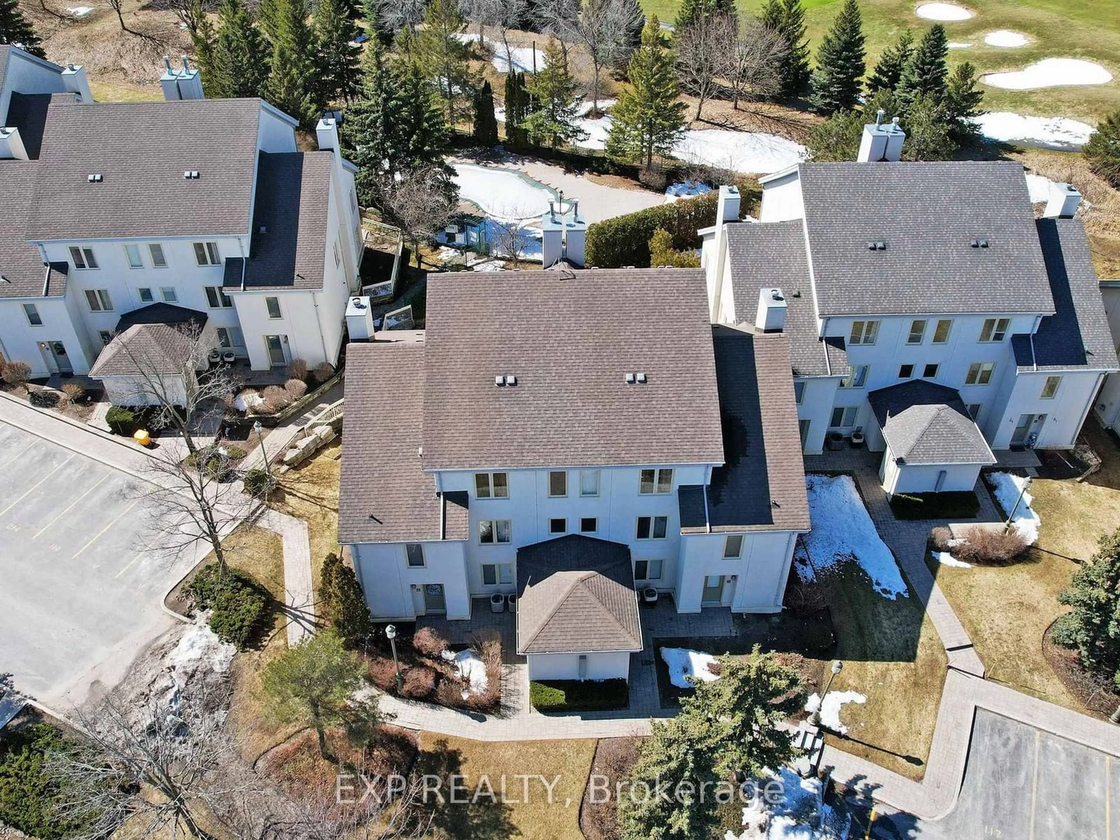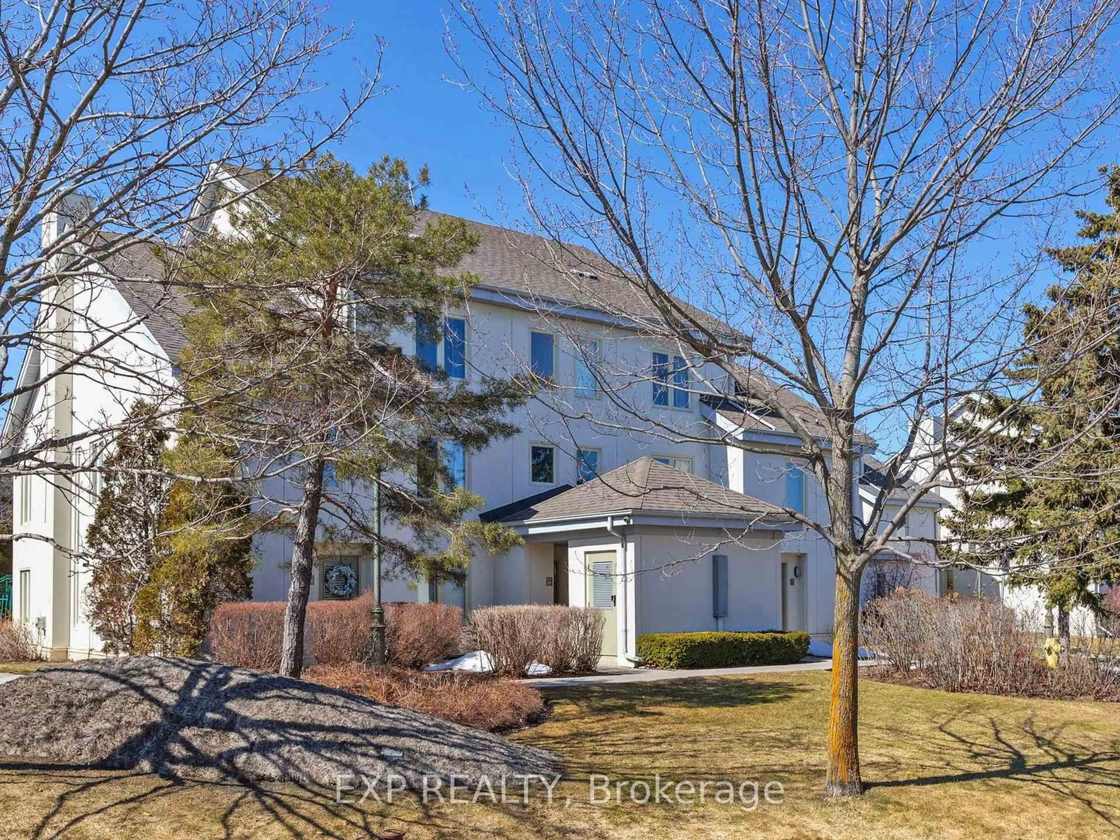120 Fairway Crt #215, Blue Mountains, Ontario L9Y 0P8
Contact us about this property
Highlights
Estimated valueThis is the price Wahi expects this property to sell for.
The calculation is powered by our Instant Home Value Estimate, which uses current market and property price trends to estimate your home’s value with a 90% accuracy rate.Not available
Price/Sqft$694/sqft
Monthly cost
Open Calculator
Description
Welcome To Your Dream Retreat Nestled In The Heat Of Blue Mountain. This Spacious Corner Unit Offers The Perfect Blend Of Comfort And Luxury With 3 Bedrooms And 3 Bathrooms, Designed To Accomodate Family And Friends With Ease. Key Features Include: Bright And Airy Open Concept Layout, Perfect For Entertaining, Modern Kitchen With Quartz Counters And Stainless Steel Appliances And Private Balcony With Picturesque Mountain Views. The Private Outdoor Pool For Summer Relaxation Is In Your Backyard. Other Amenities include Tennis Courts, Golf, And An Array Of Hiking Trails For The Active Lifestyle. Access To Top Rated Skiing Facilities During The Winter Months Make This A Four Season Destination. Onsite Parking Is Included For Your Convenience. Special Perks, This Turnkey Condo Is Licensed For Short Term Accomodations Ideal For investment Opportunities Or Vacation Rentals! Whether You Are Seeking Adventure Or Tranquilty, This Condo Offers It All. Situated Minutes Away From Charming Shops, Dining, And Year Round Attractions, You Will Experience The Best Of Blue Mountain Living. New Furnace In 2015, New Laminate Flooring in 2018, Kitchen In 2020. To Make This Even Better, A Major Beautification Of These Units Is Underway With The Exterior And Roof Being Completely Renovated And Updated - And All Associated Costs Have Been Paid By Owner.
Property Details
Interior
Features
Main Floor
Living
5.18 x 4.57Cathedral Ceiling / Vinyl Floor / Fireplace
Kitchen
3.65 x 2.43Custom Backsplash / Stone Counter
Dining
3.65 x 3.35California Shutters / O/Looks Backyard
2nd Br
3.65 x 2.74Large Window
Exterior
Features
Parking
Garage spaces -
Garage type -
Total parking spaces 1
Condo Details
Amenities
Bbqs Allowed, Club House, Outdoor Pool
Inclusions
Property History
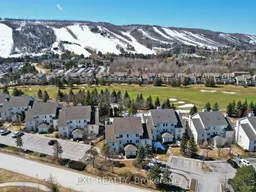
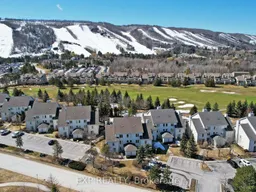 45
45
