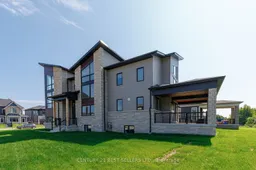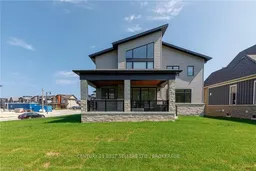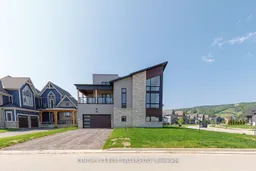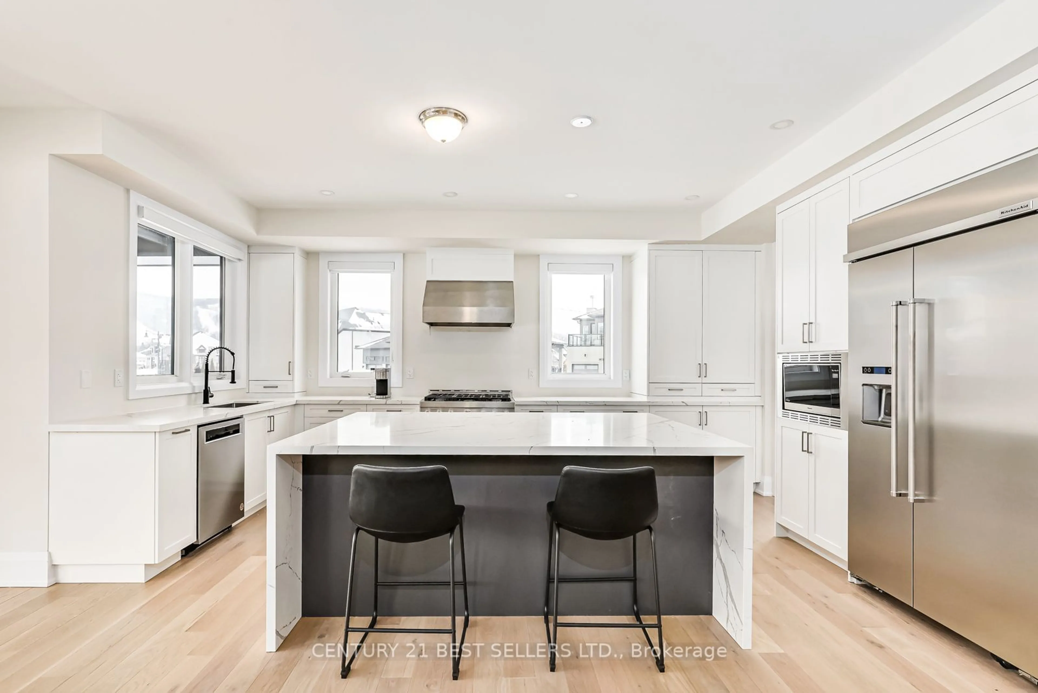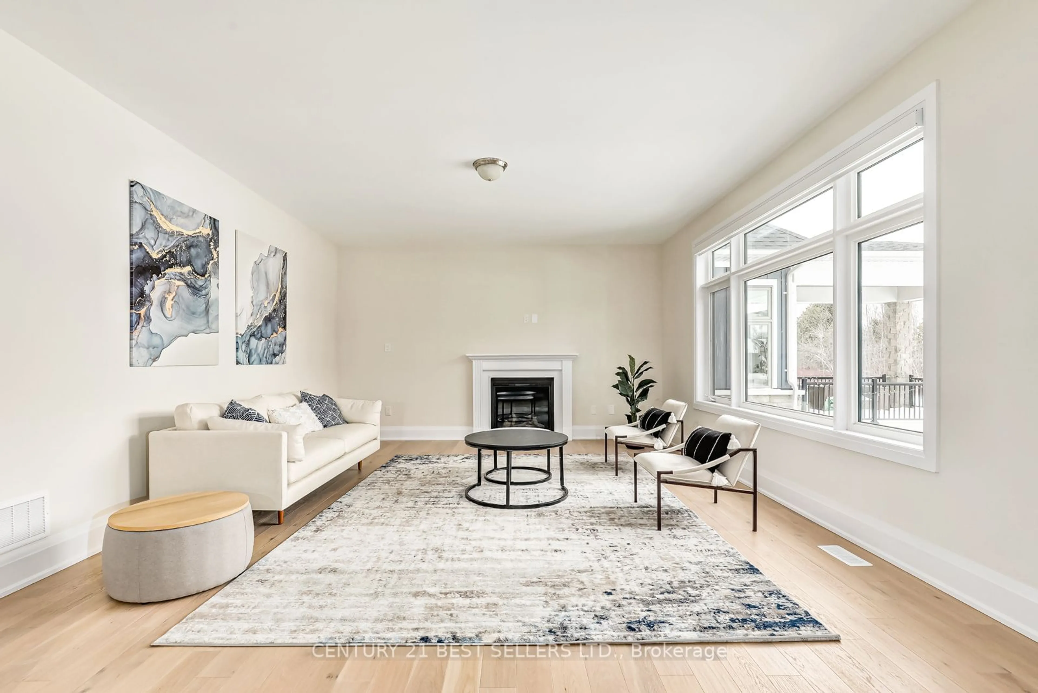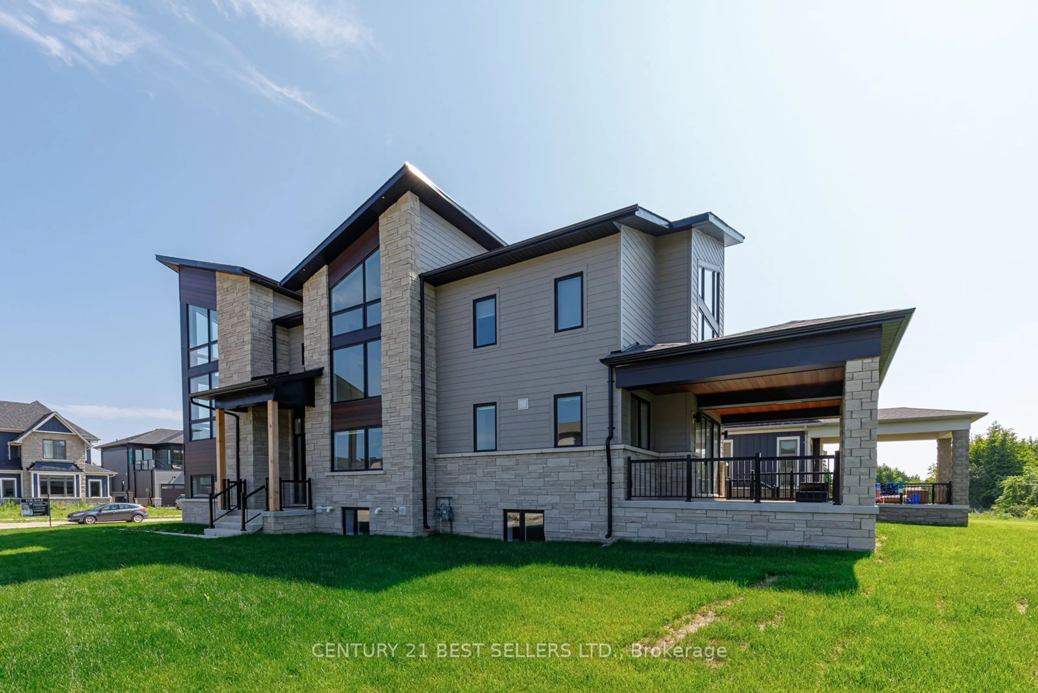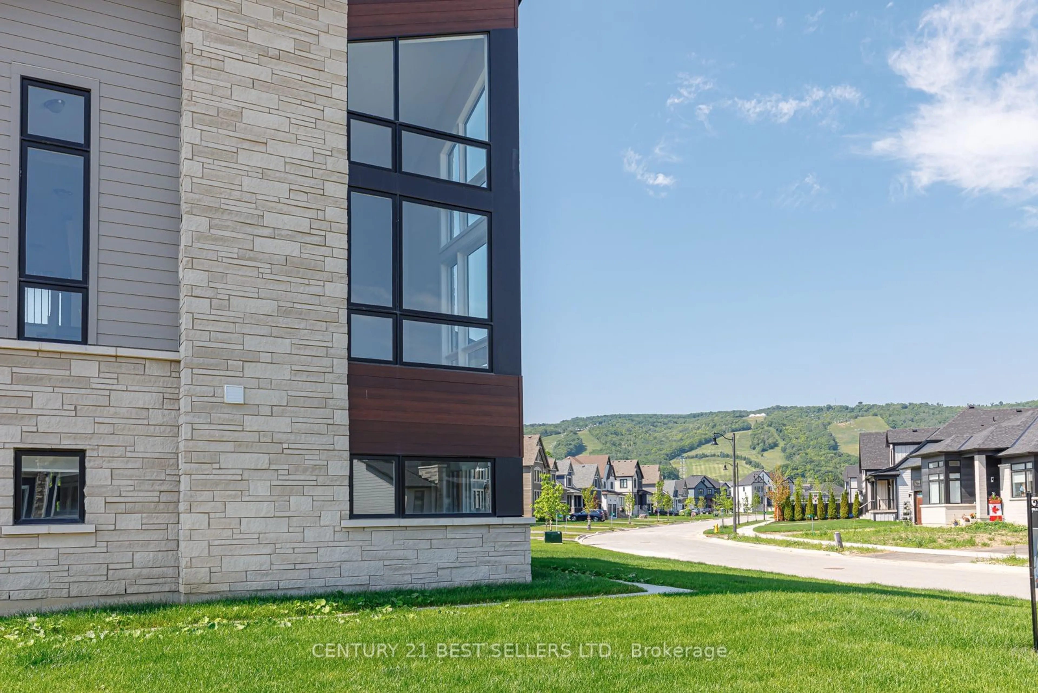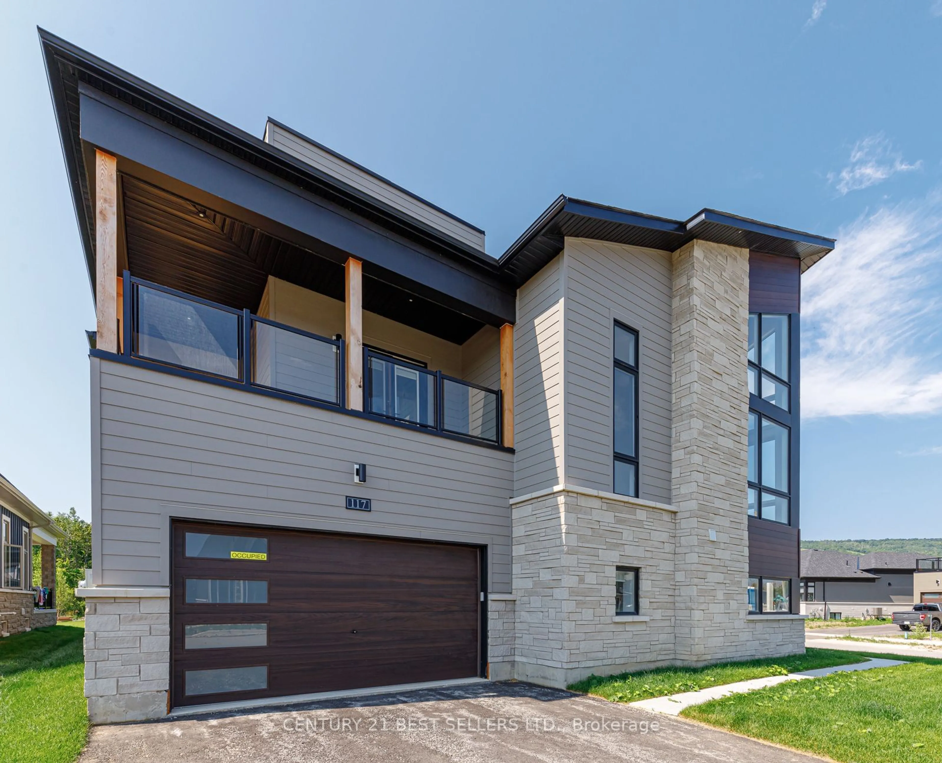117 Stoneleigh Dr, Blue Mountains, Ontario L9Y 0Z4
Contact us about this property
Highlights
Estimated ValueThis is the price Wahi expects this property to sell for.
The calculation is powered by our Instant Home Value Estimate, which uses current market and property price trends to estimate your home’s value with a 90% accuracy rate.Not available
Price/Sqft$594/sqft
Est. Mortgage$10,517/mo
Tax Amount (2025)$6,831/yr
Days On Market72 days
Total Days On MarketWahi shows you the total number of days a property has been on market, including days it's been off market then re-listed, as long as it's within 30 days of being off market.332 days
Description
This Luxurious corner model features an Open Concept main floor which connects a Large Kitchen, Breakfast Nook and Regal Lodge Room, creating a warm and inviting atmosphere. Adding to this idea is the Private Sunken Wine Cellar and 1 12storey Upstairs Games Loft with Corner Windows showcasing Beautiful Views. This home is a 3 min drive to Blue Mountain Village, a 5 min drive to the Village! As a BMVA member, you also enjoy door to door shuttle service.
Property Details
Interior
Features
Main Floor
Dining
5.67 x 3.96hardwood floor / Open Concept / Window
Breakfast
4.27 x 5.61hardwood floor / Open Concept / W/O To Deck
Kitchen
2.68 x 5.36hardwood floor / Open Concept / Stainless Steel Appl
Sunroom
3.32 x 4.02hardwood floor / French Doors / Window
Exterior
Features
Parking
Garage spaces 2
Garage type Attached
Other parking spaces 2
Total parking spaces 4
Property History
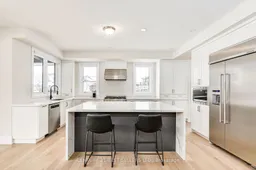 38
38