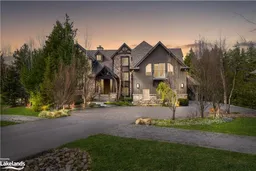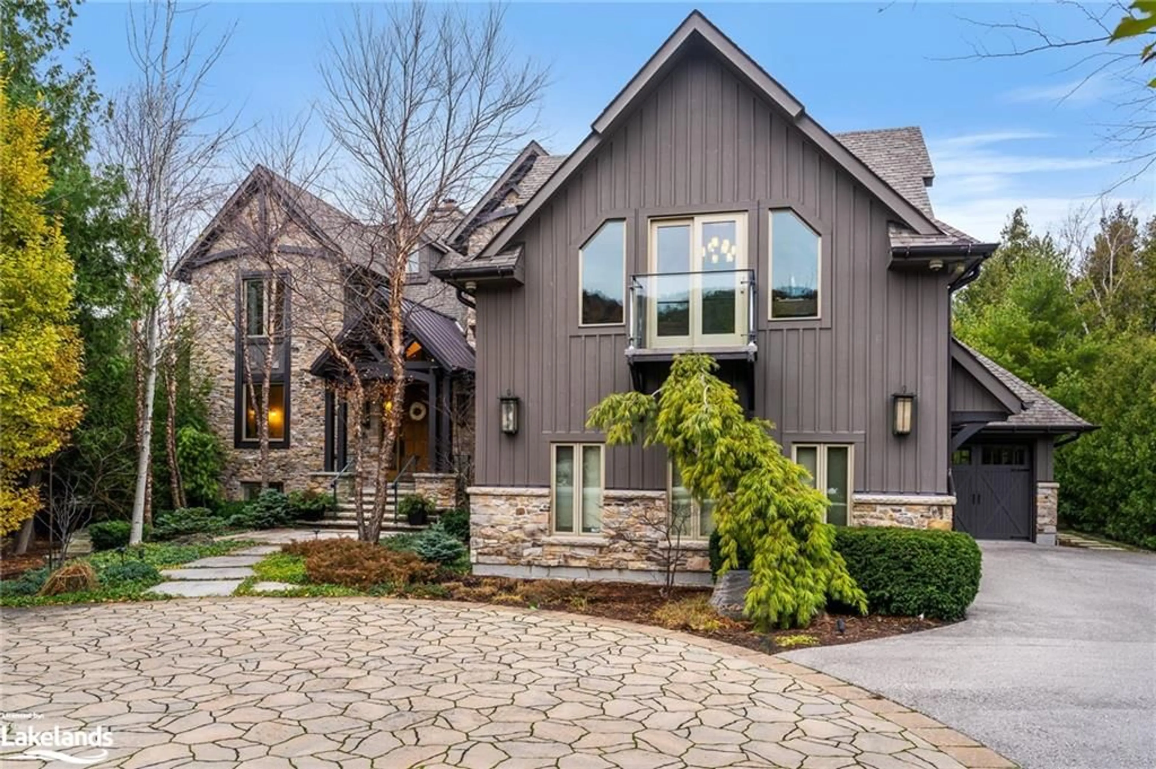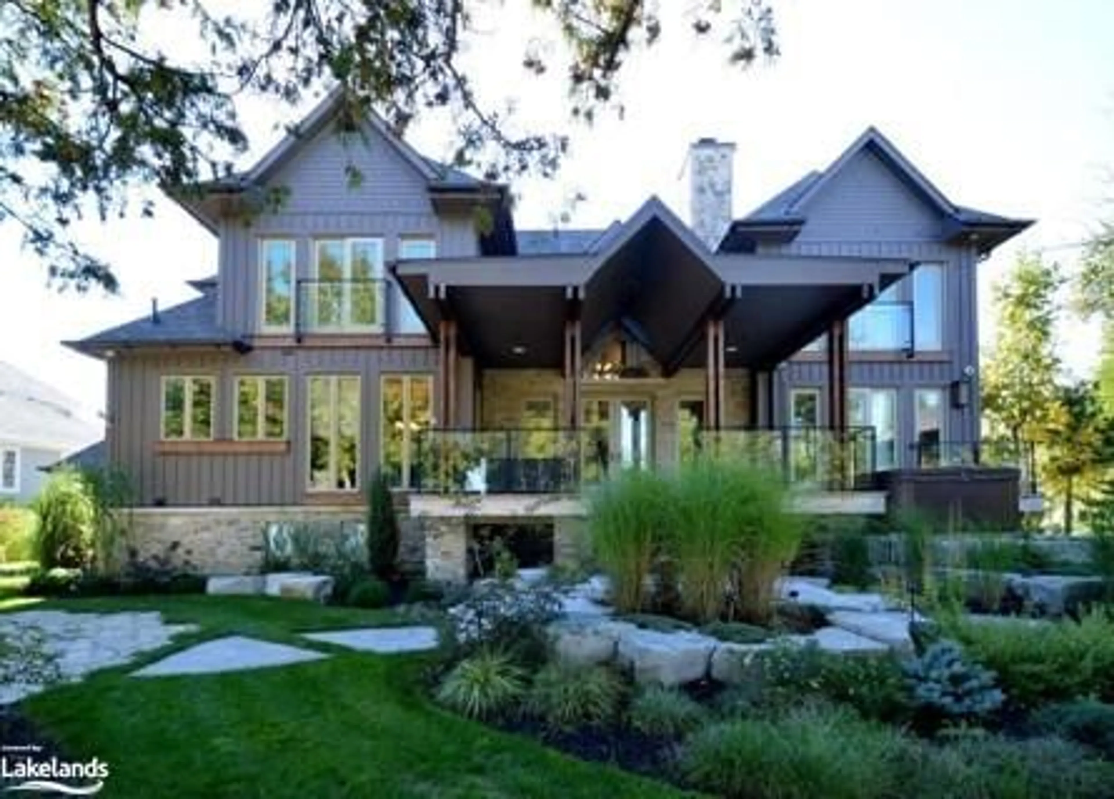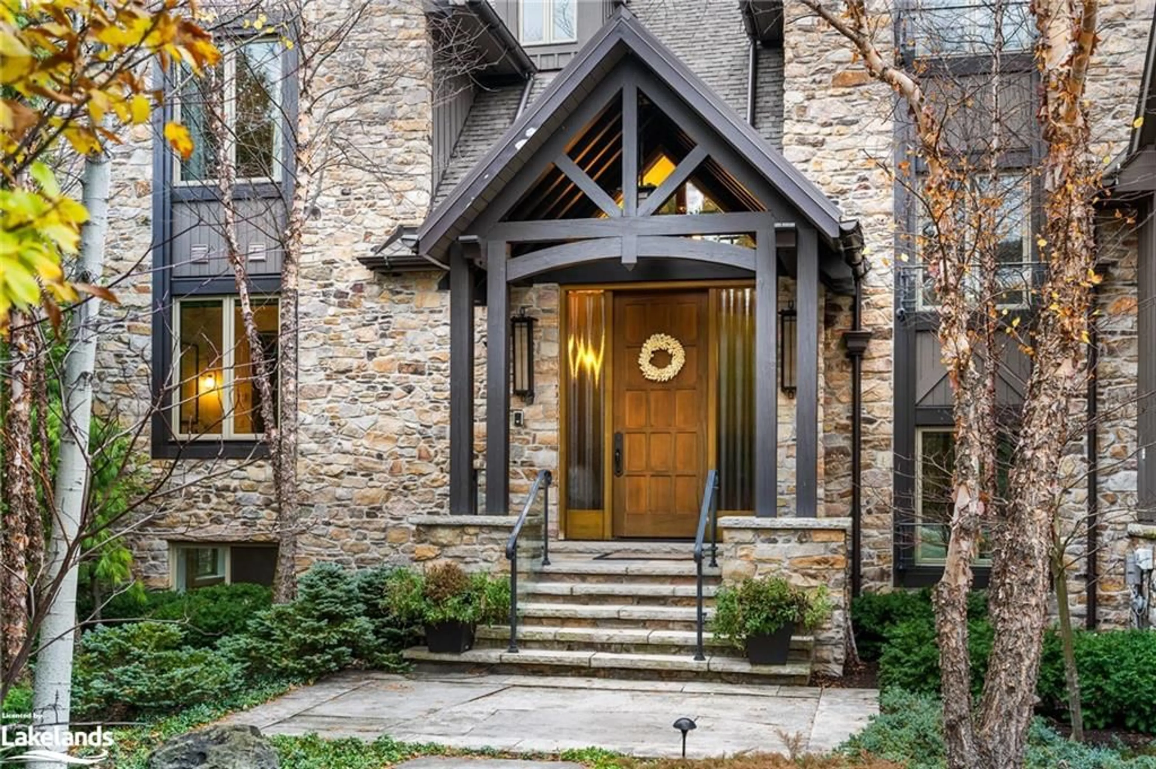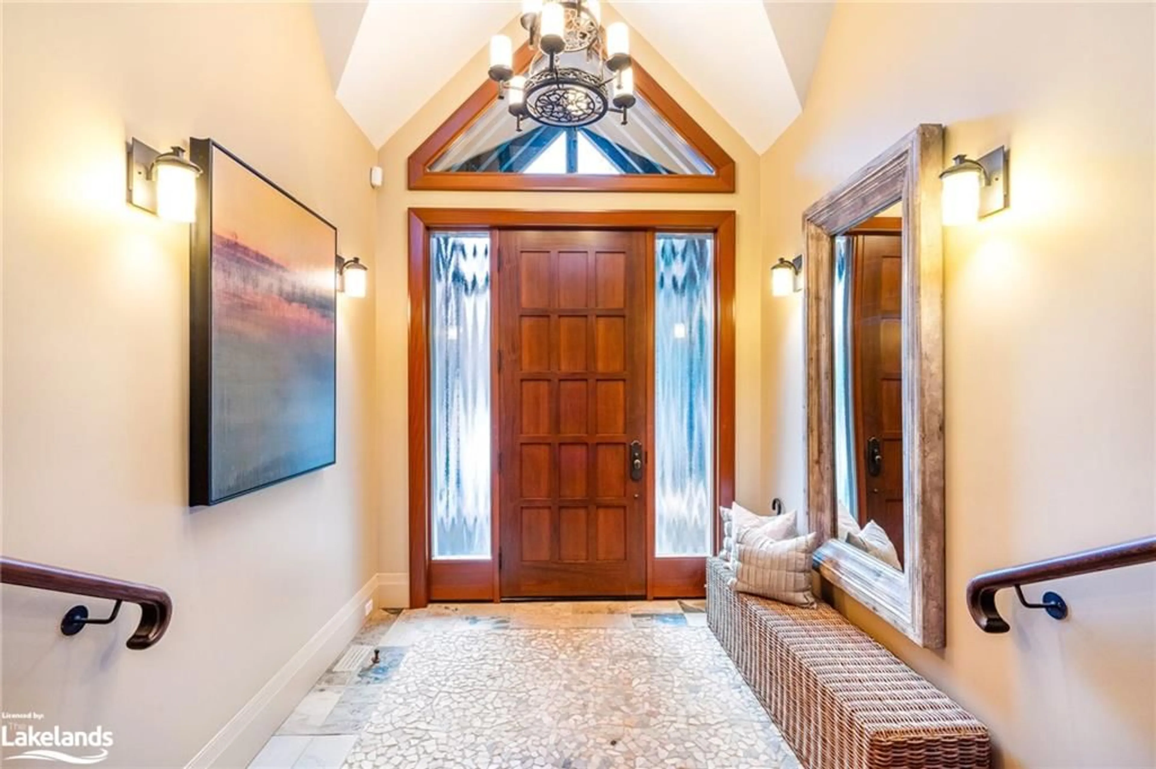115 Ellis Dr, The Blue Mountains, Ontario N0H 1J0
Contact us about this property
Highlights
Estimated valueThis is the price Wahi expects this property to sell for.
The calculation is powered by our Instant Home Value Estimate, which uses current market and property price trends to estimate your home’s value with a 90% accuracy rate.Not available
Price/Sqft$1,355/sqft
Monthly cost
Open Calculator
Description
Stunning waterfront home nestled on the shores of Georgian Bay. Situated in a prime location in a cul-de-sac, amongst multi-million dollar homes walking distance to private ski club. This custom built chalet-style home boasts a handcrated Bellini kitchen w/antiqued cabinetry, upscale appliances (Wolfe, Miele, Thermador, Jennair, Sub-Zero), leathered granite counters & breakfast bar island. Enjoy complete Crestron Home Automation system which operates electric blinds, lighting & HVAC system. Note the attention to detail in features such as cornice plaster moldings, solid handmade interior doors, and powder rm w/Onyx counter, a bonus rm. w/ensuite that doubles as a media room or guest retreat and views of the Bay or ski hills from every room. Your 3 car garage is insulated (1 garage has rear door access to water side), and radiant heated floors in all bathrooms. Mobile apps for full-house Generac generator & leak detection system. This executive home is ideal for the discerning buyer looking for all the bells and whistles as a weekend getaway or full time living. By appt. only.
Property Details
Interior
Features
Main Floor
Laundry
13.07 x 9.04double vanity / engineered hardwood
Bedroom Primary
15 x 16.06balcony/deck / engineered hardwood / ensuite
Eat-in Kitchen
21.06 x 20double vanity / engineered hardwood / professionally designed
Great Room
20.1 x 18.06cathedral ceiling(s) / engineered hardwood / fireplace
Exterior
Features
Parking
Garage spaces 3
Garage type -
Other parking spaces 6
Total parking spaces 9
Property History
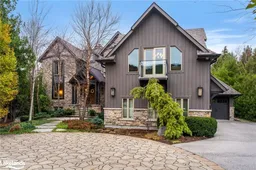 46
46