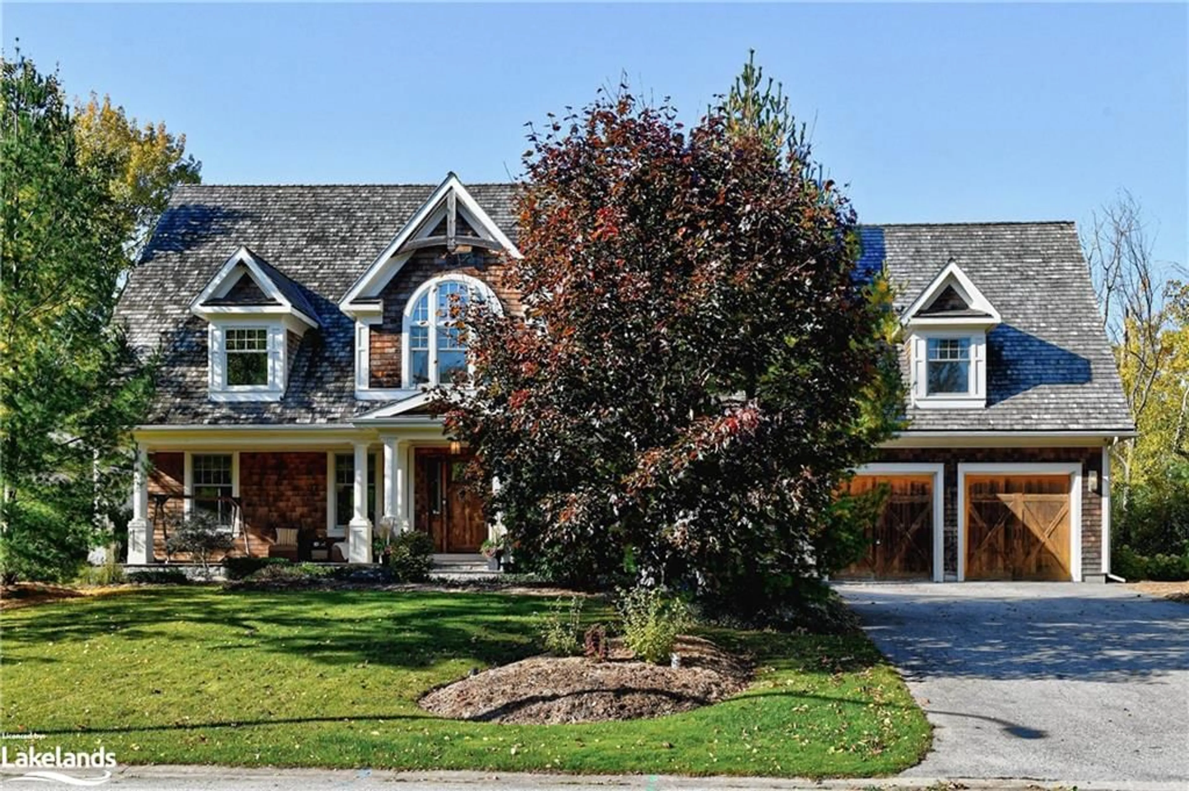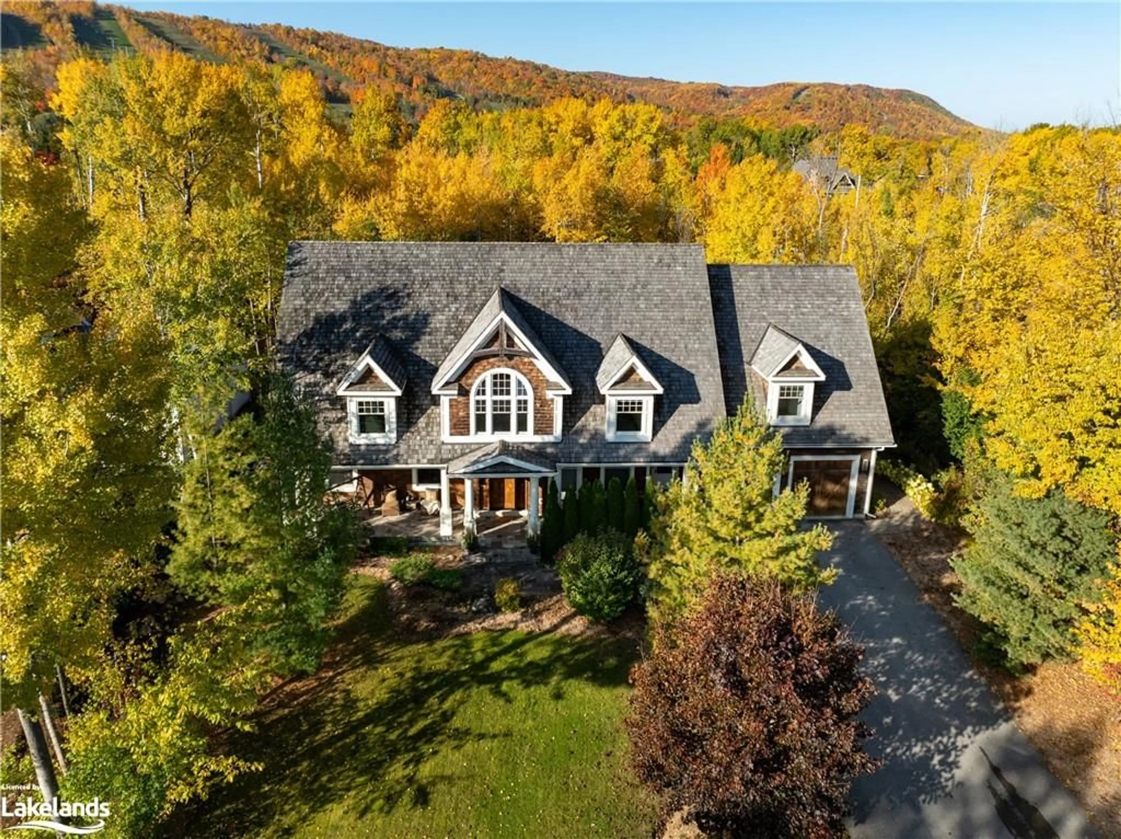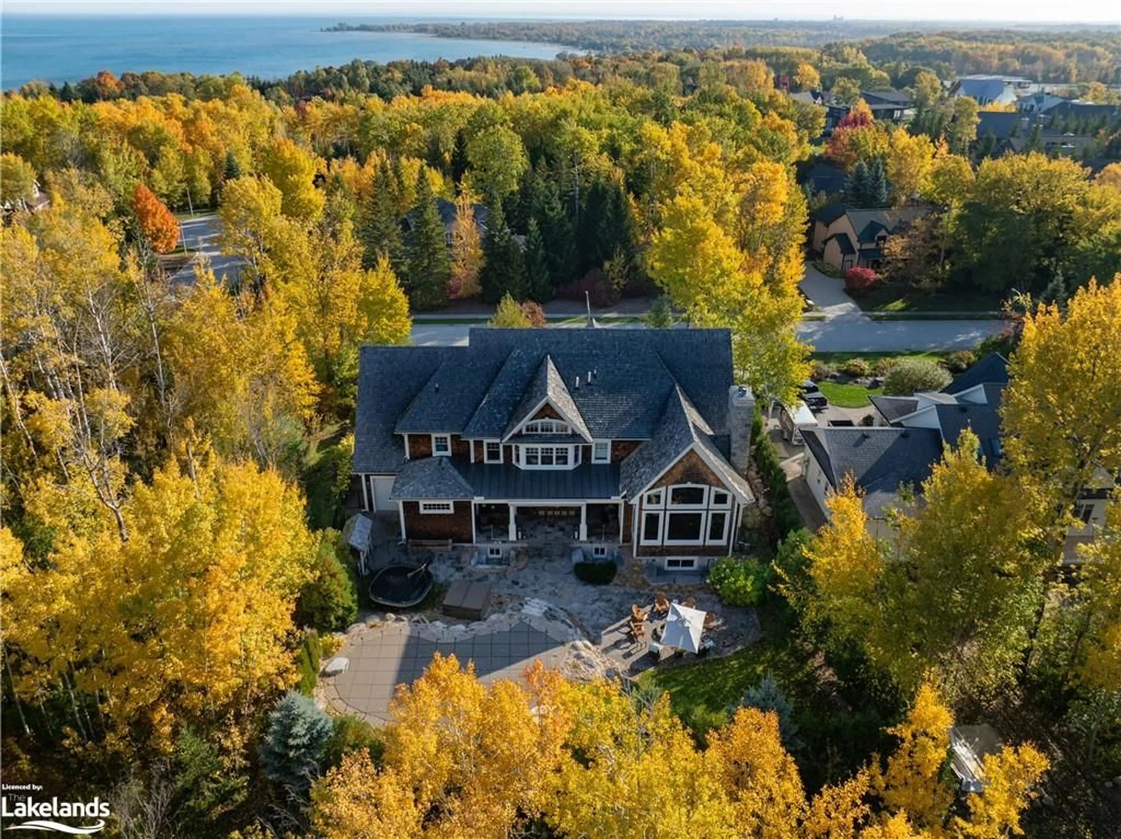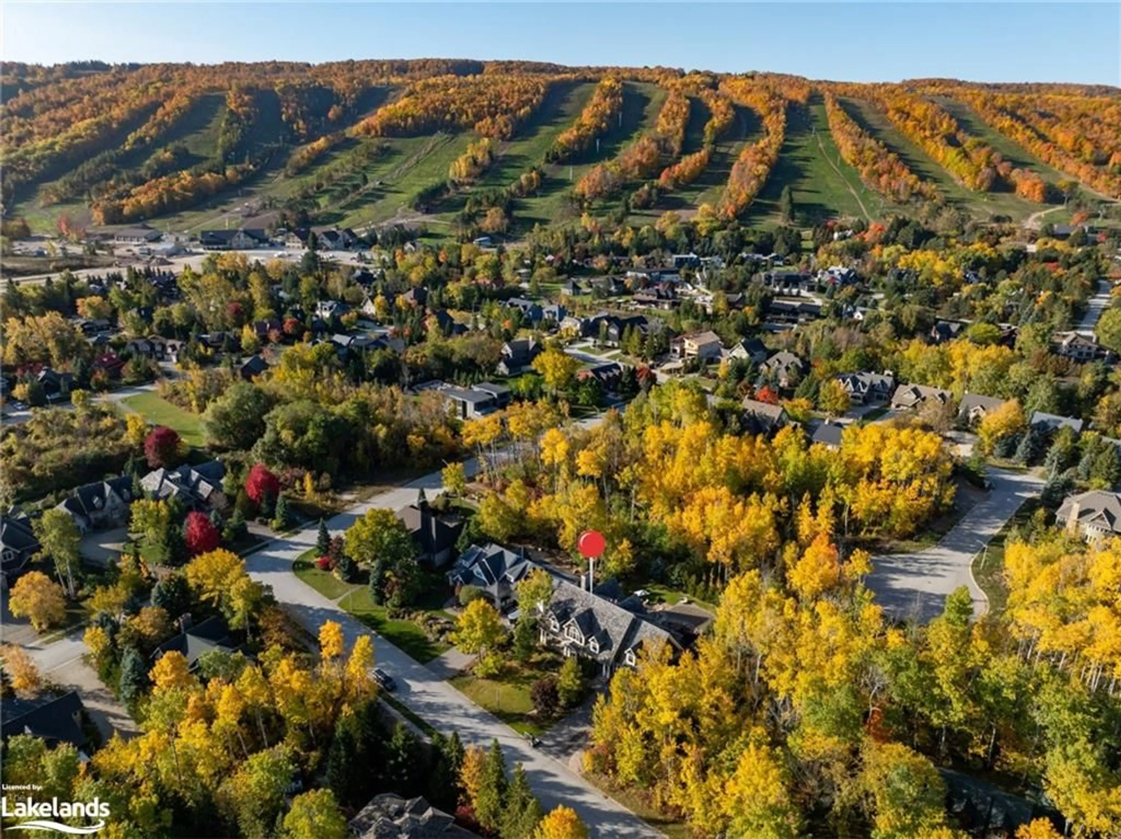114 Innsbruck Lane, The Blue Mountains, Ontario L9Y 0S2
Contact us about this property
Highlights
Estimated valueThis is the price Wahi expects this property to sell for.
The calculation is powered by our Instant Home Value Estimate, which uses current market and property price trends to estimate your home’s value with a 90% accuracy rate.Not available
Price/Sqft$657/sqft
Monthly cost
Open Calculator
Description
Craigleith – Gorgeous 6 bedroom, 4.5 bathroom Timber Frame Home walking distance to Craigleith Ski Club. This Open Concept Timber Frame Home features in-floor heating on all levels, Hard Wood Flooring, Stone floor to ceiling wood burning fireplace, Open Concept Kitchen/Dining/Living Room, five car garage, large mudroom/laundry, fully finished lower level with games area, wet bar, wood burning fireplace and Theatre Room. Beautifully landscaped with in-ground salt water pool, hot tub and fire pit. Close to skiing, golf, cycling, Georgian Bay, Georgian Trail and all the areas amenities.
Property Details
Interior
Features
Main Floor
Office
4.17 x 3.76Foyer
2.51 x 1.78Walk-in Closet
Mud Room
2.41 x 5.16Dining Room
7.16 x 4.04Exterior
Features
Parking
Garage spaces 5
Garage type -
Other parking spaces 6
Total parking spaces 11
Property History
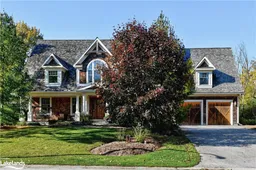 50
50
