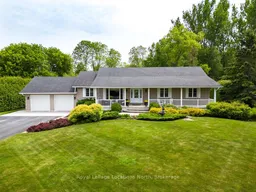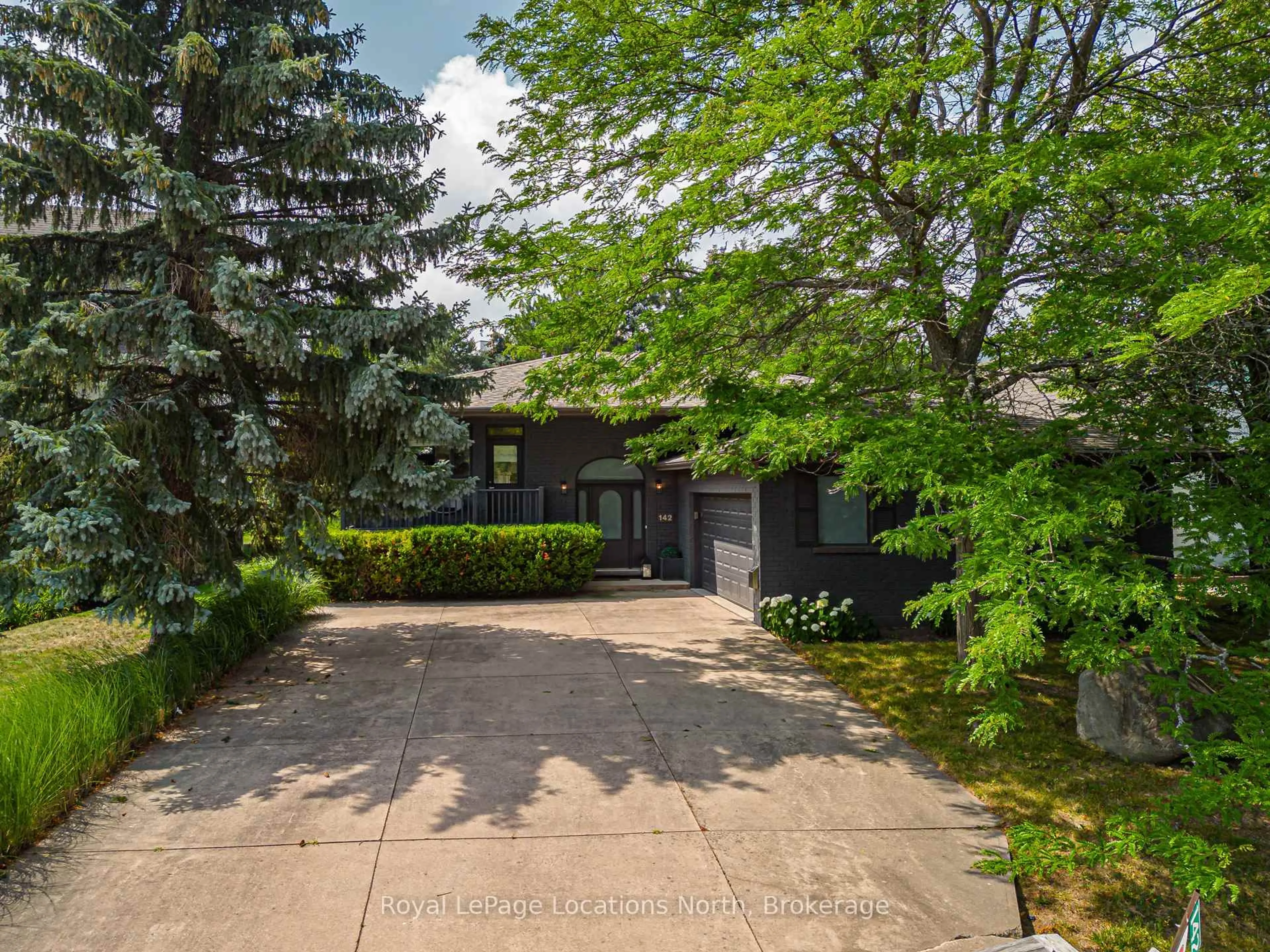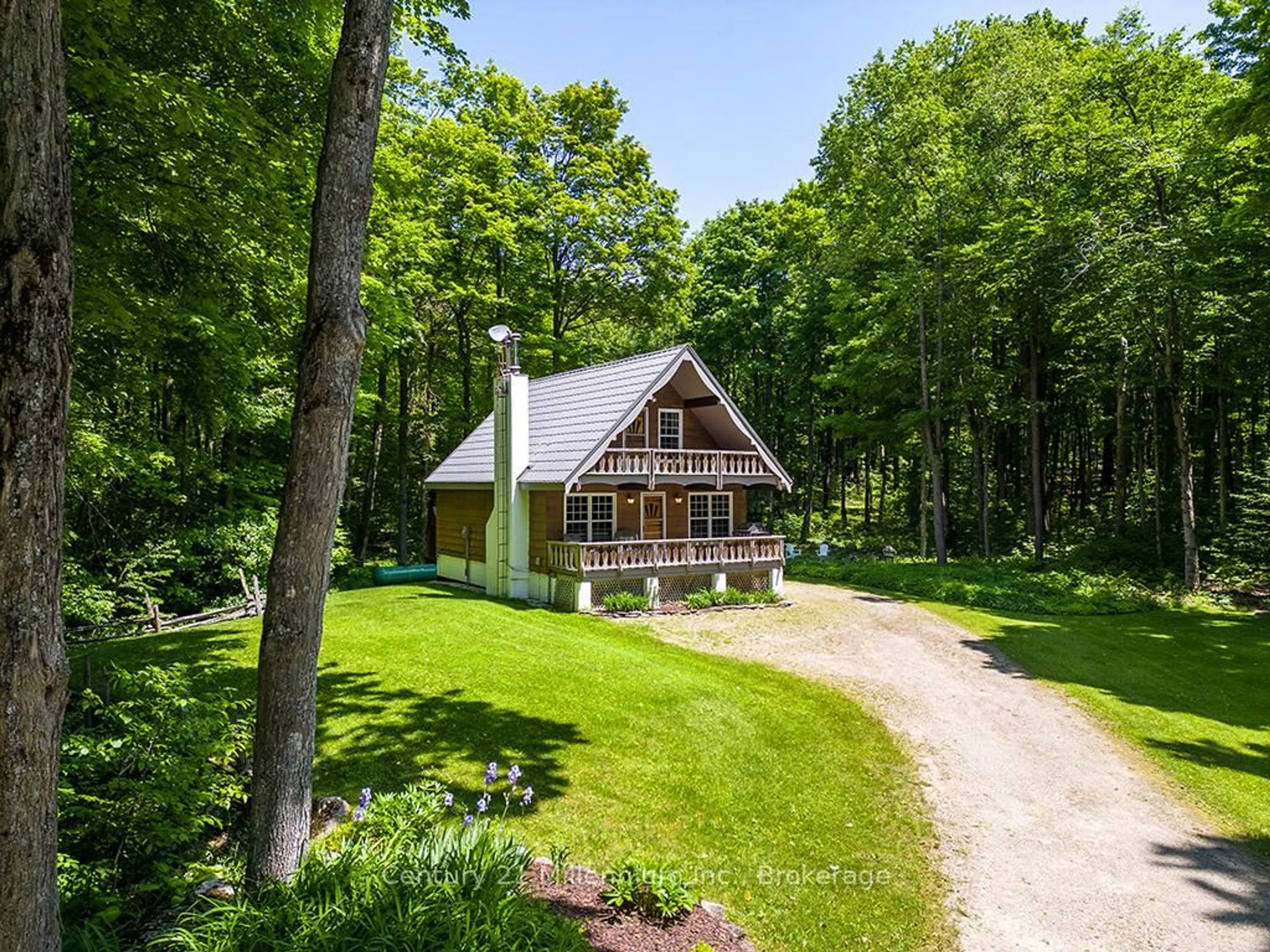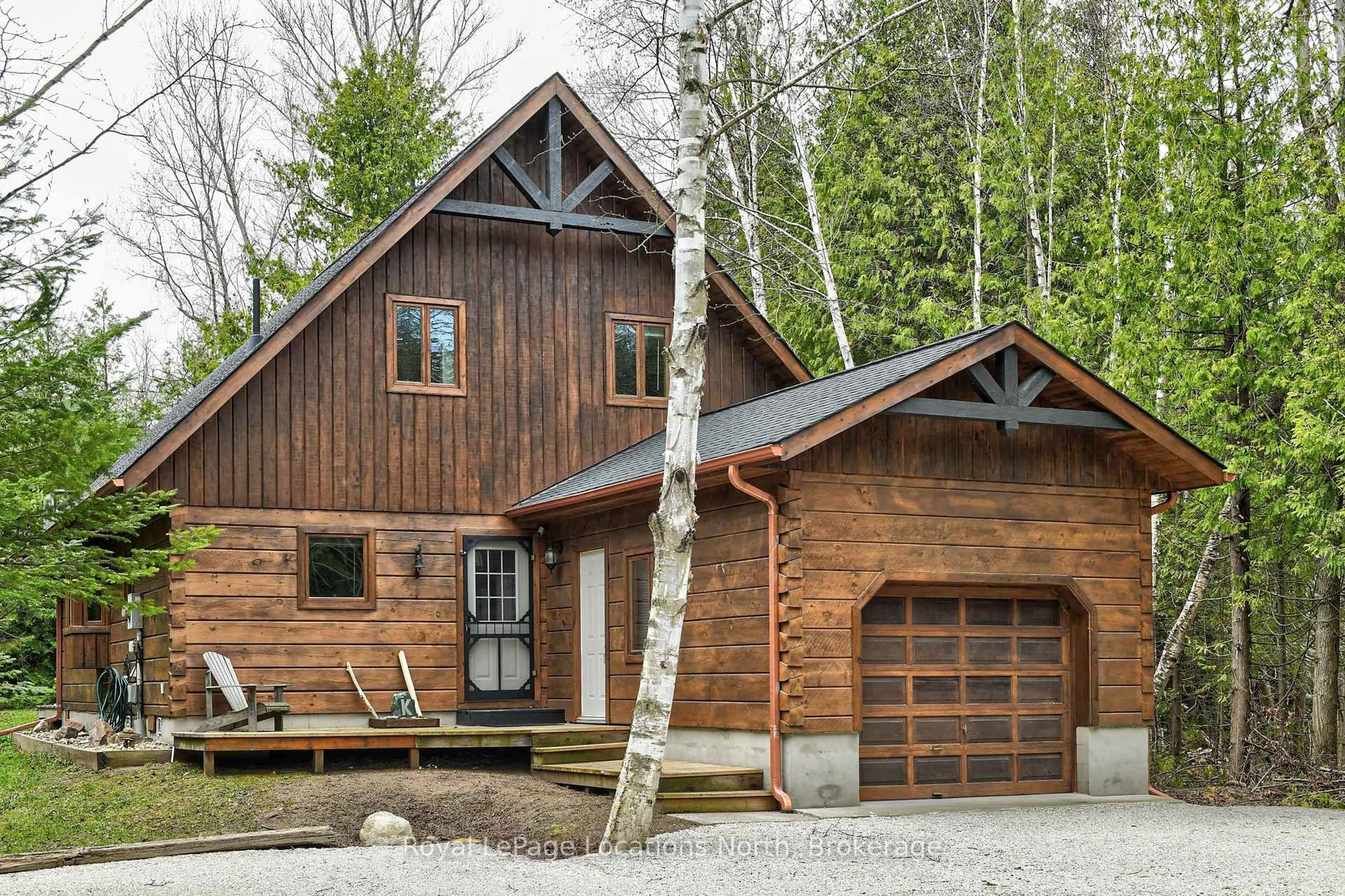Welcome to 114 Edward Street. Tucked away on a quiet street in the heart of charming Clarksburg, this beautifully maintained 5-bedroom, 3-bathroom ranch-style bungalow sits proudly on a gorgeous 1-acre private lota true sanctuary of space, tranquility, and natural beauty. This spacious and thoughtfully designed home offers the perfect blend of comfort and functionality. The main level features a bright, open-concept layout, anchored by a generous primary suite with a walk-through closet and private ensuite. Four additional bedrooms provide flexibility for family, guests, or the ideal work-from-home setup. Downstairs, the finished lower level offers a large entertainment area, roughed-in bathroom, and abundant storage, plus a dedicated workshop that will impress hobbyists and DIYers alike. Step outside and be captivated by the immaculate landscaping and expansive yard, lush, private, and perfect for entertaining, or simply soaking in the peace and quiet. Whether you envision evenings by a fire pit, a future pool, or space for children and pets to roam, this property delivers. Fully integrated irrigation system fed from a dug well and a powerful backup generator ensures peace of mind year-round, and the double-car garage adds convenience and additional storage.Ideally located just minutes from downtown Thornbury, the Beaver Valley, and the shores of Georgian Bay, this is a rare opportunity to own a turnkey home on one of the areas most beautiful and spacious lots. A perfect blend of small-town charm and practical luxury awaits.
 23
23





